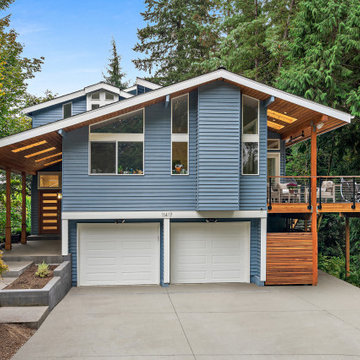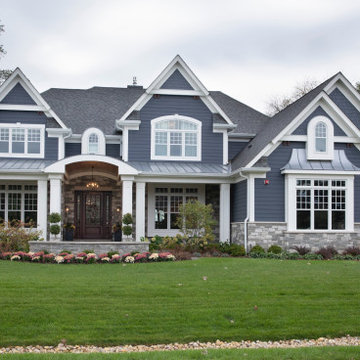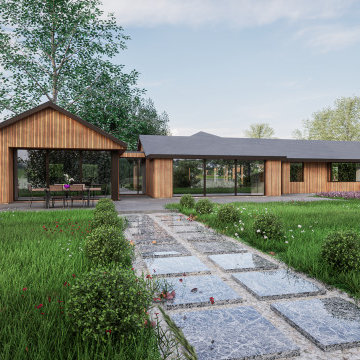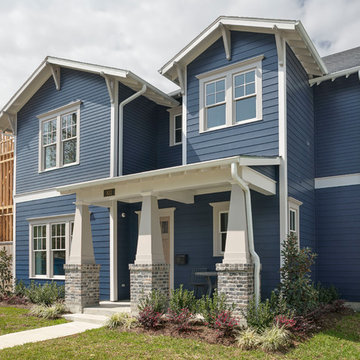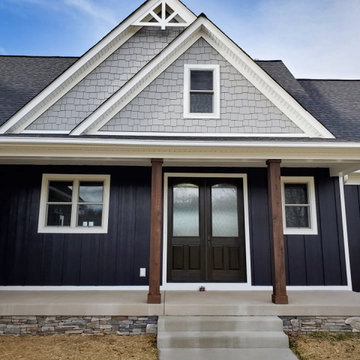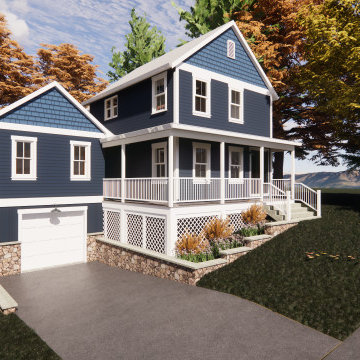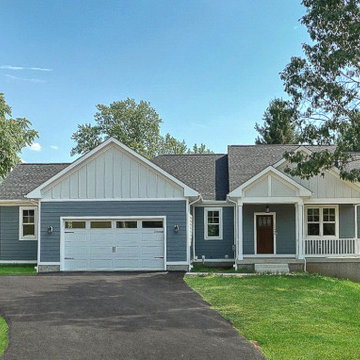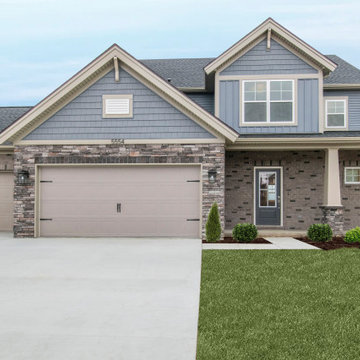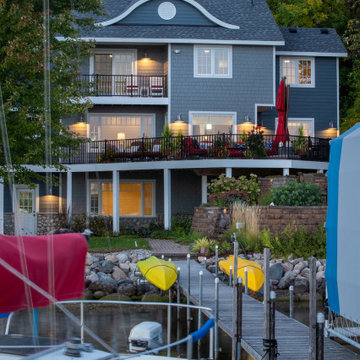615 Billeder af blåt hus
Sorteret efter:
Budget
Sorter efter:Populær i dag
121 - 140 af 615 billeder
Item 1 ud af 3
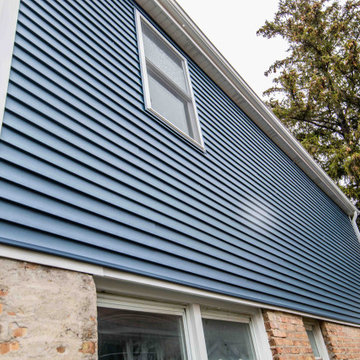
This Franklin Park two story family home needed some extra space. A new second story addition was added on top of the preexisting first floor sunroom. On the second story a balcony porch was added to create access outside. New beautiful blue siding was added to the second story all the way around. Inside new flooring and paint has been added to the rooms through out. The staircase was updated with new wood tread and risers and new wood railings.
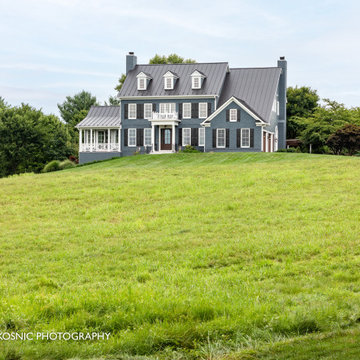
Complete renovation of a home in the rolling horse county of Loudoun County, Virginia
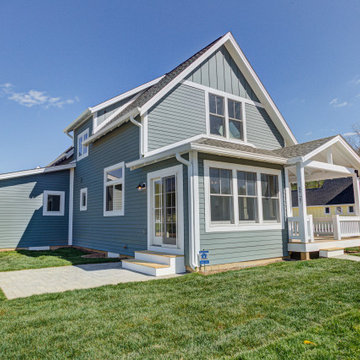
Designed by renowned architect Ross Chapin, the Madison Cottage Home is the epitome of cottage comfort. This three-bedroom, two-bath cottage features an open floorplan connecting the kitchen, dining, and living spaces.
Functioning as a semi-private outdoor room, the front porch is the perfect spot to read a book, catch up with neighbors, or enjoy a family dinner.
Upstairs you'll find two additional bedrooms with large walk-in closets, vaulted ceilings, and oodles of natural light pouring through oversized windows and skylights.
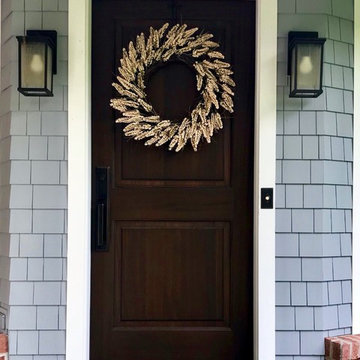
We had so much fun decorating this space. No detail was too small for Nicole and she understood it would not be completed with every detail for a couple of years, but also that taking her time to fill her home with items of quality that reflected her taste and her families needs were the most important issues. As you can see, her family has settled in.
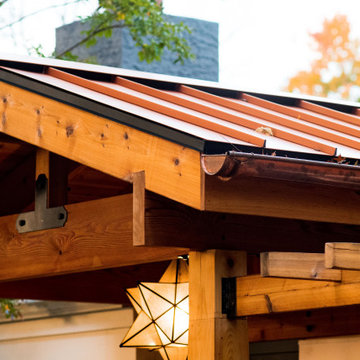
Rancher exterior remodel - craftsman portico and pergola addition. Custom cedar woodwork with moravian star pendant and copper roof. Cedar Portico. Cedar Pavilion. Doylestown, PA remodelers
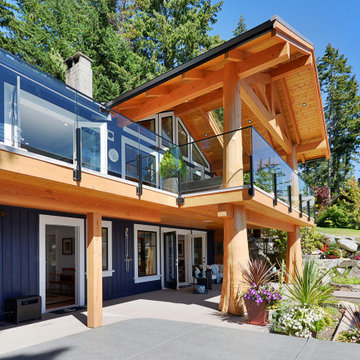
Basement level covered patio with feature flared log posts, new blue board and batten siding, an exterior shower and a outdoor seating area.
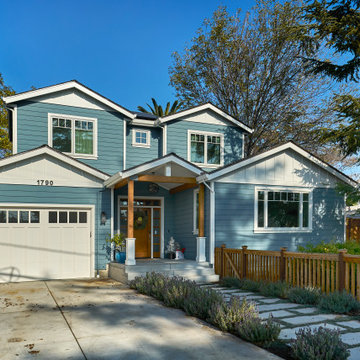
A family home ready for living! This brand new 2-story 2,400 square foot home designed inside and out by our team at Arch Studio, Inc. and finished in 2022!
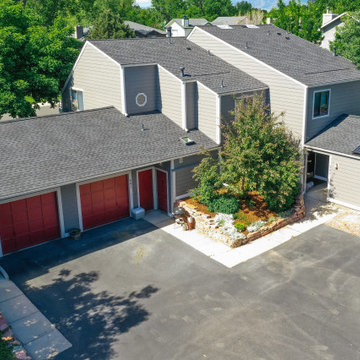
GAF Armorshield II Class 4 Shingles in Charcoal with James Hardie board siding in Aged Pewter with Cobblestone trim on a beautiful multi-family complex in Louisville, CO.
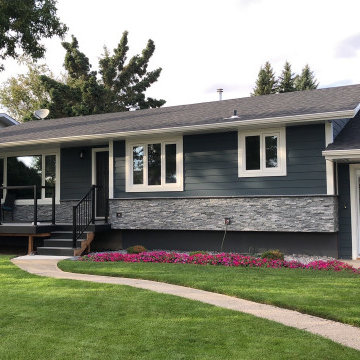
Complete exterior renovation featuring Celect siding in Grove color with Frost trims. Natural stone veneer. Front porch done in Fiberon composite decking with black railing and glass panels.
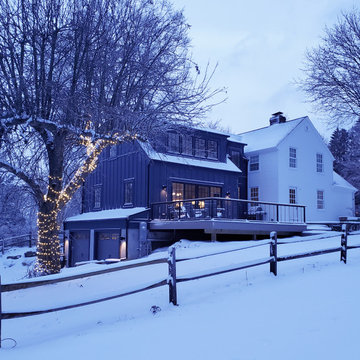
1,000 sf addition to two hundred year old cape house. New addition houses a master suite with bathroom and walk in closet, family room, and new two car garage below. Addition is clad in James Hardie Board and Batten in Ocean Blue.
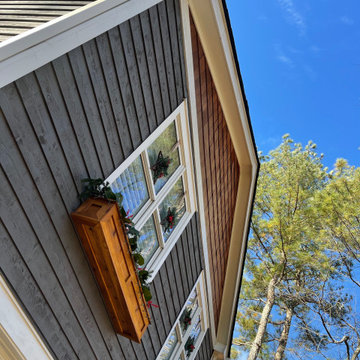
Originally, they found Atlanta Curb Appeal because we had already worked on several homes in their East Cobb Chimney Springs neighborhood. At first, this project started out as a simple add-on. The homeowner wanted a master bedroom built above the garage, but as the homeowner started talking about options with us, they decided to go even bigger. Great ideas just kept piling up! When all was said and done, they decided to also update the exterior of the house and refresh the kids’ bathrooms.
615 Billeder af blåt hus
7
