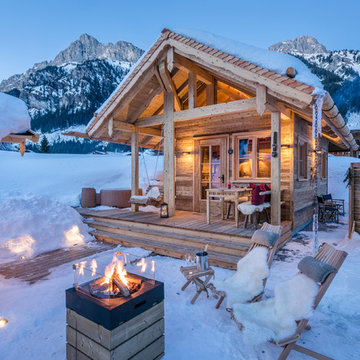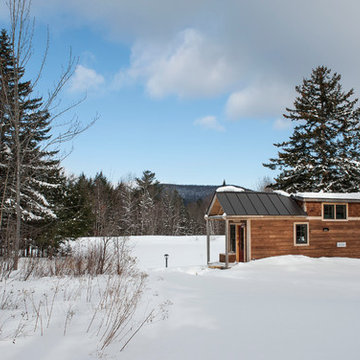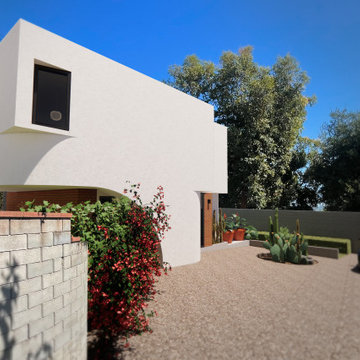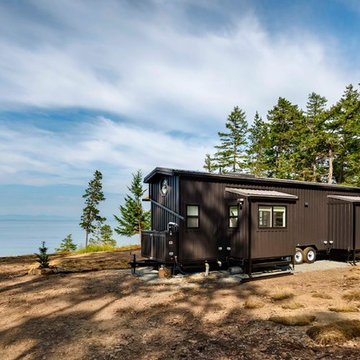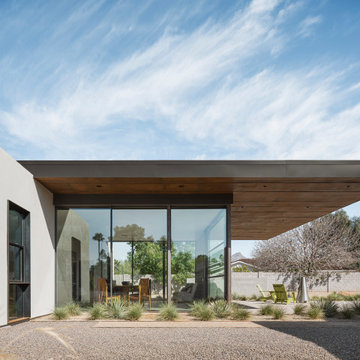201 Billeder af blåt hus
Sorteret efter:
Budget
Sorter efter:Populær i dag
1 - 20 af 201 billeder
Item 1 ud af 3

We took this north Seattle rambler and remodeled every square inch of it. New windows, roof, siding, electrical, plumbing, the list goes on! We worked hand in hand with the homeowner to give them a truly unique and beautiful home.

Front entry to the Hobbit House at Dragonfly Knoll with custom designed rounded door.

Outside, the barn received a new metal standing seam roof and perimeter chop-block limestone curb. Butterstick limestone walls form a grassy enclosed yard from which to sit and take in the sights and sounds of the Hill Country.
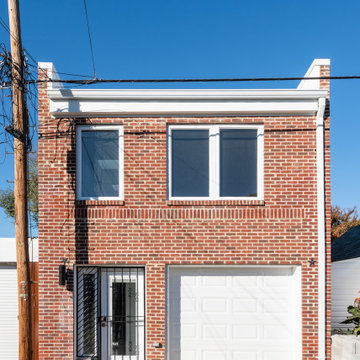
Boat garage converted into a 2-story additional dwelling unit with covered parking.

Perfect for a small rental for income or for someone in your family, this one bedroom unit features an open concept.

New 2 Story 1,200-square-foot laneway house. The two-bed, two-bath unit had hardwood floors throughout, a washer and dryer; and an open concept living room, dining room and kitchen. This forward thinking secondary building is all Electric, NO natural gas. Heated with air to air heat pumps and supplemental electric baseboard heaters (if needed). Includes future Solar array rough-in and structural built to receive a soil green roof down the road.
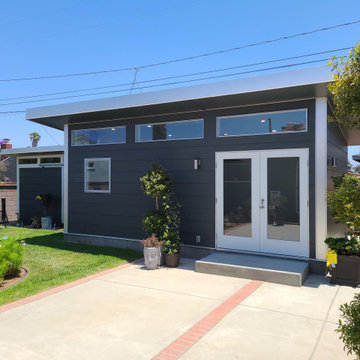
Need extra space in your life? An ADU may be the right solution for you! Whether you call it a casita, granny flat, cottage, or in-law suite, an ADU comes in many shapes and styles and can be customized to fit your specific needs. At Studio Shed, we provide everything from fully customizable solutions to turnkey design packages, so you can find the perfect ADU for your life.
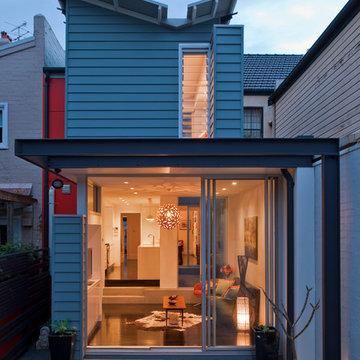
courtyard, indoor outdoor living, polished concrete, open plan kitchen, dining, living
Rowan Turner Photography
201 Billeder af blåt hus
1




