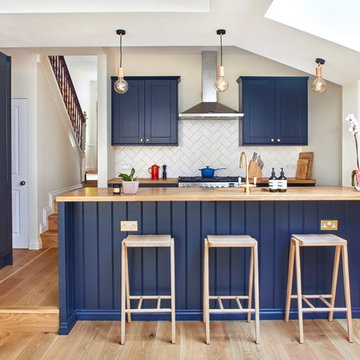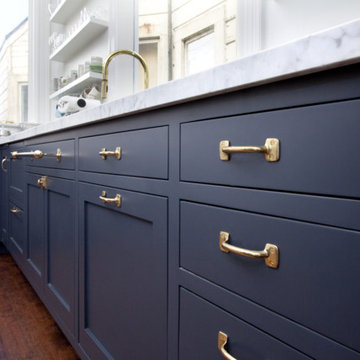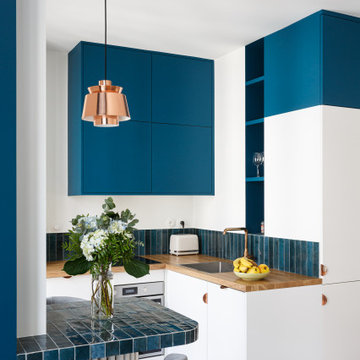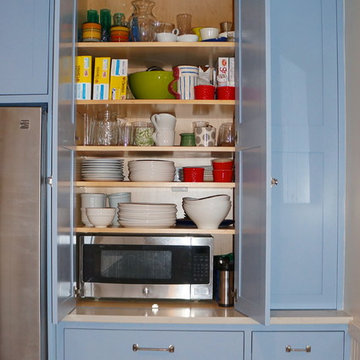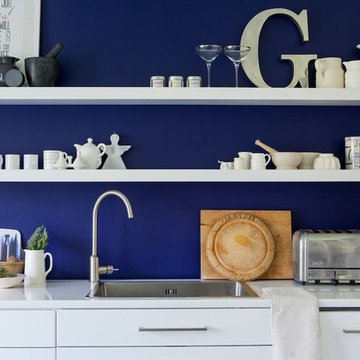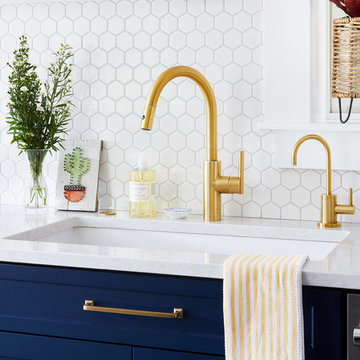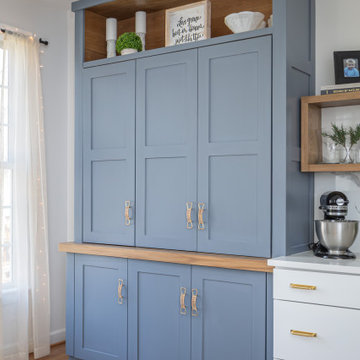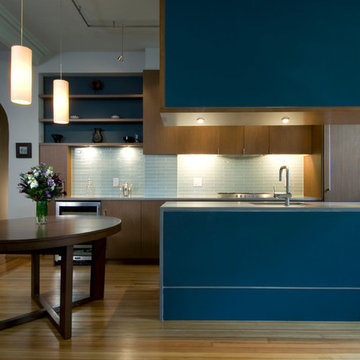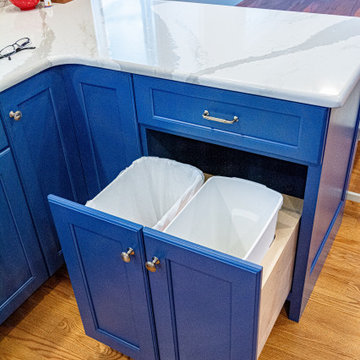849 Billeder af blåt køkken med en enkeltvask
Sorteret efter:
Budget
Sorter efter:Populær i dag
101 - 120 af 849 billeder
Item 1 ud af 3
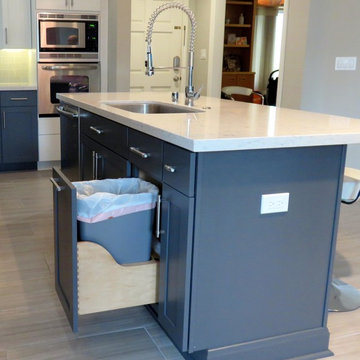
New island adds plenty of surface for meal preparation, entertaining, lots of functional storage & breakfast bar. Custom details like trash pullout & tray storage create a user friendly island. Two tone cabinets with custom Peppercorn finish on base cabinets. Quartz countertop & glass backsplash, gorgeous porcelain flooring
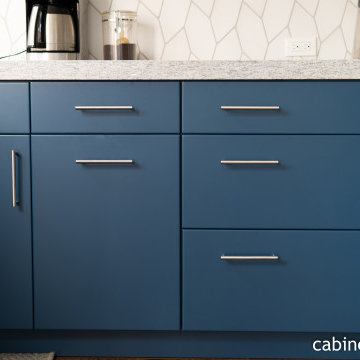
Before and after photos of custom painted Blue Tuxedo 2 tone kitchens. Added a touch of Walnut in floating shelves and bar stools to warm up the room. Project located in San Francisco, CA.
Cabinets designed by Eric Au from MTKC.
Cabinet manufacturer is Sollera Cabinetry of Canada.
Photo by Eric Au

Studio secondaire d'un couple nantais, face à la mer, sur l'île de Noirmoutier.
Agencement du mur cuisine / bibliothèque.
Le fil du bois file tout le long des façades, les lignes sont tirées au cordeau.
De gauche à droite: Partie cuisine, Sous évier, lave-vaisselle, rangements 3 coulissants, four + tiroir + domino induction et rangement 3 coulissants. Partie bibliothèque: porte et étagères.
Crédit photo: Germain Herriau
Direction artistique et stylisme: Aurélie Lesage
Accessoires et mobilier: Espace Boutique MIRA, Dodé, Atelier du Petit Parc, Valérie Menuet, Laura Orlhiac, Arcam Glass
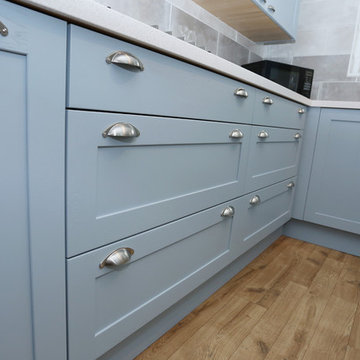
Shaker kitchen in Powder Blue, with traditional cup handles and the practicality of a solid surface (Hanex Athena) worktop. These deep pan drawers offer great storage options.
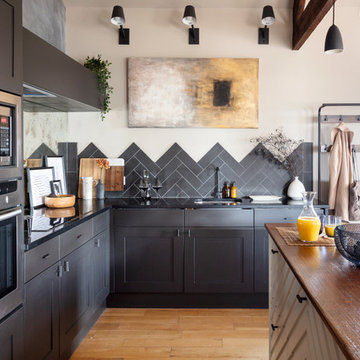
Repainting your kitchen cabinets and adding some interesting door handles can make such a big difference! We paired that with a chevron pattern tile splash back and we are loving the result.
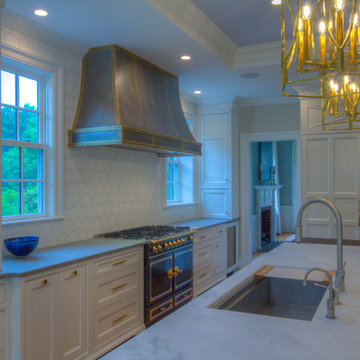
This custom kitchen renovation in a beautiful historic home in Glen Ridge NJ, was made possible by taking down interior walls to gain extra space for a large island with a 4’ Galley sink, seating, and a lower walnut butcher block work area. A custom tray ceiling was also designed with accent lighting and pendants over the island.
Perimeter cabinetry is Wood-Mode Yardley Inset Recessed in Nordic White with special Chippendale X-Mullion doors for accent, and Siver Shadow honed quartz. Hutches are also Wood-Mode Yardley Inset Recessed in Vintage Dover Cliffs with custom wire mesh doors. Island is Wood-Mode Yardley Inset Raised in Antique Leather with mirror toe kick and Pegasus honed marble and Sapele Mahogany Grothouse Lumber butcher block.
Appliance highlights include a 43” Navy blue Cornufe’ La Cornue Range with stainless steel and polished brass trim, and a matching antique stainless and brass custom hood. Integrated Sub-Zero refrigerator and freezer to match the perimeter cabinetry.
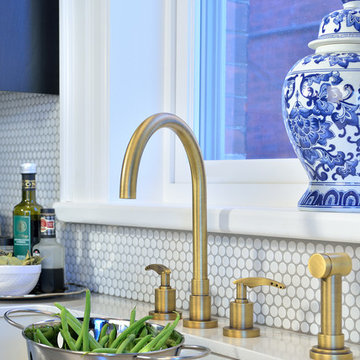
Designed by Bedford Brooks, this French Bistro inspired kitchen showcases the right way to mix modern elements into a classic home. Should you have any questions regarding details or sourcing, please contact Bedford Brooks (also on Houzz) as I am just the photographer and as such, I don't have any of the specifics of the space.
Arnal Photography
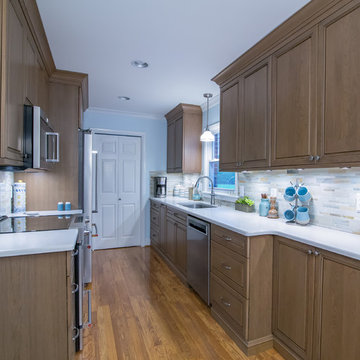
No doubt this is a small kitchen, but it's perfectly laid out for cooking for the retired couple that lives here. Suttle shades of blue, gray & beige make this a cozy kitchen that is timeless.
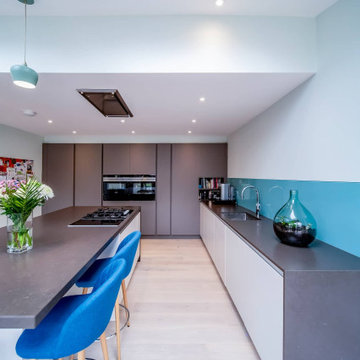
With its clean lines, contemporary design, and vibrant blue accents, this kitchen is the perfect blend of modern style and warm, family-friendly appeal. Whether you're cooking up a feast or simply enjoying coffee with friends, stepping into this kitchen makes you feel happy and energised.
The client, located in Hammersmith, was looking for a dynamic combination of colours rather than a single monochromatic scheme. They were also very focused on functionality. With the skylight and glass doors bathing the room in natural light, there's no shortage of brightness here either. The bright blue glass splashback and blue bar stools add a pop of colour and interest.
With its large breakfast bar that comfortably seats up to six people, plenty of storage options, and generous worktop space, this kitchen is perfect for cooking enthusiasts. The base units are in matte Crystal, while the tall units are in matt Agate Grey, both of which are from Pronorm's Y-Line range. The tall, dark cabinets and the Silestone Merope worktops in a gorgeous suede finish create a striking contrast with the lightness of the rest of the space. The island provides plenty of space for prep work and cooking and ample storage for food and utensils.
Top-of-the-line appliances from Siemens are seamlessly integrated into the kitchen design, along with a ceiling extractor from Air Uno, a tap from Quooker, and a sink from The 1810 Company.

Our clients wanted to create more space and re-configure the rooms they already had in this terraced house in London SW2. The property was just not big enough to accommodate their busy family life or for entertaining family and friends. They wanted a usable back garden too.
One of the main ambitions was to create enough space downstairs for an additional family room combined with a large kitchen dining area. It was essential to be able to divide the different activity spaces too.
The final part of the brief was to create something different. The design had to be more than the usual “box stuck on the back of a 1930s house.”
Our solution was to look at several ambitious designs to deliver under permitted development. This approach would reduce the cost and timescale of the project significantly. However, as a back-up, we also applied to Lambeth Council for full planning permission for the same design, but with different materials such as a roof clad with zinc.
Internally we extended to the rear of the property to create the large family-friendly kitchen, dining and living space our client wanted. The original front room has been divided off with steel framed doors that are double glazed to help with soundproofing. We used a hedgehog glazing system, which is very effective.
The extension has a stepped plan, which helps to create internal zoning and to separate the different rooms’ functions. There is a non-symmetrical pitched roof, which is open internally up to the roof planes to maximise the feeling of space.
The roof of the extension is clad in zinc with a concealed gutter and an overhang to provide shelter. Black bricks and dark grey mortar give the impression of one material, which ties into the colour of the glazing frames and roof. This palate brings all the elements of the design together, which complements a polished concrete internal floor and a stylish contemporary kitchen by Piqu.
849 Billeder af blåt køkken med en enkeltvask
6
