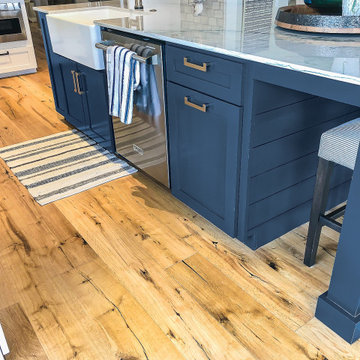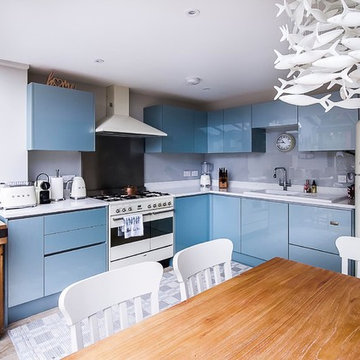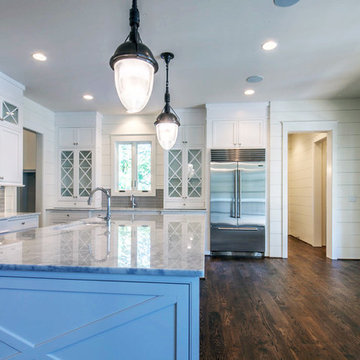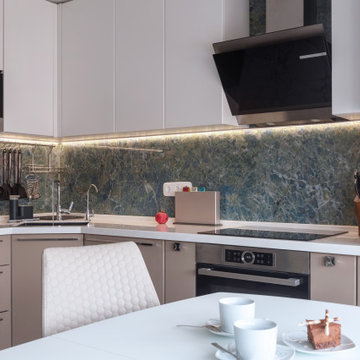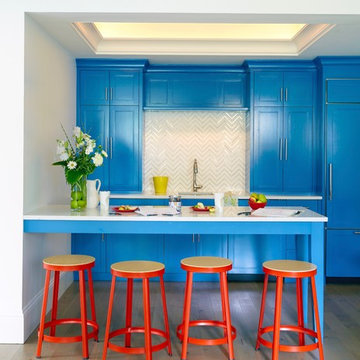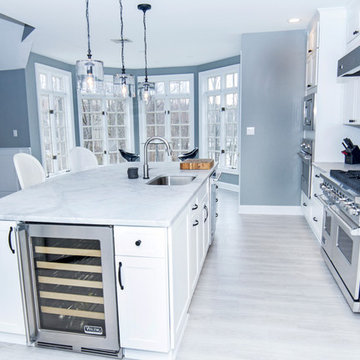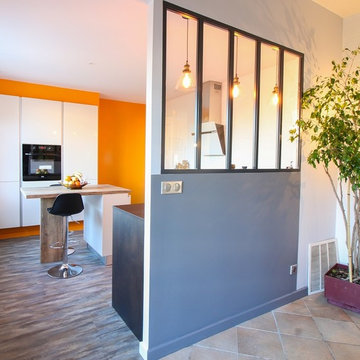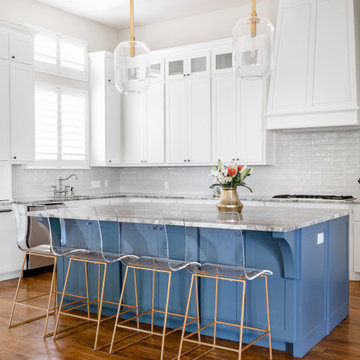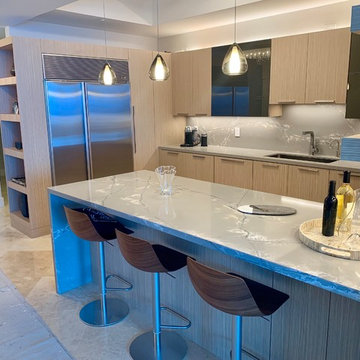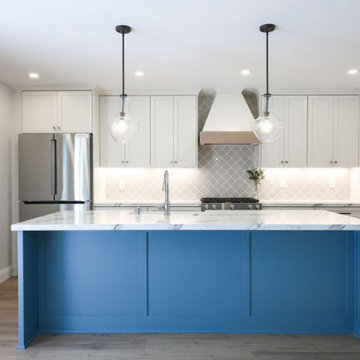1.561 Billeder af blåt køkken med grå stænkplade
Sorteret efter:
Budget
Sorter efter:Populær i dag
261 - 280 af 1.561 billeder
Item 1 ud af 3
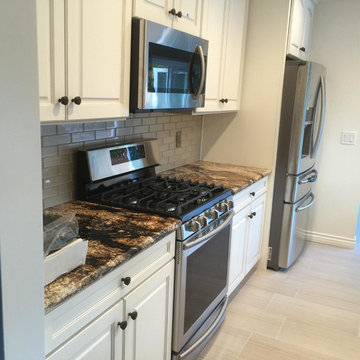
Gut and remodel of rear of home. New Folding doors, windows, kitchen, and exterior kitchen, Ledgestone design.
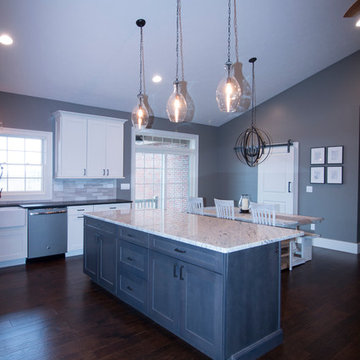
Cabinetry and Design by Mauk Cabinets in Tipp City, OH. Designer: Eric Roach. Photographer: Roots Photography
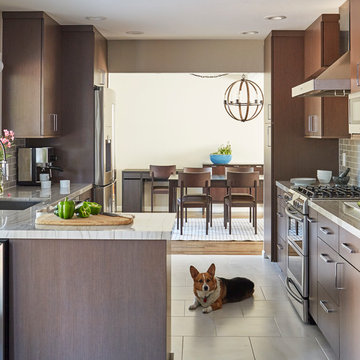
This small kitchen packs a big punch with high-end sophisticated materials and finishes. A dark warm color palette is accentuated by the wenge wood slab door cabinets, medium cool gray glass tile backsplash, and linear quartzite countertops. Professional style contemporary appliances lend a high-tech element to the space while a warm paint color and floor tile make the room feel spacious and comfortable. Although small, this kitchen is functional for the entire family; furry four-legged family members included!
Photo by Mike Kaskel
Interior Design by Bennett Design Co.
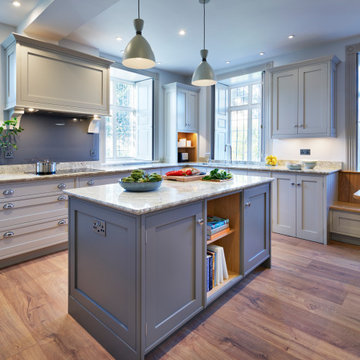
Simon Taylor Furniture was commissioned to design and make an elegant in-frame Shaker kitchen for a couple in a detached Georgian house in a semi-rural setting at the end of a village in Aylesbury Vale, Buckinghamshire. The clients wanted the kitchen to have modern features and contemporary appliances but for the look to be in harmony with the rest of their property.
The 30m² ground floor space had always been the kitchen and it has lots of natural light shining in from two aspects. Ornate architraves surround each of the leaded windows that feature recently restored original wooden shutters on either side of the deep set window sills, making an outstanding feature of the room. The bespoke kitchen furniture was designed, made and handpainted in Farrow & Ball Mole’s Breath for the island and Purbeck Stone for the cabinetry to perfectly complement these heritage features, which were also painted in Purbeck Stone.
At the start of the project, the clients specified that they wanted a breakfast area with integrated Shaker style tongue and groove bench seating within the kitchen itself. They have a separate formal dining room, so this was to be designed for more informal occasions. They also wanted lots of storage including a pantry cupboard, a bi-fold breakfast cupboard, pull out drawers for pots and pans and open shelving for cookery books. They wanted to have a kitchen island included for food preparation, but not for cooking and all of these requirements were incorporated within the design. As keen cooks, they also requested top of the range kitchen appliances and Miele Generation 7000 appliances were specified including an 80cm induction hob, 60cm Oven, 45cm Combination Steam Oven and 29cm warming drawer plus a 60cm fully integrated dishwasher. The French door fridge freezer is by Fisher and Paykel and a concealed canopy hood is by Siemens.
The worksurface is 30mm Andromeda White Granite throughout; a classic pale granite from Sri Lanka with sharks nose edging that the clients had seen in the Simon Taylor Furniture showroom. A large double bowl sink is from the Zen 15 range from 1810 Company and the Mix lever tap is by Perrin and Rowe, with a further Boiling Water tap by Quooker.
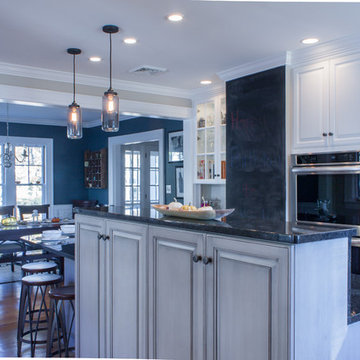
A kitchen traditional for today. This beautiful, bright kitchen is nestled within a colonial style home located in Manchester, NH. Created to blend the traditional style of the home with the contemporary entertaining style of the home’s newest owners, transforming the kitchen into a functional cooking and entertaining space did not come without a few challenges.
The dated kitchen lacked counter, storage and pantry space. As with many older homes, there were sloping floors, chimney chases, and a lack of wall space. Rising to the challenge, I created three unique designs, each one designed to manage these challenges while offering the homeowners their choice of WOW factors.
Indeed, the final design includes plenty of necessary counter space, amazing deep drawer storage, and wonderful pantry space. To make cooking easier and far more efficient, I accessorized with complements of oil pullouts, tray dividers, dual waste pull outs, and utensil dividers. The layout is also perfect for two cooking at the same time, and the additional counter seating makes this island the hot spot for all gatherings. To keep the “HOT” out of the hotspot however, guests remain comfortable with the pop up down draft installed alongside the 6 burner range efficiently drawing in that heat. Additionally, the raised bar behind the range top not only covers the down draft when in its raised position, but shields guests from any cooking splatter.
AND, it’s the perfect bar height for leaning on or standing around those trays of yummy appetizers set upon it during a party!
The final transformation of space into the perfect entertaining spot is the bar. The kitchen is open to the dining room so placing a small bar between the two spaces creates an easy bridge for guests to grab a drink without crossing the entire kitchen to the fridge. Lighting from the bar’s mullion wall cabinet softly cascades into the kitchen/seating area, illuminating the homeowner’s fine crystal wine and champagne glasses as it reflects the warmth and style of the new kitchen. Next to the bar is the creative addition of an oversized but streamlined chalk board where the signature drink of the night can be whimsically showcased restaurant style. Or, if they choose, guests may leave a note…
White painted cabinets wrap around the perimeter of the kitchen while grey glazed cabinets ground the island. A traditional raised panel door and drawer style suit the home perfectly.
Both are topped with polished black pearl granite countertops. The stainless steel double ovens, refrigerator, and dishwasher coordinate beautifully with the grey glazed island and rustic iron cabinet hardware. Large windows on two walls open to scenic views and let in lots of natural light. Smokey glass pendants and recessed lighting strategically light work stations while artfully illuminating the entire kitchen. Day and night, this now organized, streamlined kitchen embraces the home with a sense of light and warmth; an inviting space perfect for cooking or enjoying time with friends and family.
Photography by Scott Sherman

Contemporary kitchen in Palmetto Bluff featuring Absolute Black Granite countertops in a leathered finish. Backsplash is done in Arabescato Carrara Italian marble subway tiles.
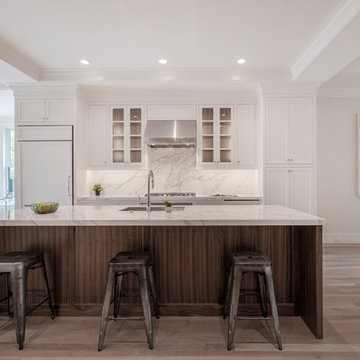
Open concept luxury kitchen: Custom white cabinets, custom trim, stainless steel Wolf appliances and range hood, gooseneck faucet, industrial stools, Neolith counter, Neolith backsplash, Calacatta-look backsplash and counter, white cabinet crown molding,
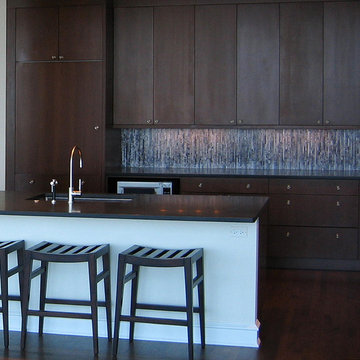
Allison Eden Studios designs custom glass mosaics in New York City and ships worldwide. Choose from hundreds of beautiful stained glass colors to create the perfect tile for your unique design project.
This gray linear mosaic is set vertically to accentuate backsplash height. Our custom glass mosaics ship interlocking for a seamless installation.
Gary Goldenstein
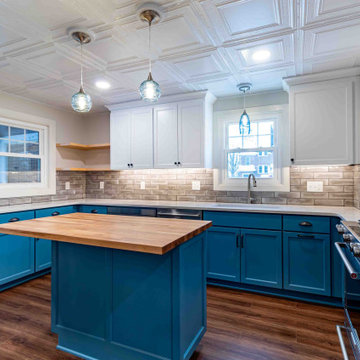
Beautiful kitchen remodel preserving the historical integrity of the home. Features include custom built butchers block, tin ceiling, grey subway tile, blue shaker cabinets, hand blown glass light fixtures and luxury vinyl plank style flooring.
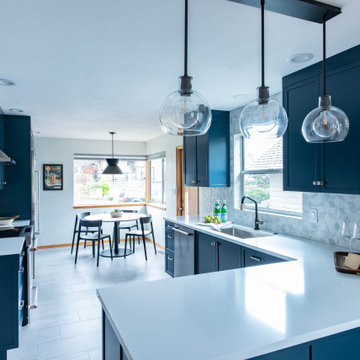
This 1950's built home was a time capsule in the most stunning way! Every element of the original modern home was perfectly preserved, including the kitchen. Unfortunately, the closed off kitchen wasn't fitting in the lifestyle of the busy young family. We needed to open the space, update the layout and finishes, all while ensuring we didn't lose the charm of the home.
1.561 Billeder af blåt køkken med grå stænkplade
14
