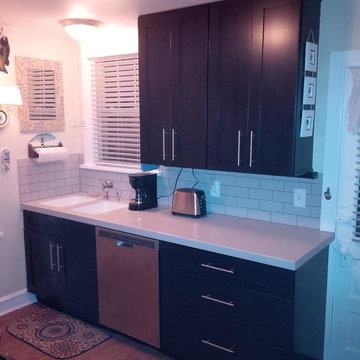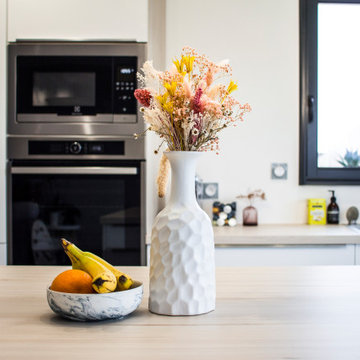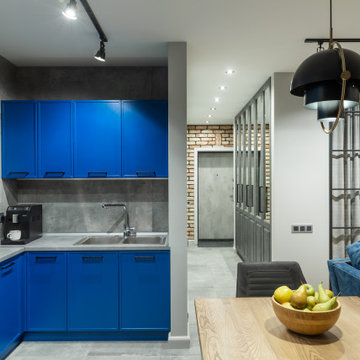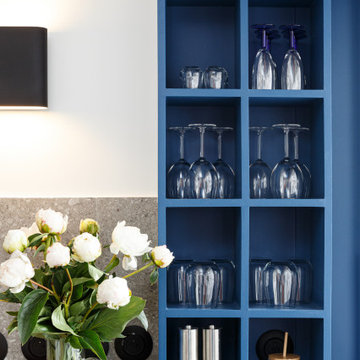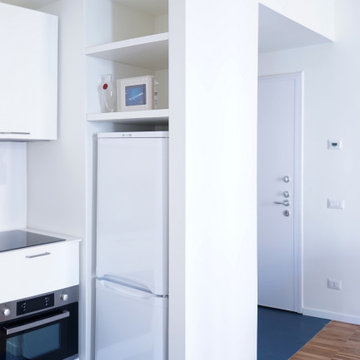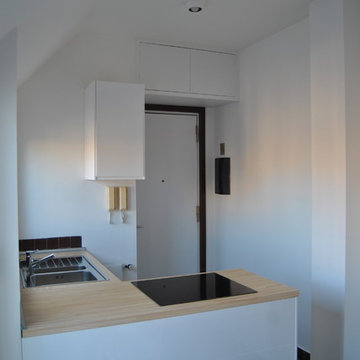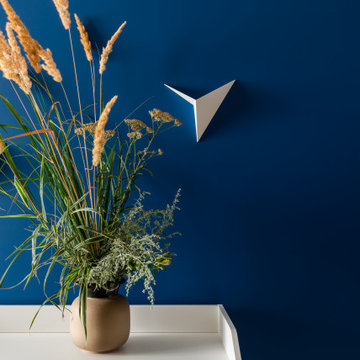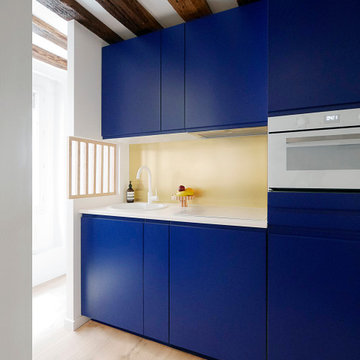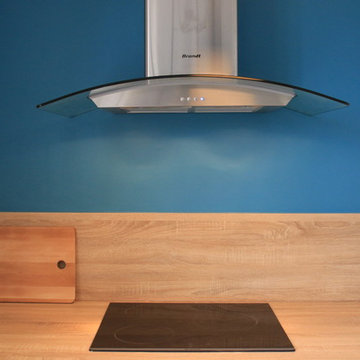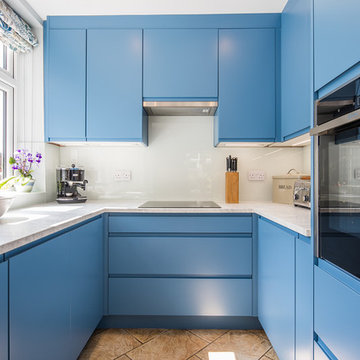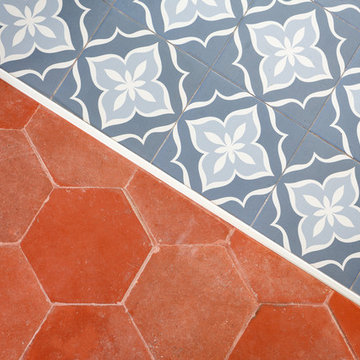393 Billeder af blåt køkken med laminatbordplade
Sorteret efter:
Budget
Sorter efter:Populær i dag
81 - 100 af 393 billeder
Item 1 ud af 3
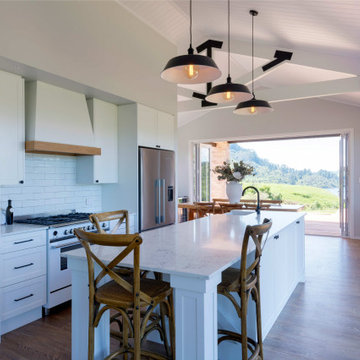
Built upon a hillside of terraces overlooking Lake Ohakuri (part of the Waikato River system), this modern farmhouse has been designed to capture the breathtaking lake views from almost every room.
The house is comprised of two offset pavilions linked by a hallway. The gabled forms are clad in black Linea weatherboard. Combined with the white-trim windows and reclaimed brick chimney this home takes on the traditional barn/farmhouse look the owners were keen to create.
The bedroom pavilion is set back while the living zone pushes forward to follow the course of the river. The kitchen is located in the middle of the floorplan, close to a covered patio.
The interior styling combines old-fashioned French Country with hard-industrial, featuring modern country-style white cabinetry; exposed white trusses with black-metal brackets and industrial metal pendants over the kitchen island bench. Unique pieces such as the bathroom vanity top (crafted from a huge slab of macrocarpa) add to the charm of this home.
The whole house is geothermally heated from an on-site bore, so there is seldom the need to light a fire.
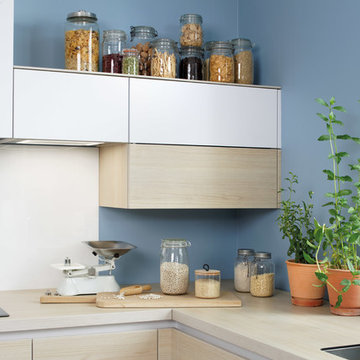
A large U-shaped kitchen with Nano Everest and Magnus-coloured handleless units from the Hybrid range that seamlessly match the worktop and the new large space-saving kitchen cabinet.
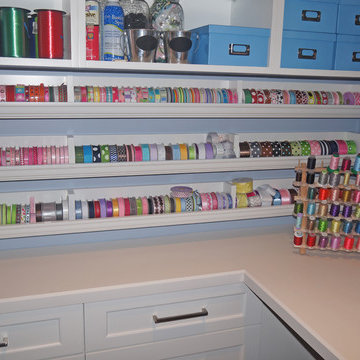
This space is custom designed to meet all the requirements of a dedicated crafter. It includes space for two sewing machings, a cutting island, and specialized ribbon roll storage. Shelves and drawers throughout the room provide ample space to store fabric and other sewing and craft supplies. This well-designed craftroom means you never have to search for scissors or the right shade of ribbon again, and always have plenty of space to bring all of your craft ideas to life!
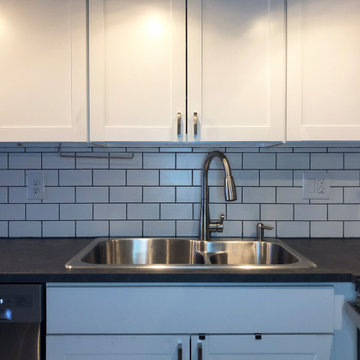
This economical new kitchen was built for less than $10K, including all new plumbing, wiring, finishes and appliances. The open L-shape works well in a small living/dining/kitchen area. A simple gray and white color palette unifies the design. Everything is off-the-shelf and planned for optimal efficiency in an 8 ft by 8 ft corner area. Matt finish white subway tiles with dark gray 1/8" grout joints add a simple but elegant surface that visually ties together the various components.
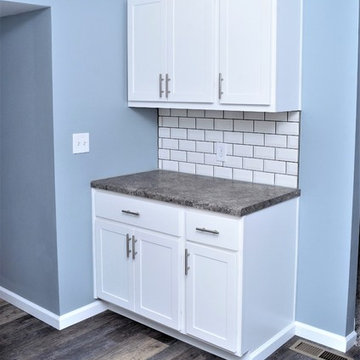
Cabinet Brand: BaileyTown USA
Wood Species: Maple
Cabinet Finish: White
Door Style: Chesapeake
Countertop: Laminate, Andorra Fog Color
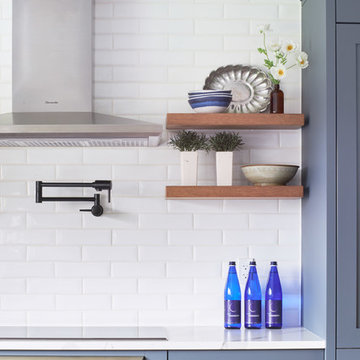
Modern farmhouse style kitchen with bold accents of wood, matte black, and gold hardware! Open shelving is the perfect location for decorative items. Creates a cozy feeling in the space.
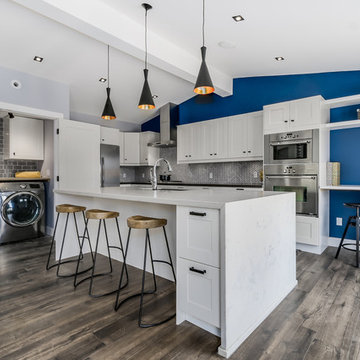
Supporting wall between the kitchen and dining was removed as was the drop ceiling in the kitchen to vault it. 2lb spray foam used in the ceiling.
Huge 9'x5' quartz island with marble effect was chosen ($4500) to keep it bright and is perfect of entertaining. Marble herringbone tile for backsplash with dark grey quartz countertop for contrast. Storage draw on island for additional storage and black granite under-mount sink with touch tap, DW, 3-compartment garbage/recycling pullout & wine fridge are on the other side for full functionality. White shaker style kitchen cabinets were chosen with black hardware for that industrial feel. A small workspace was created for the kids to do homework while preparing dinner or for a small computer/office space.
Industrial & contemporary fixtures used give the space a warm yet fun feel. We are not afraid of colour and the rich blue wall make the kitchen pop out! New french doors were put ($1900 each set) in to replace the old wooden ones and the kitchen one was re-positioned away from the corner to maximize light and space for the desk.
Behind those large doors that are ope in this pic, is a hidden laundry with side-by-side washer/dryer & countertop and storage.
Black-trim square LED pot recessed lights in the ceiling and speaker part of whole-house sound system.
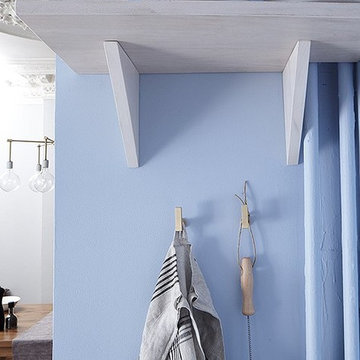
Bonus Solution: Use Every Inch AFTER: Even this sliver of a wall was reimagined as storage. Megan added a few drawer pulls to serve as hooks and another, smaller whitewashed shelf.
Photos by Lesley Unruh.
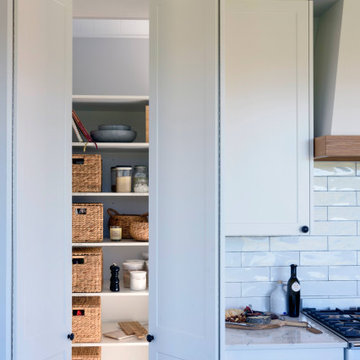
Built upon a hillside of terraces overlooking Lake Ohakuri (part of the Waikato River system), this modern farmhouse has been designed to capture the breathtaking lake views from almost every room.
The house is comprised of two offset pavilions linked by a hallway. The gabled forms are clad in black Linea weatherboard. Combined with the white-trim windows and reclaimed brick chimney this home takes on the traditional barn/farmhouse look the owners were keen to create.
The bedroom pavilion is set back while the living zone pushes forward to follow the course of the river. The kitchen is located in the middle of the floorplan, close to a covered patio.
The interior styling combines old-fashioned French Country with hard-industrial, featuring modern country-style white cabinetry; exposed white trusses with black-metal brackets and industrial metal pendants over the kitchen island bench. Unique pieces such as the bathroom vanity top (crafted from a huge slab of macrocarpa) add to the charm of this home.
The whole house is geothermally heated from an on-site bore, so there is seldom the need to light a fire.
393 Billeder af blåt køkken med laminatbordplade
5
