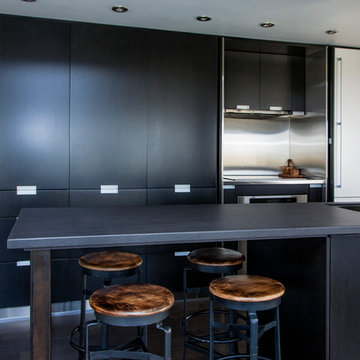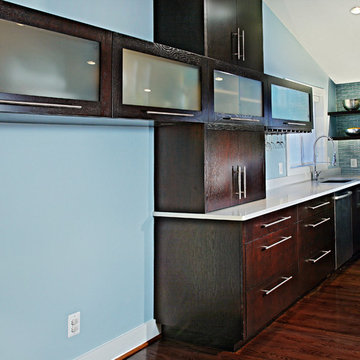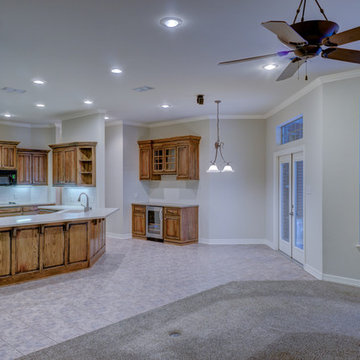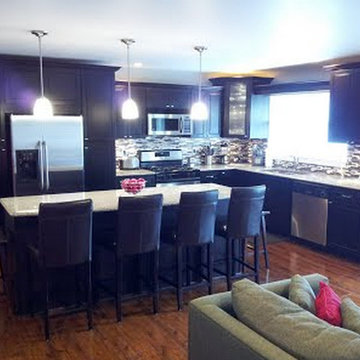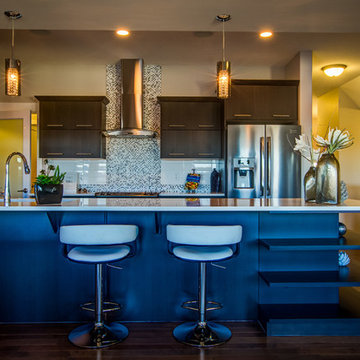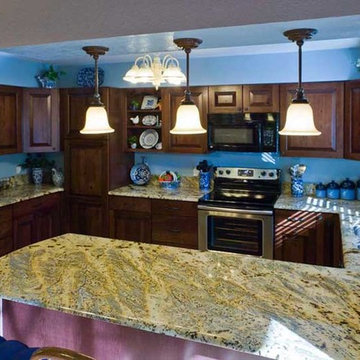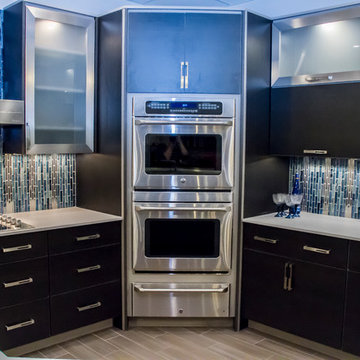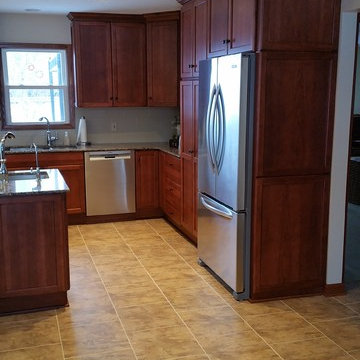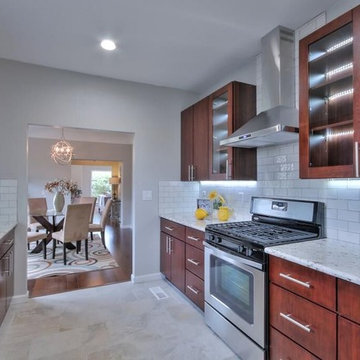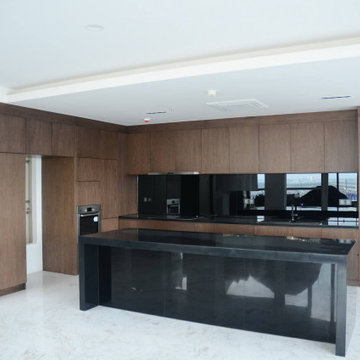458 Billeder af blåt køkken med skabe i mørkt træ
Sorteret efter:
Budget
Sorter efter:Populær i dag
161 - 180 af 458 billeder
Item 1 ud af 3
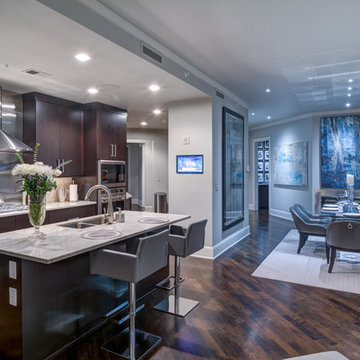
Photography: FotoGrafik ARTS.
It’s all about the view at the higher levels of the Sovereign in Atlanta. Residents who occupy the 28th to 50th floors in Buckhead Atlanta’s tallest mixed-use building, are treated to a jaw-dropping view from nearly every room.
THIS UNIT, ON THE 39TH FLOOR, WAS ALREADY a spacious, 3300-sq.foot, two-bedroom, two-bath condominium. Still, it was lacking some finishing touches, needing to be refined and polished for efficiency and luxury.
“There’s an abundance of custom features,” explains Lowell Figur, Glazer Design & Construction’s Project Manager for this contract. Automated LED lighting and blinds, newly stained Lauzon floors, venetian plaster walls, ostrich skin-textured wallpaper, custom closets...the deliciously decadent list goes on, even including a custom make-up drawer in the bathroom for the missus. - Design & Build Magazine.
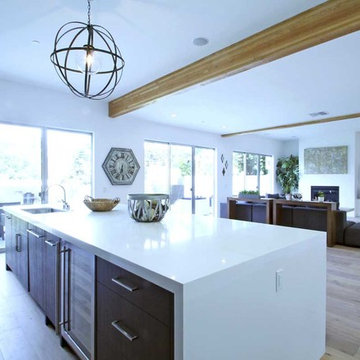
Free-flow kitchen with 14' island leading into family room with 3 sets of sliding doors to patio & rear yard.
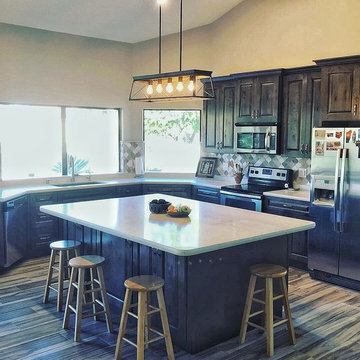
This is proof that people are still using Traditional design elements in their kitchens. Distressed wood, raised panel cabinets with white quartz counter tops and stainless steel appliances. The floors are a "wood plank" porcelain and the backsplash is a stone pattern from Bedrosians in Scottsdale. The result is a modern kitchen with more of an "Old World" feel. Enjoy!
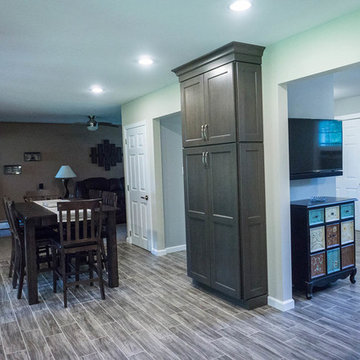
This kitchen started as a very small space with an attached dining room. We knocked down several walls and created a beautiful open concept kitchen that blends in with the rest of the living space.
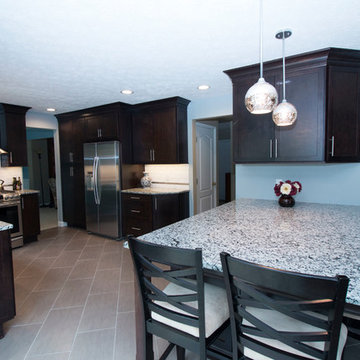
Design and installation by Mauk Cabinets by design in Tipp City, OH. Designer: Aaron Mauk. Photographer: Shelley Schilperoot
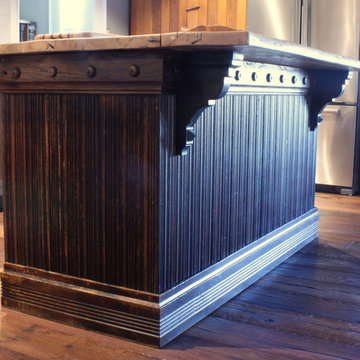
Back of island built from reclaimed panels of an old bar
Timeless Kitchen Cabinetry
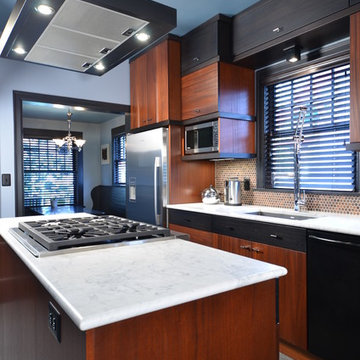
This kitchen combines striking Mahogany and black stained cabinetry for a warm, modern space. Copper toned penny round tiles accent the woods in the space while white counters offer a cool contrast to the warm tones. Clever storage even makes space of the header over the peninsula with cookbook and wine shelves.
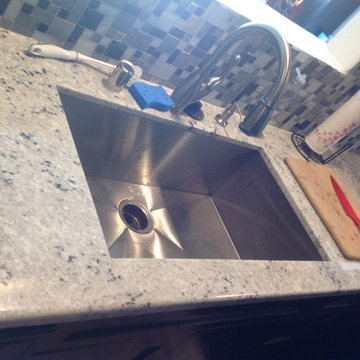
Costume cabinets with shaker doors, glass backsplash, granite counter stainless sink and appliances,
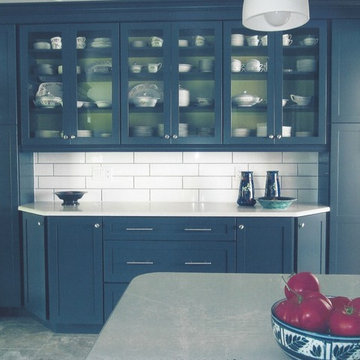
Finishing the interior of cabinets as an accent gave the display area some punch
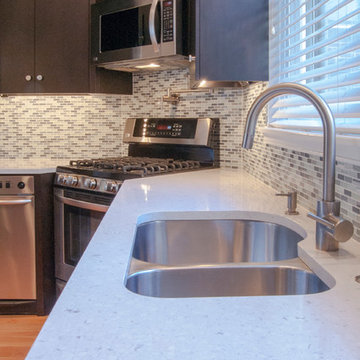
The existing narrow kitchen was renovated and expanded into the adjacent dining room area. The removal of a wall that separated the two spaces resulted in an open kitchen and dining area designed to be more suitable to modern living. The new kitchen acts as both a gathering place for the family and a functional work space.
The renovation features custom wood cabinetry, stone countertops, stainless steel appliances, a large center island with seating, hardwood flooring, and a combination of recessed top-hat and pendant lighting. The homeowners saved money by re-using the existing appliances.
458 Billeder af blåt køkken med skabe i mørkt træ
9
