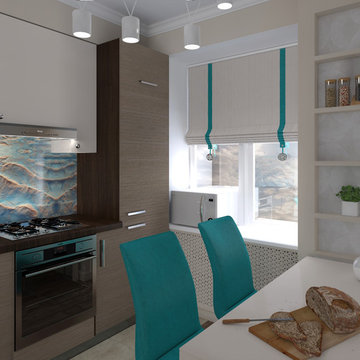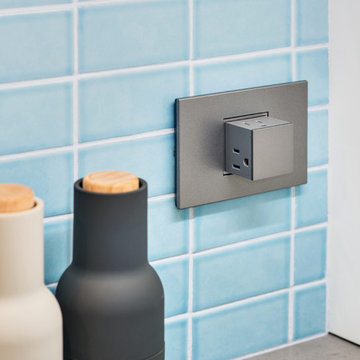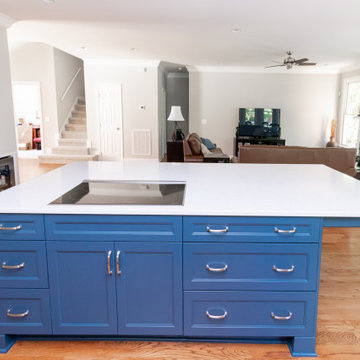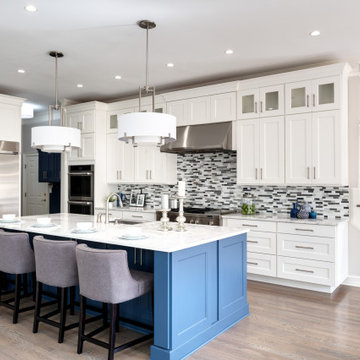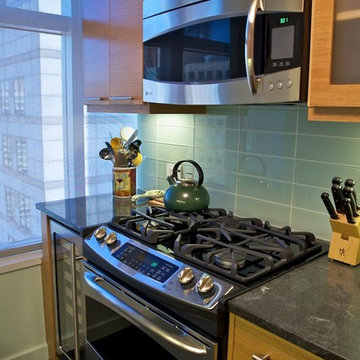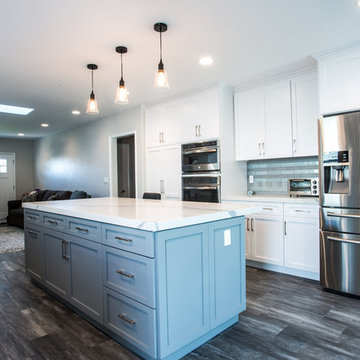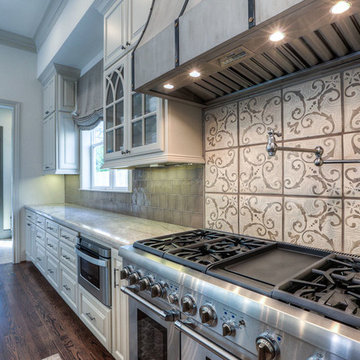810 Billeder af blåt køkken med stænkplade med glasfliser
Sorteret efter:
Budget
Sorter efter:Populær i dag
181 - 200 af 810 billeder
Item 1 ud af 3
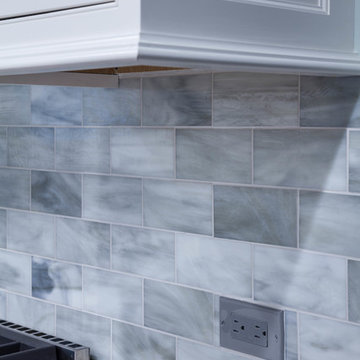
We chose the perfect outlet that matches with the backsplash of your choice. We always recommend a color that will blend well and will not stand out.
Designer - Kim Platt @ Kitchen Intuitions
Photos by Chris Veith
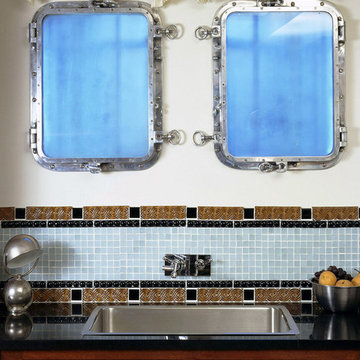
A new fascia wall in front of the existing windows is built, housing the authentic 1920 portholes, salvaged from a ship. The windows preclude the unsightly outside street view while permitting light to stream through. It also evokes a sense of mystery as to suggest perhaps some unknown reality lying beyond. The gears faucet is unique and mirrors the industrial and streamline metaphors of the time. In addition, a brass rail is used as a curtain rod, with Greek key gimp used as ties to hold the curtains up above the top of the windows.
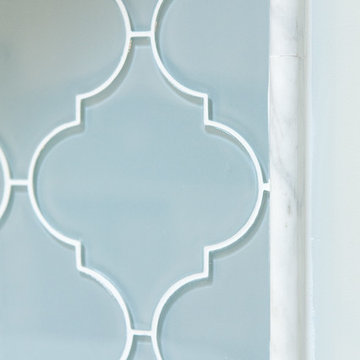
For this project, the Houseplay team converted a single level, three bedroom/three bathroom apartment into a duplex.
Thanks to the conversion, the family we worked with enjoys a new great room, including an expanded kitchen, two new skylights, and a laundry closet on main floor. They also have a new master bedroom suite on the lower level, including a bathroom, walk-in closet, and small office.
We fitted new crown mouldings into the great room, and also added new baseboards, door mouldings, and raised-panel doors throughout the apartment. New flooring was installed in the kitchen to match the rest of the rooms before we refinished the hardwood floors throughout the duplex.
Our team installed new recessed and feature lighting throughout the space, and we brought in a new tankless water heater along with all-new plumbing for the laundry area and master bathroom. The gorgeous glass tile in kitchen and master shower is our handiwork, as is the fresh coat of paint on all of the walls, ceilings, mouldings, and doors throughout the apartment.
Want to create a bright, beautiful space in your home? Contact the Houseplay team; we’ll help make it happen!
Photo Credit: Anne Ruthmann Photography
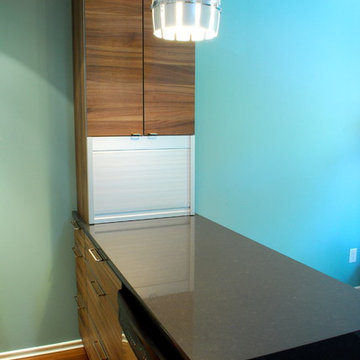
Condo kitchen project viewed from adjacent dining room.
designed by Jason Banman & corina penner
photo by corina penner
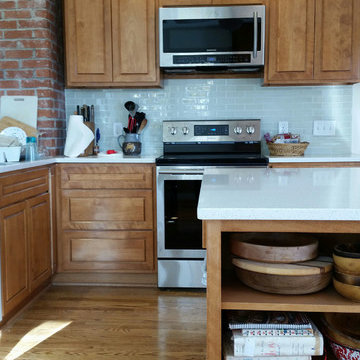
A brand new kitchen featuring cabinetry by Country Carpentry LLC, strikes just the right note for this mid century fully updated home.
Photo by Rhonda Turman for Country Carpentry LLC
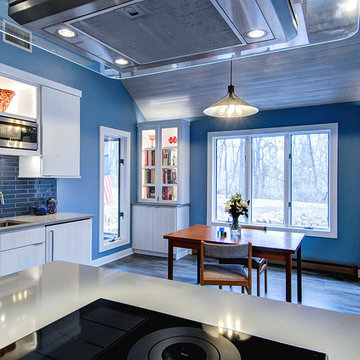
LED lighting in the glass-front cabinets in the kitchen and breakfast room showcase the cookbooks, teapots, and other objects.
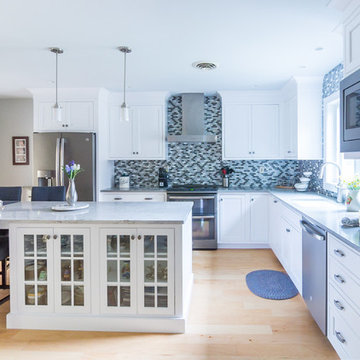
Designer- Mary Skurecki
Cabinetry: Mouser Cabinetry with Beaded Inset in Plaza door/drawer style in Maple Wood and White Paint. Island Seating area supported by Custom Decorative Posts, Island base of shallow Cabinets with Traditional Mullions and Clear Glass Inserts.
Perimeter Countertop: Zodiaq Quartz in Dove Grey with an Eased Edge
Island Countertop: Granite in River White with Eased Edge
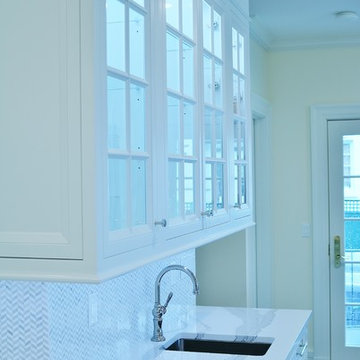
A kitchen that is set up like this at this level has to go all the way! Every area just has to work and work just right, the appliances had to be high end, the cabinets had to be all custom crafted, double crown moldings molded to the ceiling, the LED lights were all factory cut into the sides and the bottom of the cabinets then covered with light strips for a flush inset look, to match these high-end sophisticated cabinets and new door styles. The island is a monster! it had to perform quadruple duty, prepping, storage and seating. Every inch of that Island was utilized for something, this goes to the heart of our philosophy, which is; no dead/useless space shall be design into any kitchen! The custom color on this island just happen to compliment other areas of this house that made it even more stunning!
By the time the dust settled, all we can say was STUNNING! Just stunning. We are so excited to share this project with you. Let us know your thoughts!
One happy client now onto the next.
Susbscribe here to see more about This and other project!
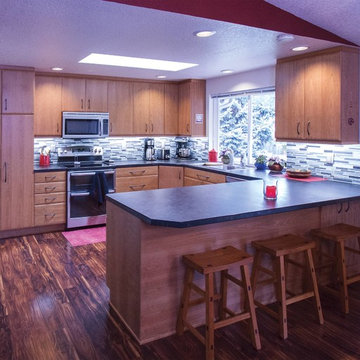
Photo by Ross Irwin --- The Smiths were tired of their old kitchen, because it looked outdated and lacked storage space. Unfortunately, they couldn't change the floor plan because they recently installed a beautiful wood floor that was discontinued. So we worked with the existing floor plan and used every inch efficiently. Also, we moved the refrigerator from the range wall to the front of the peninsula.
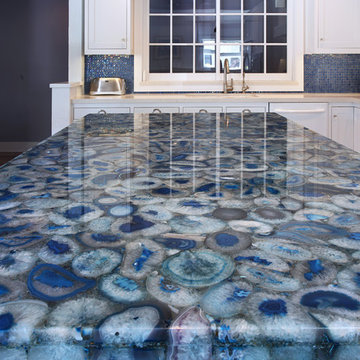
The flooring throughout the kitchen and main living area of this home is mango wood imported from Hawaii.
The kitchen countertops are unique, made from one-of-a-kind, custom, multi-colored geodes imported from Israel. The kitchen backsplashes are caribbean blue iridescent tiles.
The breakfast nook is multi-functional, operating as a home office and built-in study space for grandkids.
Vaulted ceilings with exposed beams.
Photography: Jeri Koegel
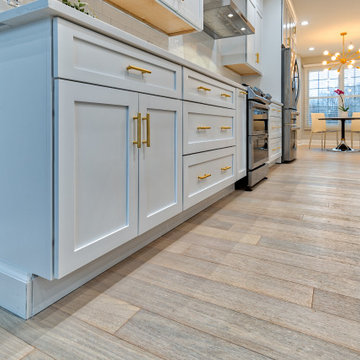
Main Line Kitchen Design’s unique business model allows our customers to work with the most experienced designers and get the most competitive kitchen cabinet pricing..
.
How can Main Line Kitchen Design offer both the best kitchen designs along with the most competitive kitchen cabinet pricing? Our expert kitchen designers meet customers by appointment only in our offices, instead of a large showroom open to the general public. We display the cabinet lines we sell under glass countertops so customers can see how our cabinetry is constructed. Customers can view hundreds of sample doors and and sample finishes and see 3d renderings of their future kitchen on flat screen TV’s. But we do not waste our time or our customers money on showroom extras that are not essential. Nor are we available to assist people who want to stop in and browse. We pass our savings onto our customers and concentrate on what matters most. Designing great kitchens!
Main Line Kitchen Design designers are some of the most experienced and award winning kitchen designers in the Delaware Valley. We design with and sell 8 nationally distributed cabinet lines. Cabinet pricing is slightly less than at major home centers for semi-custom cabinet lines, and significantly less than traditional showrooms for custom cabinet lines.
After discussing your kitchen on the phone, first appointments always take place in your home, where we discuss and measure your kitchen. Subsequent appointments usually take place in one of our offices and selection centers where our customers consider and modify 3D kitchen designs on flat screen TV’s. We can also bring sample cabinet doors and finishes to your home and make design changes on our laptops in 20-20 CAD with you, in your own kitchen.
Call today! We can estimate your kitchen renovation from soup to nuts in a 15 minute phone call and you can find out why we get the best reviews on the internet. We look forward to working with you. As our company tag line says: “The world of kitchen design is changing…”
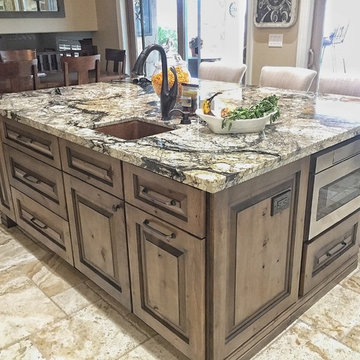
Painted white, knotty alder distressed kitchen cabinets with a dark stained wood island for contrast. The counter tops are a group 5 granite to get a more unique pattern and the backsplash is a dark glass custom sheet. The floors are travertine that flows from indoor to the custom outdoor bar out back. The pantry door is a barn door that is stain matched to blend with the island. Beautiful "Traditional" kitchen design. Enjoy!
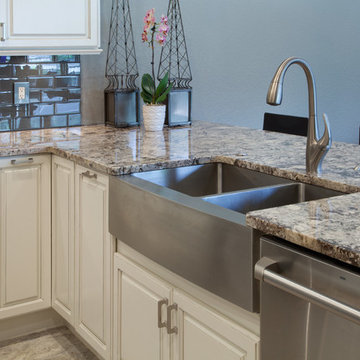
This kitchen was updated while bringing in our client’s love for France. We decided the best approach was an updated French feel while modernizing the kitchen with a new layout and sophisticated finishes. New GE Café appliances, granite countertops and custom cabinetry round out this inviting kitchen. Another twist: Moroccan pendant lights to add a touch of glamour to the otherwise neutral room.
Harvey Smith Photography
810 Billeder af blåt køkken med stænkplade med glasfliser
10
