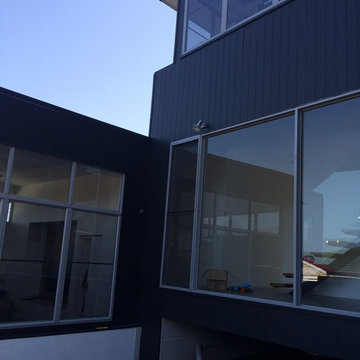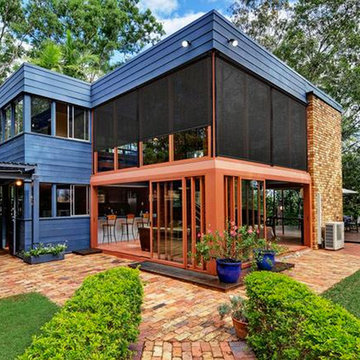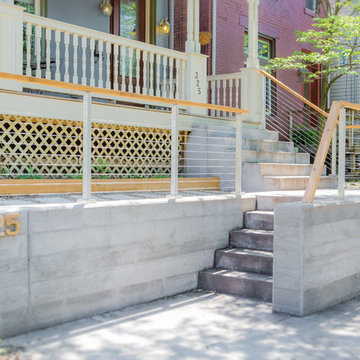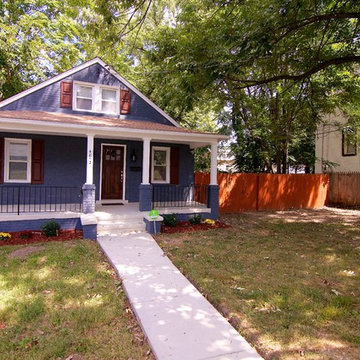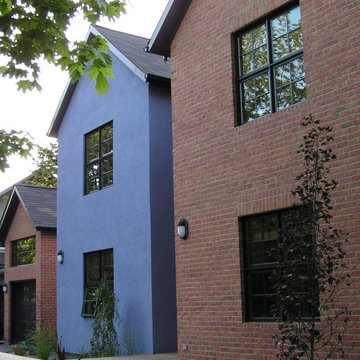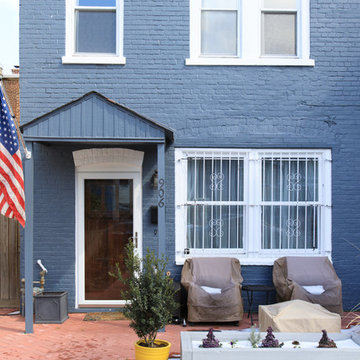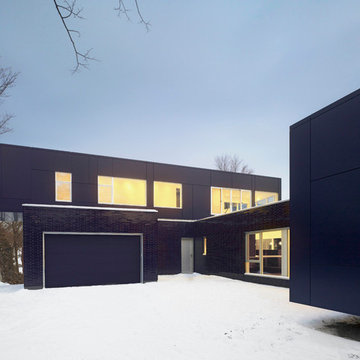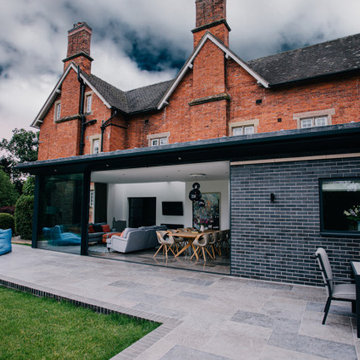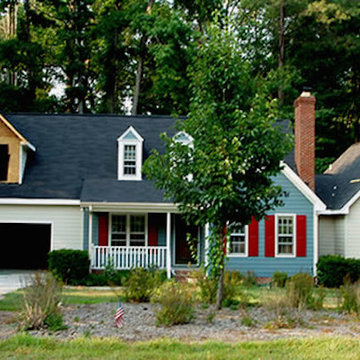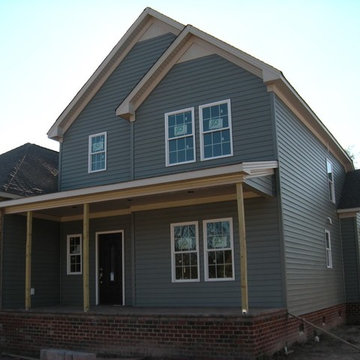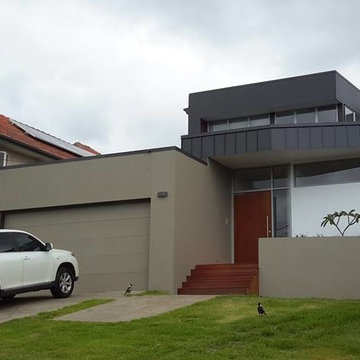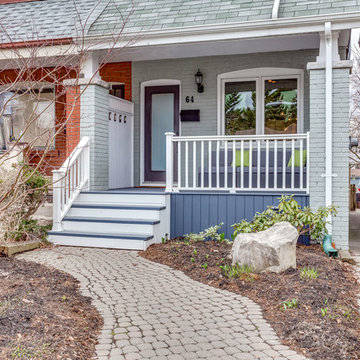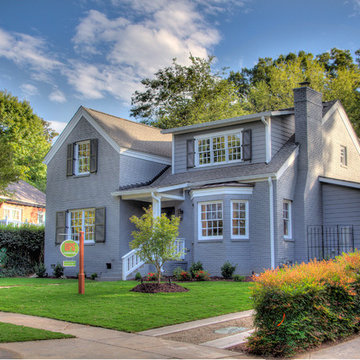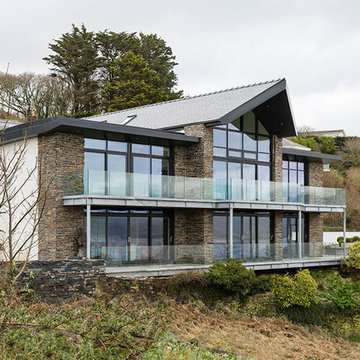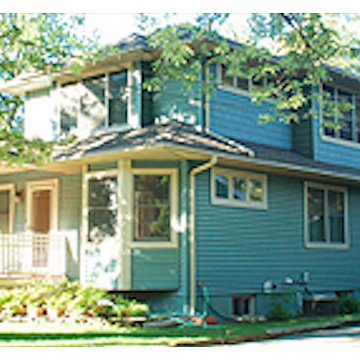298 Billeder af blåt murstenshus
Sorteret efter:
Budget
Sorter efter:Populær i dag
161 - 180 af 298 billeder
Item 1 ud af 3
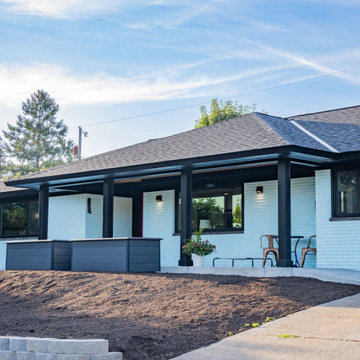
The new covered patio looks like it was part of the original house...but, there was nothing there for the first 50 years of this home's life. Now, it's a comfortable and inviting space for morning coffee (or tea).
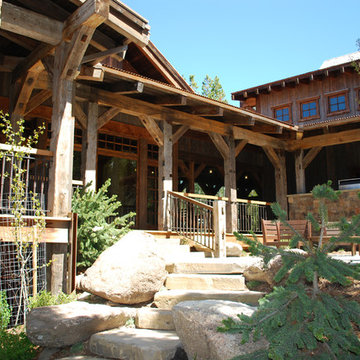
Built in the side of the mountain we had to deal with lots of level changes creating multiple level exterior seating areas with stone steps and boulders linking them together.
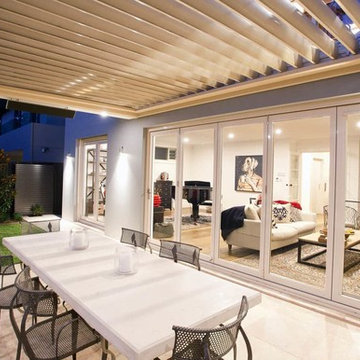
Alfresco dining experience, bi-fold stacking doors, Vergola operable roof, travertine tiles, classic decor
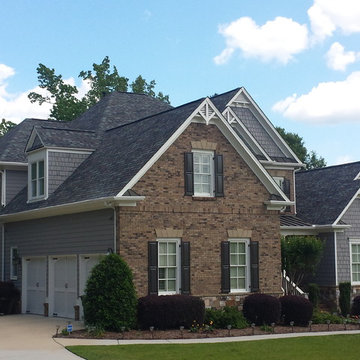
-Robert Kinghorn. AFTER. Color: Storm Cloud, Duration Shingles by Owens Corning
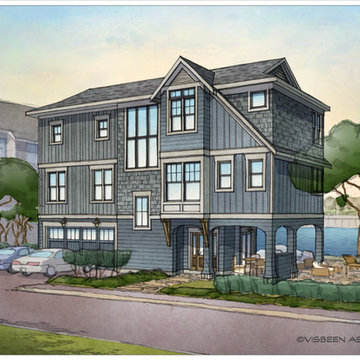
Who needs just one room with a view when you can live with and enjoy breathtaking vistas from three floors in this outstanding and innovative 2,861 square foot design? Narrow waterfront lots are no match for this efficient and easy living floor plan designed by Visbeen Architects, which makes the most of available land and includes the perfect balance of spacious interiors and covered exterior living.
The transitional architectural style combines traditional details with clean, sophisticated lines and references both classic and contemporary waterfront vacation homes across the country, from the coastal south to the New England Oceanside. Both familiar and welcoming in style, the updated exterior features peaks, wood siding and multiple window styles. From the street, the innovative design is full of curb appeal, with the lowest level designed for circulation and outdoor living. Rising from the street level, the home concentrates the majority of living space on the upper two floors, with an efficient floor plan that lives large on all three floors. The lowest level has just 370 well-planned square feet of living space, but features a roomy two-car garage, a foyer and powder room and two patios perfect for both alfresco dining and entertaining, one an exterior covered area and a nearby uncovered open-air alternative.
298 Billeder af blåt murstenshus
9
