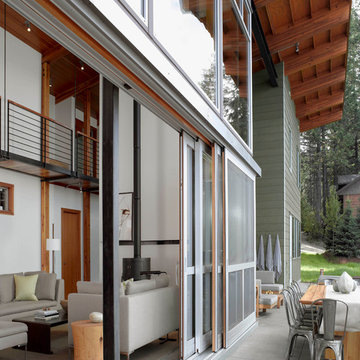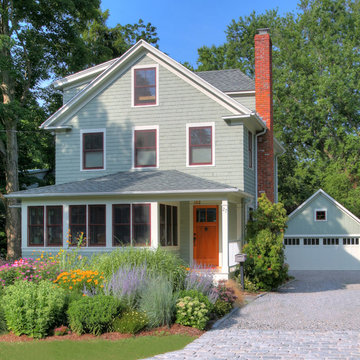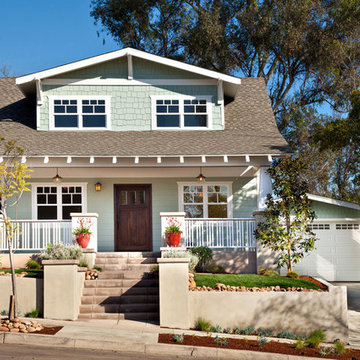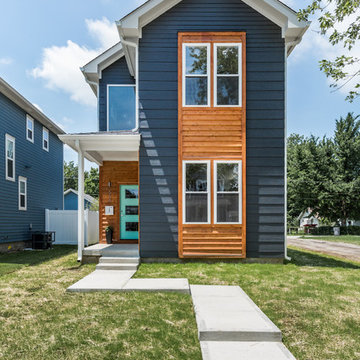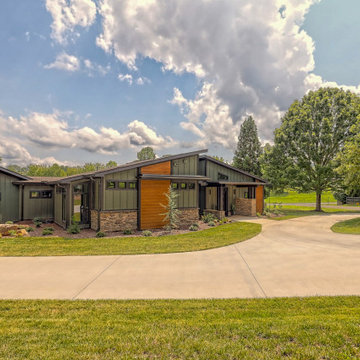33.371 Billeder af blåt og grønt hus
Sorteret efter:
Budget
Sorter efter:Populær i dag
121 - 140 af 33.371 billeder
Item 1 ud af 3

The renovation of the Woodland Residence centered around two basic ideas. The first was to open the house to light and views of the surrounding woods. The second, due to a limited budget, was to minimize the amount of new footprint while retaining as much of the existing structure as possible.
The existing house was in dire need of updating. It was a warren of small rooms with long hallways connecting them. This resulted in dark spaces that had little relationship to the exterior. Most of the non bearing walls were demolished in order to allow for a more open concept while dividing the house into clearly defined private and public areas. The new plan is organized around a soaring new cathedral space that cuts through the center of the house, containing the living and family room spaces. A new screened porch extends the family room through a large folding door - completely blurring the line between inside and outside. The other public functions (dining and kitchen) are located adjacently. A massive, off center pivoting door opens to a dramatic entry with views through a new open staircase to the trees beyond. The new floor plan allows for views to the exterior from virtually any position in the house, which reinforces the connection to the outside.
The open concept was continued into the kitchen where the decision was made to eliminate all wall cabinets. This allows for oversized windows, unusual in most kitchens, to wrap the corner dissolving the sense of containment. A large, double-loaded island, capped with a single slab of stone, provides the required storage. A bar and beverage center back up to the family room, allowing for graceful gathering around the kitchen. Windows fill as much wall space as possible; the effect is a comfortable, completely light-filled room that feels like it is nestled among the trees. It has proven to be the center of family activity and the heart of the residence.
Hoachlander Davis Photography

We created this simple, passive solar plan to fit a variety of different building sites with easy customization. It takes well to changes adapting to suit one's individual needs. Designed for optimal passive solar and thermal performance in tight building footprints.
This cottage's exterior features poplar bark, locust log posts, and timber frame accent. Siding and trim is LP products with Eco-Panel SIPs integrated "board" for batten.

This home exterior has Cedar Shake siding in Sherwin Williams 2851 Sage Green Light stain color with cedar trim and natural stone accents. The windows are Coconut Cream colored Marvin Windows, accented by simulated divided light grills. The door is Benjamin Moore Country Redwood. The shingles are CertainTeed Landmark Weatherwood .

Nestled in the mountains at Lake Nantahala in western North Carolina, this secluded mountain retreat was designed for a couple and their two grown children.
The house is dramatically perched on an extreme grade drop-off with breathtaking mountain and lake views to the south. To maximize these views, the primary living quarters is located on the second floor; entry and guest suites are tucked on the ground floor. A grand entry stair welcomes you with an indigenous clad stone wall in homage to the natural rock face.
The hallmark of the design is the Great Room showcasing high cathedral ceilings and exposed reclaimed wood trusses. Grand views to the south are maximized through the use of oversized picture windows. Views to the north feature an outdoor terrace with fire pit, which gently embraced the rock face of the mountainside.

A Northwest Modern, 5-Star Builtgreen, energy efficient, panelized, custom residence using western red cedar for siding and soffits.
Photographs by Miguel Edwards
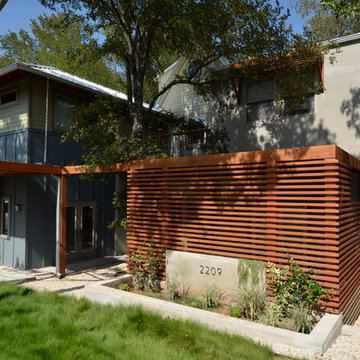
With innovative design and a thoughtful approach to keeping all the trees on site we were able to capture a treehouse feel from every room.
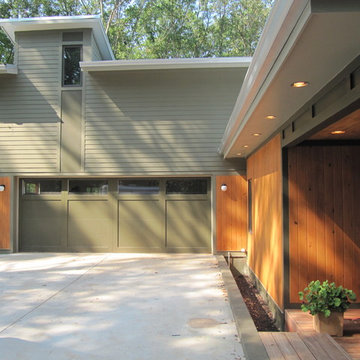
Painted fiber cement siding, concrete block and accents of stained cypress keep the exterior of this courtyard style home contemporary, durable and affordable.

This is a beautiful beach getaway home remodel. This complete face lift consisted of exterior paint, new windows, custom concrete driveway, porch, and paver patio. We partnered with Jennifer Allison Design on this project. Her design firm contacted us to paint the entire house - inside and out. Images are used with permission. You can contact her at (310) 488-0331 for more information.
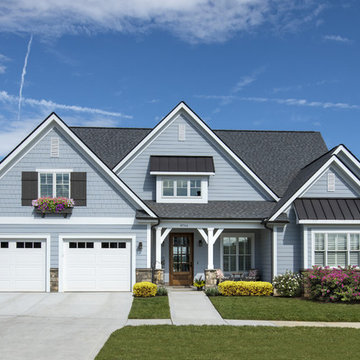
Cozy yet spacious, this Craftsman-style home plan exhibits charm with close attention to detail. The front-entry garage is convenient and the divided garage doors keep it stylish. Copper roofs crown several windows as well as the front porch, giving the home a striking contrast to the cedar shake and stone. Inside, the foyer and dining room greet visitors in a luxurious and formal manner. A larger great room and kitchen are completely open to one another, with a cozy breakfast nook off to the side. A stunning fireplace, vaulted ceiling and rear-porch access make the great room the ideal entertaining space. The master bedroom of the house plan is in a wing to itself and features porch access, as well as a generous walk-in closet and elegant master bath. On the opposite side of the home, two secondary bedrooms share a bath and both include a window seat.

H2D Architecture + Design worked with the homeowners to design a second story addition on their existing home in the Wallingford neighborhood of Seattle. The second story is designed with three bedrooms, storage space, new stair, and roof deck overlooking to views of the lake beyond.
Design by: H2D Architecture + Design
www.h2darchitects.com
#seattlearchitect
#h2darchitects
#secondstoryseattle
Photos by: Porchlight Imaging
Built by: Crescent Builds
33.371 Billeder af blåt og grønt hus
7
