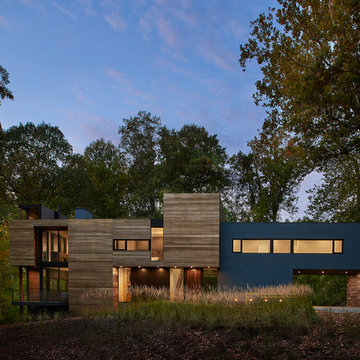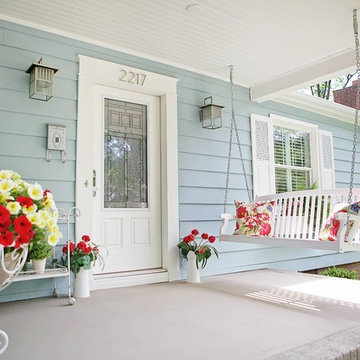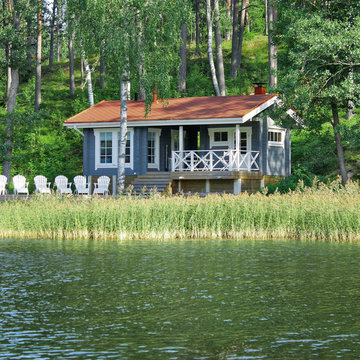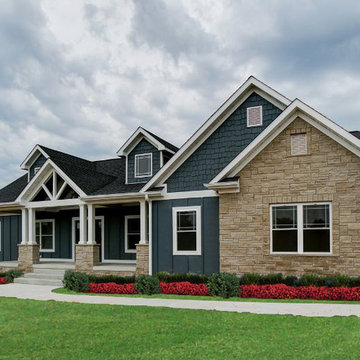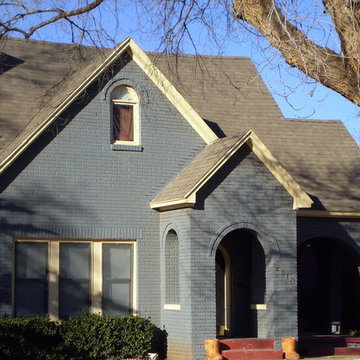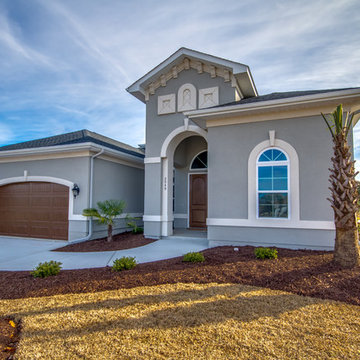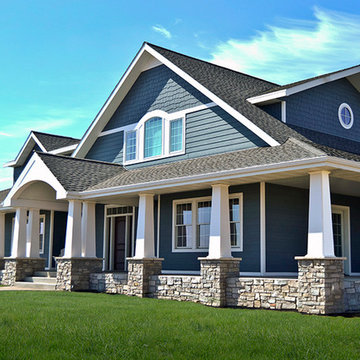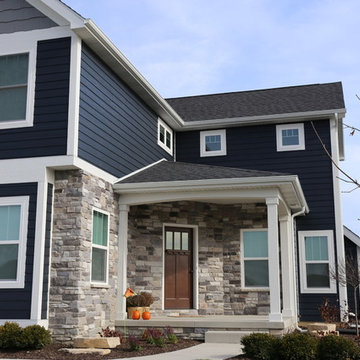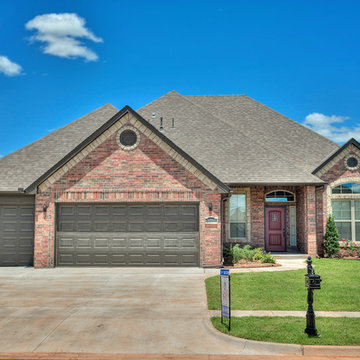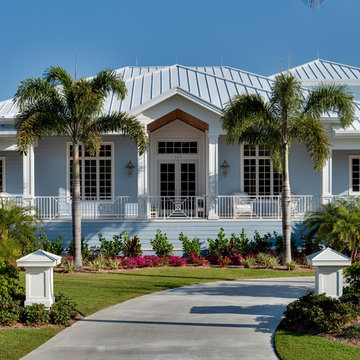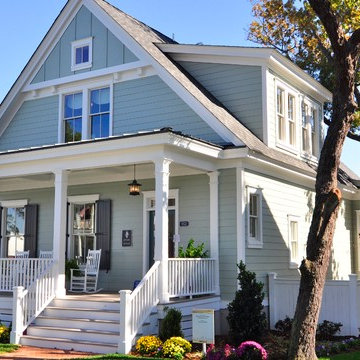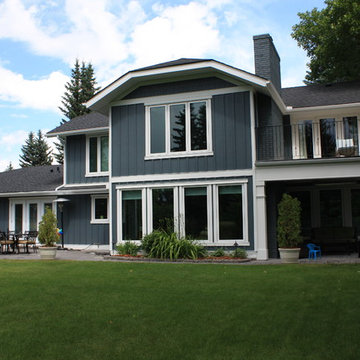36.008 Billeder af blåt og rødt hus
Sorteret efter:
Budget
Sorter efter:Populær i dag
81 - 100 af 36.008 billeder
Item 1 ud af 3
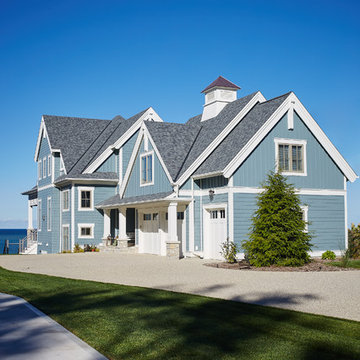
Designed with an open floor plan and layered outdoor spaces, the Onaway is a perfect cottage for narrow lakefront lots. The exterior features elements from both the Shingle and Craftsman architectural movements, creating a warm cottage feel. An open main level skillfully disguises this narrow home by using furniture arrangements and low built-ins to define each spaces’ perimeter. Every room has a view to each other as well as a view of the lake. The cottage feel of this home’s exterior is carried inside with a neutral, crisp white, and blue nautical themed palette. The kitchen features natural wood cabinetry and a long island capped by a pub height table with chairs. Above the garage, and separate from the main house, is a series of spaces for plenty of guests to spend the night. The symmetrical bunk room features custom staircases to the top bunks with drawers built in. The best views of the lakefront are found on the master bedrooms private deck, to the rear of the main house. The open floor plan continues downstairs with two large gathering spaces opening up to an outdoor covered patio complete with custom grill pit.
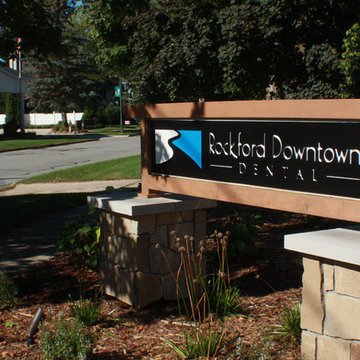
We gave this outdated, mid-century modern dentist office a craftsman style face life with exposed cedar timbers, a handicapped accessible ramp and a pop of color.

This is a beautiful beach getaway home remodel. This complete face lift consisted of exterior paint, new windows, custom concrete driveway, porch, and paver patio. We partnered with Jennifer Allison Design on this project. Her design firm contacted us to paint the entire house - inside and out. Images are used with permission. You can contact her at (310) 488-0331 for more information.

www.brandoninteriordesign.co.uk
You don't get a second chance to make a first impression !! The front door of this grand country house has been given a new lease of life by painting the outdated "orange" wood in a bold and elegant green. The look is further enhanced by the topiary in antique stone plant holders.
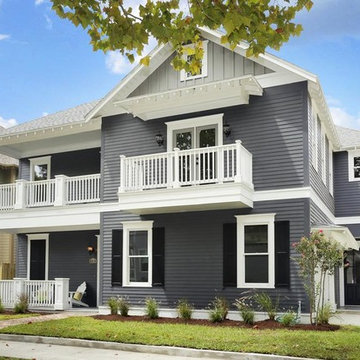
Jamie House Design provided the exterior colors, molding details, shutter design, window selection and landscaping in collaboration with P&G Homes.
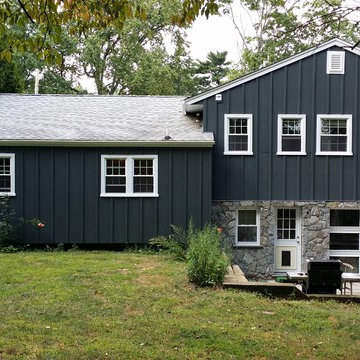
Back of the house. James Hardie Iron Grey Board and Batten siding with new stonework and entry door.
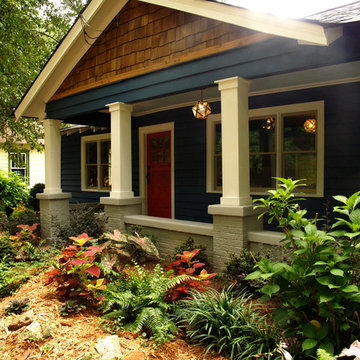
Designer/Artist Rusty Walton and I had so much fun with this curb appeal makeover! Rusty did a beautiful glazed red finish on the original door and the two of us did all the planting ourselves. And I am really bummed out that West Elm discontinued those mottled gold glass and steel pendant lights because I would so use them again on another project!
36.008 Billeder af blåt og rødt hus
5
