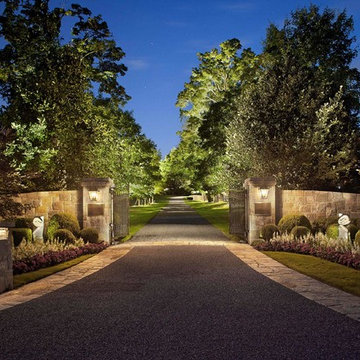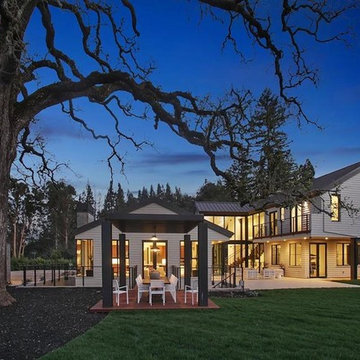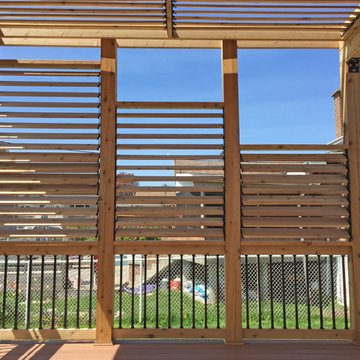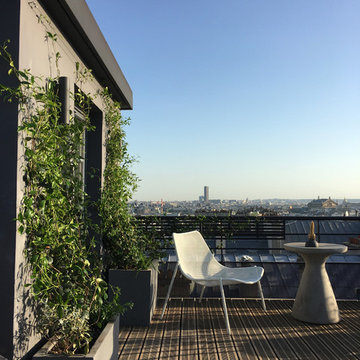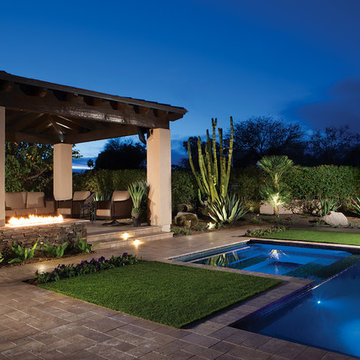23.524 Billeder af blåt udendørs
Sorter efter:Populær i dag
1 - 20 af 23.524 billeder

This freestanding covered patio with an outdoor kitchen and fireplace is the perfect retreat! Just a few steps away from the home, this covered patio is about 500 square feet.
The homeowner had an existing structure they wanted replaced. This new one has a custom built wood
burning fireplace with an outdoor kitchen and is a great area for entertaining.
The flooring is a travertine tile in a Versailles pattern over a concrete patio.
The outdoor kitchen has an L-shaped counter with plenty of space for prepping and serving meals as well as
space for dining.
The fascia is stone and the countertops are granite. The wood-burning fireplace is constructed of the same stone and has a ledgestone hearth and cedar mantle. What a perfect place to cozy up and enjoy a cool evening outside.
The structure has cedar columns and beams. The vaulted ceiling is stained tongue and groove and really
gives the space a very open feel. Special details include the cedar braces under the bar top counter, carriage lights on the columns and directional lights along the sides of the ceiling.
Click Photography
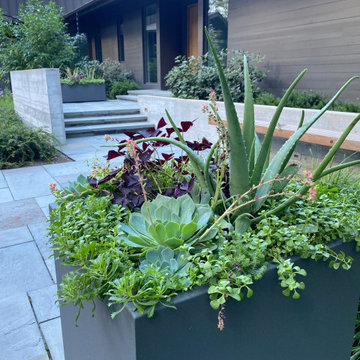
Succulents, shamrock plants and ground cover provide an interesting summer combination in the contemporary container.

The upper deck includes Ipe flooring, an outdoor kitchen with concrete countertops, and a custom decorative metal railing that connects to the lower deck's artificial turf area. The ground level features custom concrete pavers, fire pit, open framed pergola with day bed and under decking system.

This beautiful, modern lakefront pool features a negative edge perfectly highlighting gorgeous sunset views over the lake water. An over-sized sun shelf with bubblers, negative edge spa, rain curtain in the gazebo, and two fire bowls create a stunning serene space.
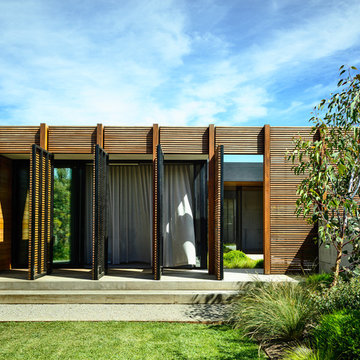
Stunning contemporary coastal home which saw native emotive plants soften the homes masculine form and help connect it to it's laid back beachside setting. We designed everything externally including the outdoor kitchen, pool & spa.
Architecture by Planned Living Architects
Construction by Powda Constructions
Photography by Derek Swalwell

Ground view of deck. Outwardly visible structural elements are wrapped in pVC. Photo Credit: Johnna Harrison
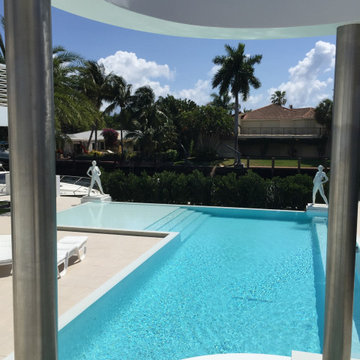
Pool designed to mimic the water of St Barts and was that goal ever accomplished. You won't find a more refreshing water color for a pool anywhere.
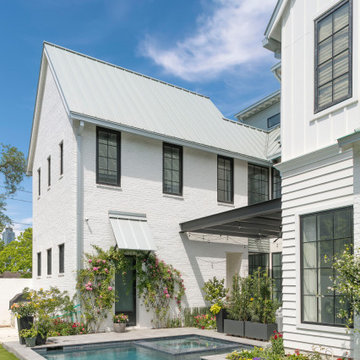
corner lots present unique opportunities. This one has a side yard protected by a stucco landscape wall. Layers of space can be seen from tons of rooms.

The front-facing pool and elevated courtyard becomes the epicenter of the entry experience and the focal point of the living spaces.
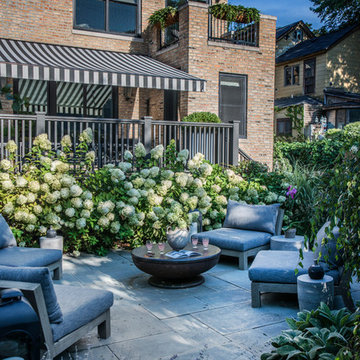
Big flowery puffs of Hydrangea provide base for the deck and create a nice separation from the patio. Photography by Larry Huene Photography.
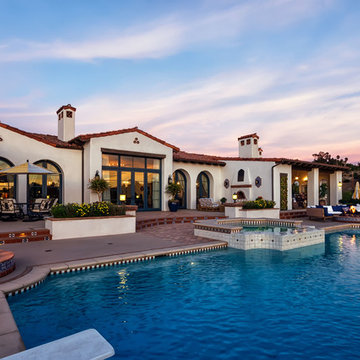
Outdoor pool, spa and entertainment area featuring large firepits, ample seating for entertainment, outdoor fireplace and seating, pool house and outdoor dining.
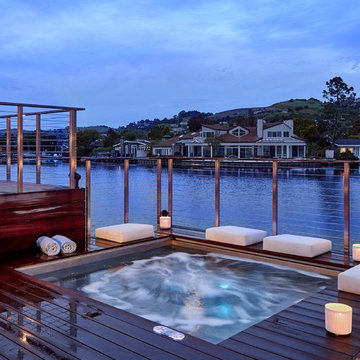
Custom Stainless Steel In Ground Hot Tub with Bench Seating and Auto Cover.
127" x 123" x 46"
Architect: Jennifer Bloch Landscape Architect
Photo Credit: Copyright Russell Abraham Photography SS16
23.524 Billeder af blåt udendørs
1

