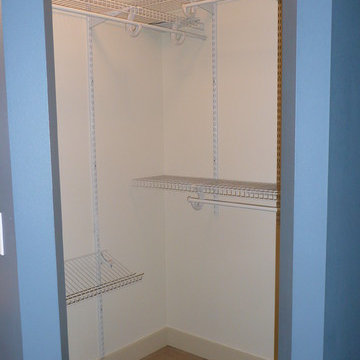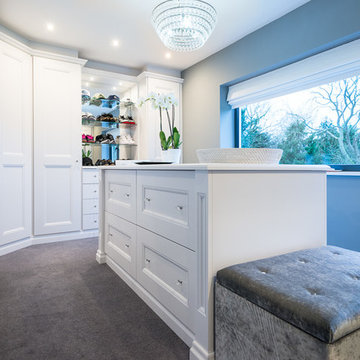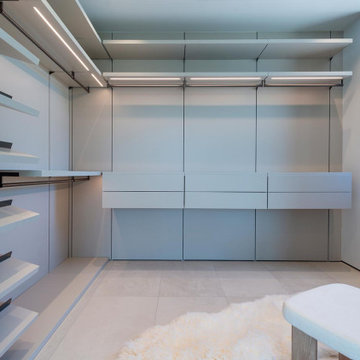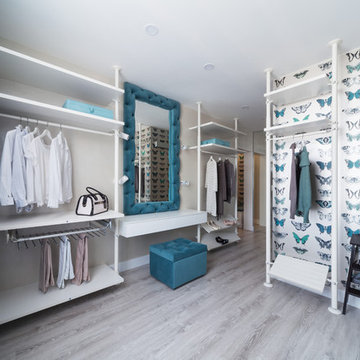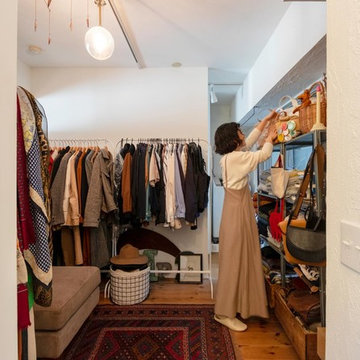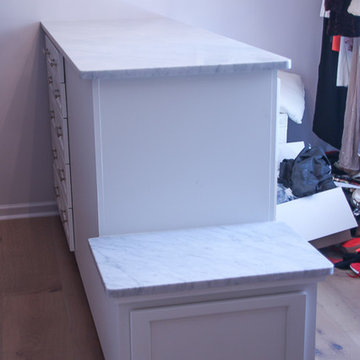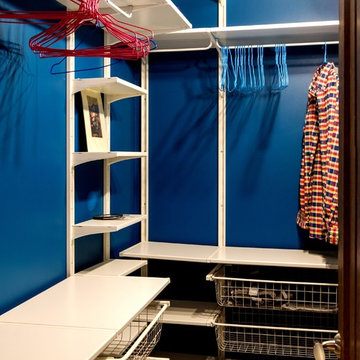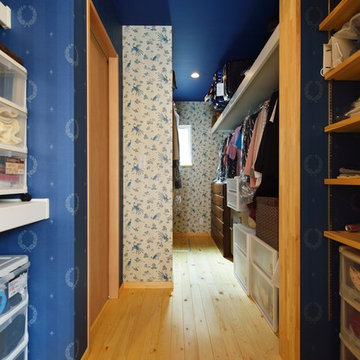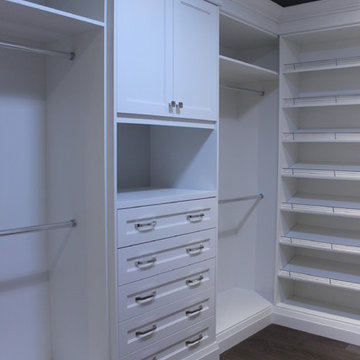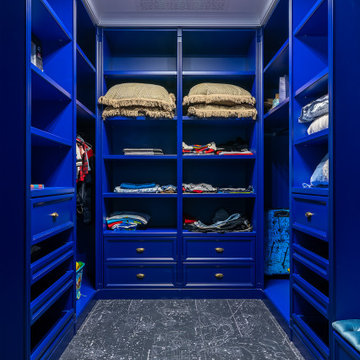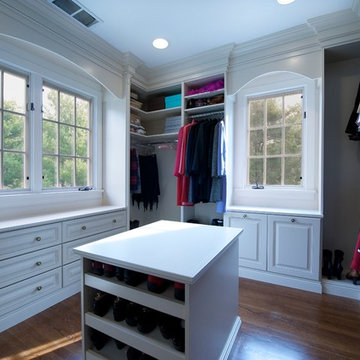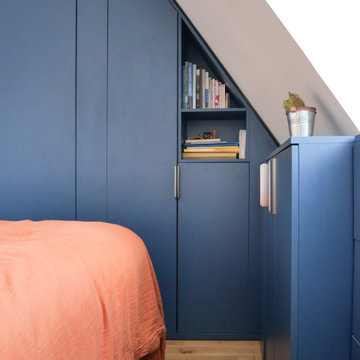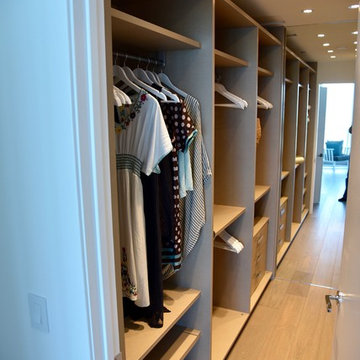268 Billeder af blåt walk-in-closet
Sorteret efter:
Budget
Sorter efter:Populær i dag
101 - 120 af 268 billeder
Item 1 ud af 3
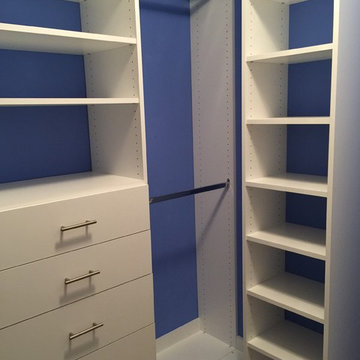
Small walk-in closet that was designed to work better for the husband and wife that share the space. For him, we maximized hanging space. For her, storage for 70+ pairs of shoes and a double decker jewelry drawer.
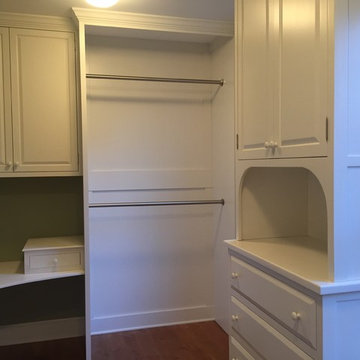
A peek inside this traditional style walk-in closet, complete with hanging space, custom desk area, and closed storage for folded clothing and shoes. Inset style cabinetry with raised panel doors and drawer heads, painted knobs, and wood countertops in Benjamin Moore White Dove.
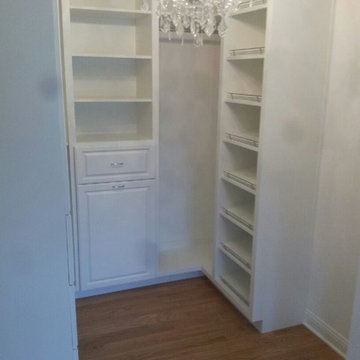
Angled shelving with shoe fences attached to the front. Extra deep corner to allow more hanging storage space. Tilt out hamper concealed behind large door on center cabinet with drawer above.
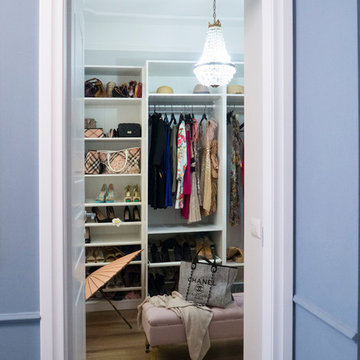
La terza camera è stata trasformata in dressing room, ampliata da un grande specchio antico e arricchita dallo chandellier e dalla panca in lino rosa capitonné.
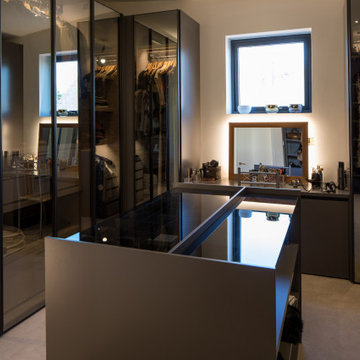
A large dressing room with clear glass wardrove doors with internal lighting. A perfect place for getting ready, with ample space to store and organise clothing and makeup,
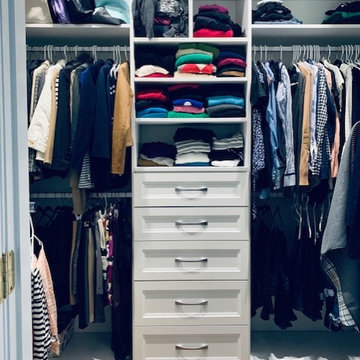
This busy mother of three had everything under control but her closet! A great space with racks holding the clothing. I designed a functional closet to match the client's ergonomics and top storage space. The client is thrilled!
Materials 3/4" White Melamine
MDF/Vinyl 5 piece drawer fronts
Synergy Elite Accessories
Space is 5' x 8'
Cost $6,500 (20201)
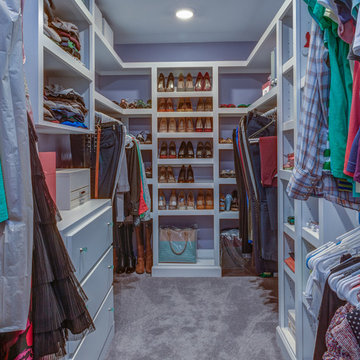
We updated this beautiful Craftsman home with new interior and exterior paint, new carpet and flooring, as well as adding on living room and master suite additions. The two-story addition also adds a new deck upstairs with stunning views of downtown skylines.
Downstairs, we updated the kitchen counter tops and back splash, the sink, and the faucet. The kitchen opens up into the new living room addition that features a three-panel Nanawall door that opens completely onto the back courtyard area. Open or closed, the Nanawall door truly invites the outdoors in!
Upstairs the new master suite bath room sees a new threshold-free shower, a custom vanity and new floors. The suite boasts a coffee bar for early mornings, as well as a walk-in closet with all new custom cabinets and shelves for clothing and shoes. The French doors open onto the new deck where the homeowners can relax after work and watch the sun set over the downtown skyline.
Ryan Long Photography
268 Billeder af blåt walk-in-closet
6
