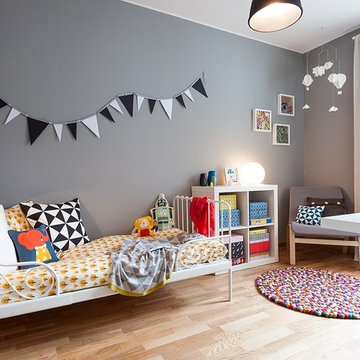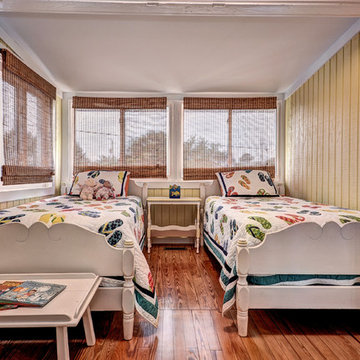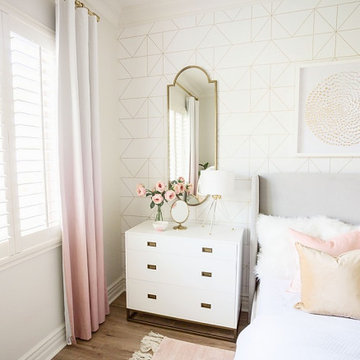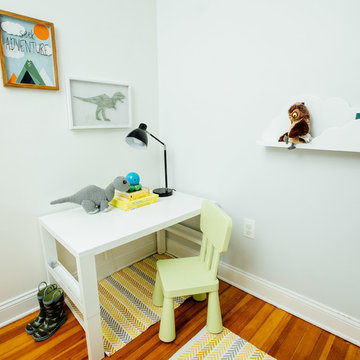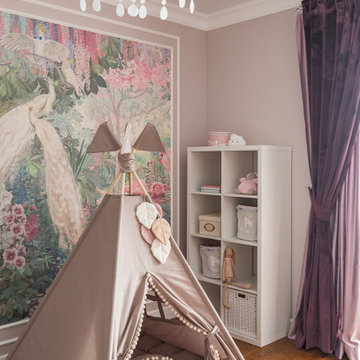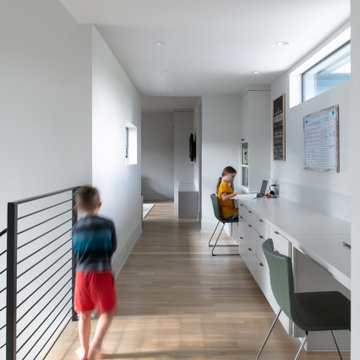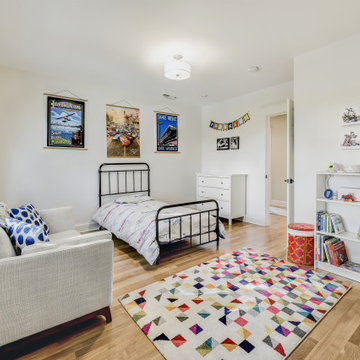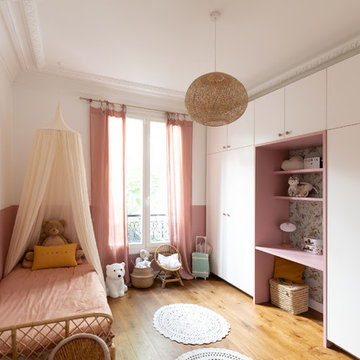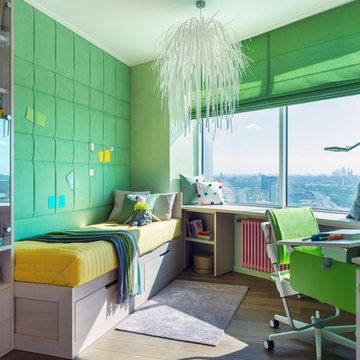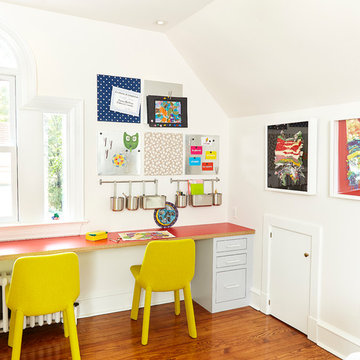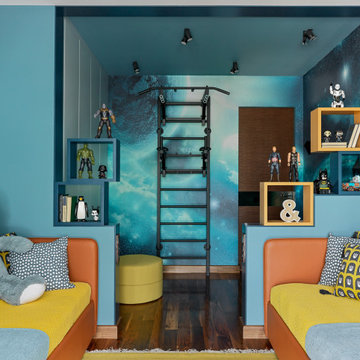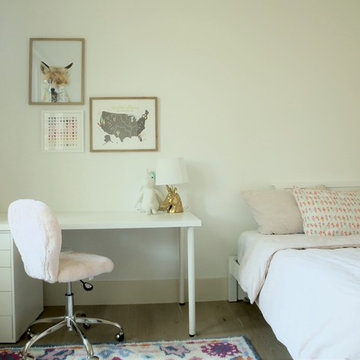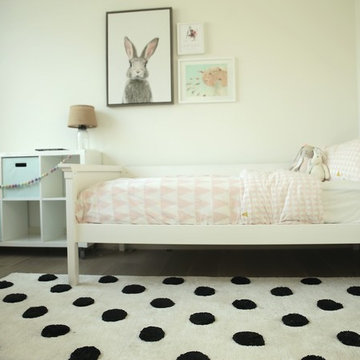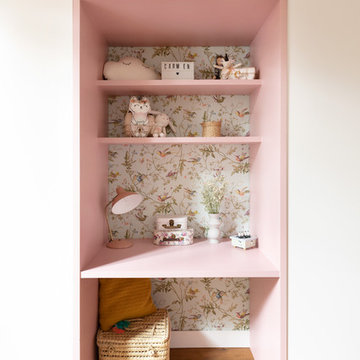2.673 Billeder af børneværelse med brunt gulv
Sorter efter:Populær i dag
141 - 160 af 2.673 billeder
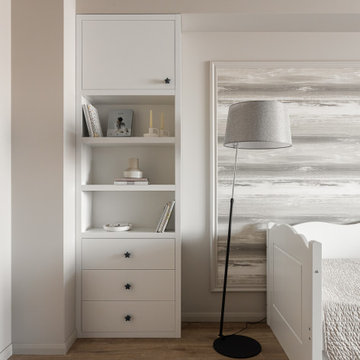
Фрагмент детской комнаты. Мебель, светлая, выполнена по эскизам дизайнера. Обои, KT Exclusive.
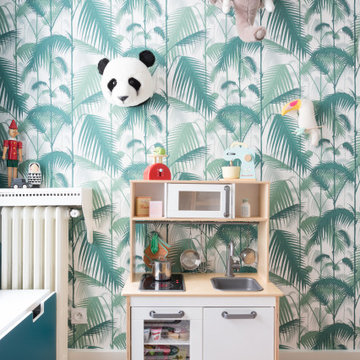
Les chambres de toute la famille ont été pensées pour être le plus ludiques possible. En quête de bien-être, les propriétaire souhaitaient créer un nid propice au repos et conserver une palette de matériaux naturels et des couleurs douces. Un défi relevé avec brio !
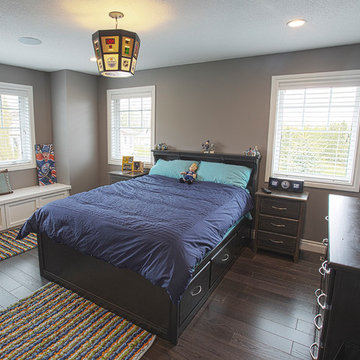
This is a guys bedroom for sure! An NHL Oilers fan's room for sure! Love the hanging scoreboard and the oiler fan detail. Also - do you see the soccer balls on the cabinets! Nice touch to the built-in cabinets!
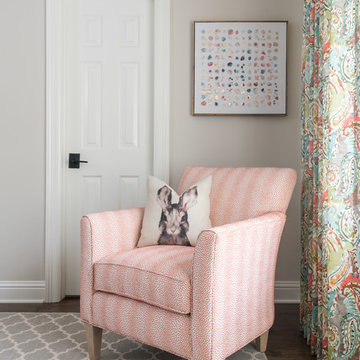
This bedroom became a craft room and study space. Custom cabinetry that is freestanding allows flexibility. The comfy office chairs and custom storage drawers complete this fun and practical design.
Photos by Michael Hunter Photography
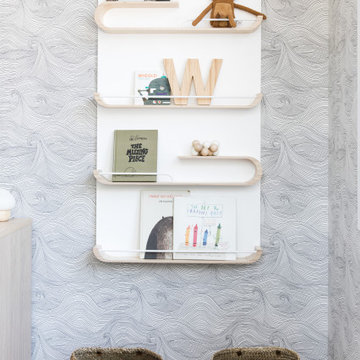
Using the family’s love of nature and travel as a launching point, we designed an earthy and layered room for two brothers to share. The playful yet timeless wallpaper was one of the first selections, and then everything else fell in place.
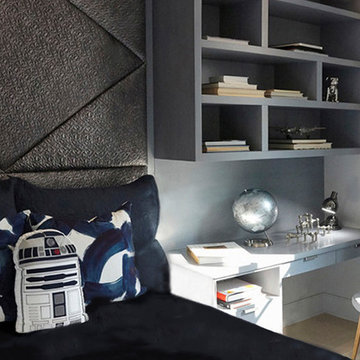
An expansive family duplex on the Upper East Side of Manhattan, expertly curated with an artist's eye, creating a luxurious, warm and harmonious, gallery-like environment.
A distinctive, hand-made, artisan interior, filled with custom architectural appointments; each feature crafted to reflect the individual personalities of the family.
Joe Ginsberg's vision was developed to provide a unique level of execution, while synchronizing the needs and goals of the client.
Custom rugs, furnishings, wall coverings and distinctive murals, along with unique architectural millwork, lighting and audio-visual throughout, consolidate the anthology of design ideas, historical references, cultural influences, ancient trades and cutting edge technology.
Approaching each project as a painter, artisan and sculptor, allows Joe Ginsberg to deliver an aesthetic that is guaranteed to remain timeless in our instant age.
2.673 Billeder af børneværelse med brunt gulv
8
