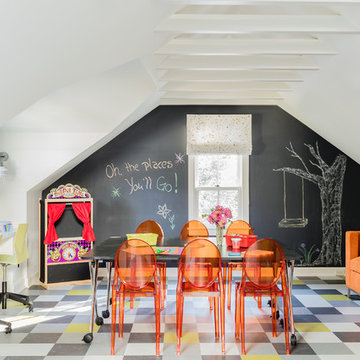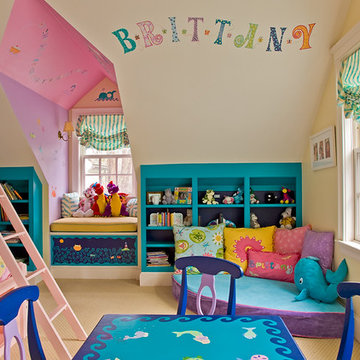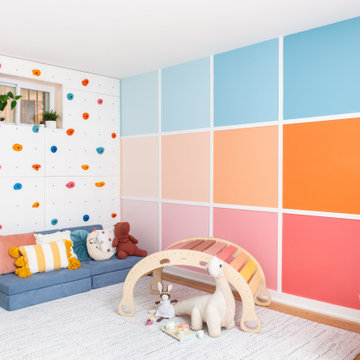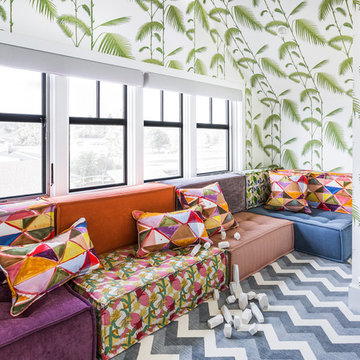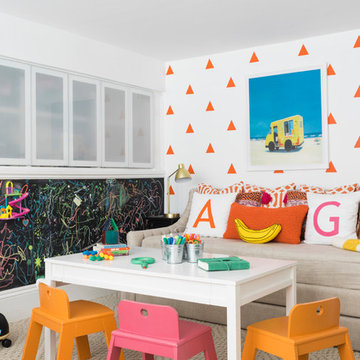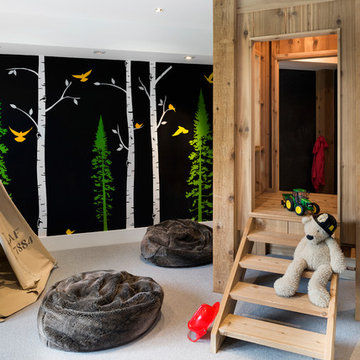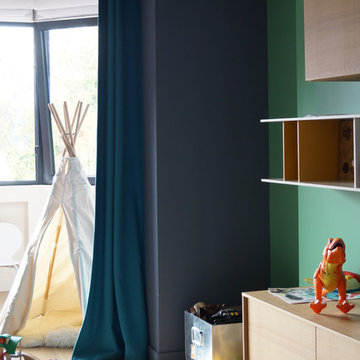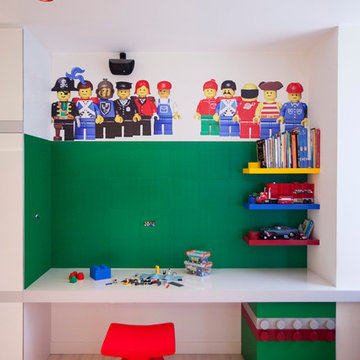893 Billeder af børneværelse med legetøj og farverige vægge
Sorteret efter:
Budget
Sorter efter:Populær i dag
1 - 20 af 893 billeder
Item 1 ud af 3
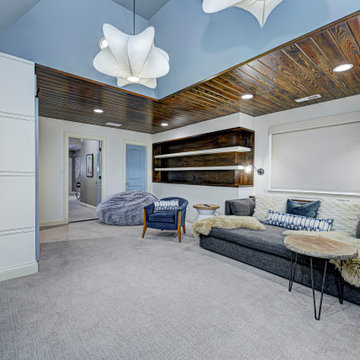
This home renovation project transformed unused, unfinished spaces into vibrant living areas. Each exudes elegance and sophistication, offering personalized design for unforgettable family moments.
This bedroom boasts spacious bunk beds and a thoughtfully designed entertainment unit. The serene blue and white palette sets the tone for relaxation, while statement lights add a touch of contemporary elegance.
Project completed by Wendy Langston's Everything Home interior design firm, which serves Carmel, Zionsville, Fishers, Westfield, Noblesville, and Indianapolis.
For more about Everything Home, see here: https://everythinghomedesigns.com/
To learn more about this project, see here: https://everythinghomedesigns.com/portfolio/fishers-chic-family-home-renovation/

Advisement + Design - Construction advisement, custom millwork & custom furniture design, interior design & art curation by Chango & Co.
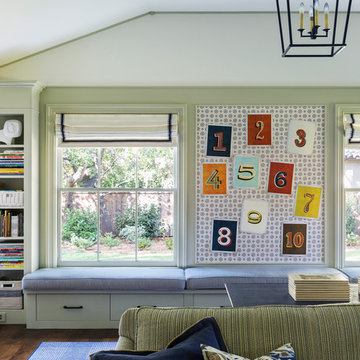
Interior design by Tineke Triggs of Artistic Designs for Living. Photography by Laura Hull.

Robeson Design creates a fun kids play room with horizontal striped walls and geometric window shades. Green, white and tan walls set the stage for tons of fun, TV watching, toy storage, homework and art projects. Bold green walls behind the TV flanked by fun white pendant lights complete the look.
David Harrison Photography
Click on the hyperlink for more on this project.
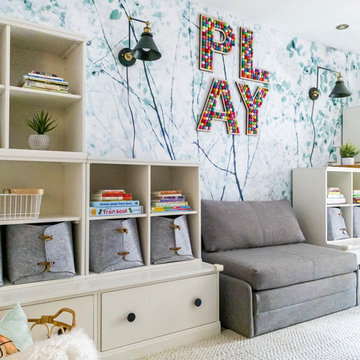
A lovely Brooklyn Townhouse with an underutilized garden floor (walk out basement) gets a full redesign to expand the footprint of the home. The family of four needed a playroom for toddlers that would grow with them, as well as a multifunctional guest room and office space. The modern play room features a calming tree mural background juxtaposed with vibrant wall decor and a beanbag chair.. Plenty of closed and open toy storage, a chalkboard wall, and large craft table foster creativity and provide function. Carpet tiles for easy clean up with tots and a sleeper chair allow for more guests to stay. The guest room design is sultry and decadent with golds, blacks, and luxurious velvets in the chair and turkish ikat pillows. A large chest and murphy bed, along with a deco style media cabinet plus TV, provide comfortable amenities for guests despite the long narrow space. The glam feel provides the perfect adult hang out for movie night and gaming. Tibetan fur ottomans extend seating as needed.
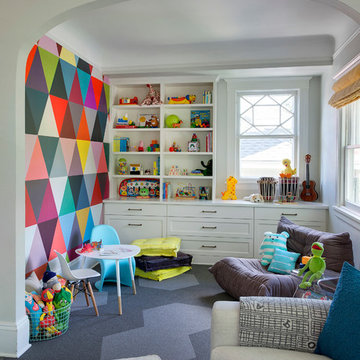
Interior Design: Lucy Interior Design
Builder: Claremont Design + Build
Photography: SPACECRAFTING
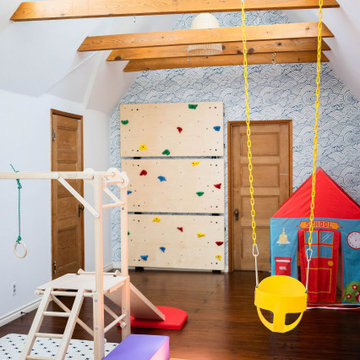
The 2020 pandemic has permanently changed the way we think of “play spaces”. Once, these spaces were just relegated to the outside, many families are now seeking ways to keep kids entertained inside. We took an open attic space and transformed it into a dream play space for young children. With plenty of space for “rough housing” and for adult seating, this space will help keep cabin fever at bay for years to come.
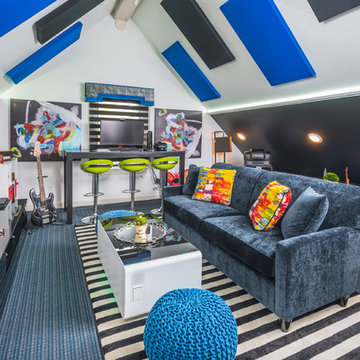
Inspiration came from the wallpaper, chosen to reflect the family's love of travel. Bright colors accent the black/blue and white color scheme. Friends can play games, create videos and relax with a movie with soft drinks right out of the coffee table refrigerator, while charging their electronic devises with the integrated USB ports! Photography: Reed Brown
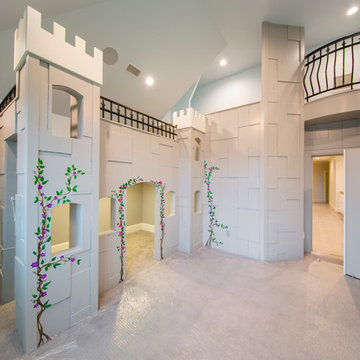
Custom Home Design by Joe Carrick Design. Built by Highland Custom Homes. Photography by Nick Bayless Photography
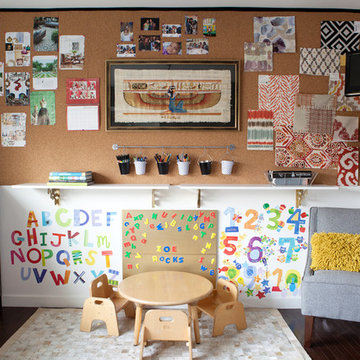
Shared office space and playroom renovation we completed for our client and their kid! A perfect space for mom and dad to read or work that also can also be used by their child to play.
Designed by Joy Street Design serving Oakland, Berkeley, San Francisco, and the whole of the East Bay.
For more about Joy Street Design, click here: https://www.joystreetdesign.com/
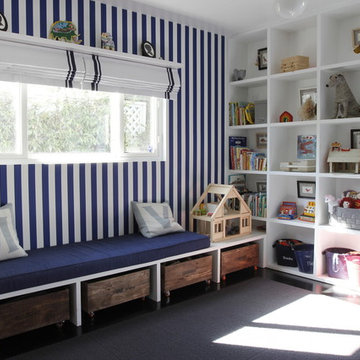
A built-in bench along the window is great for parents to hang out and observe, or read, or cuddle. We added storage underneath for bigger toys and covered the cushion in a soft outdoor fabric for easy clean up. Photo by Brian Kelly
893 Billeder af børneværelse med legetøj og farverige vægge
1
