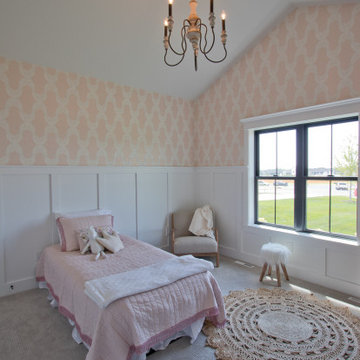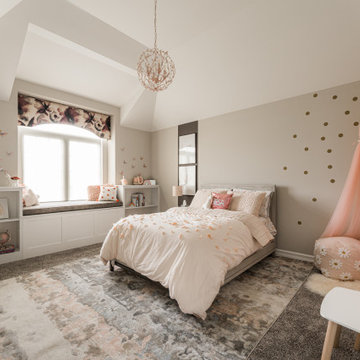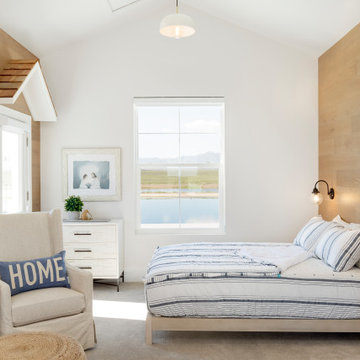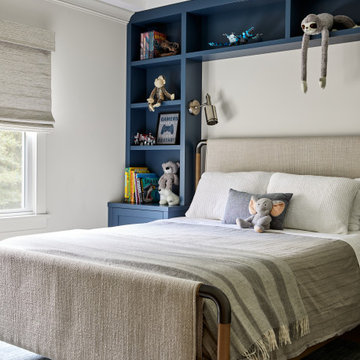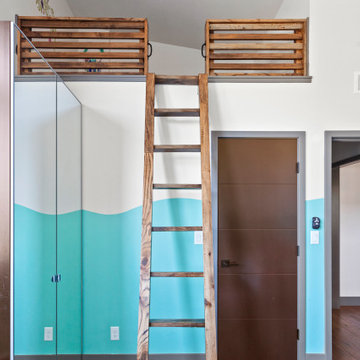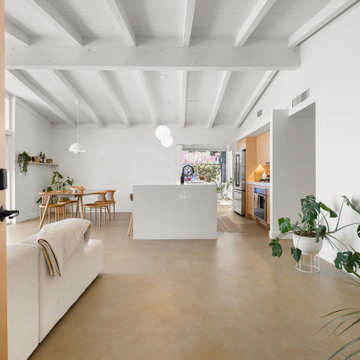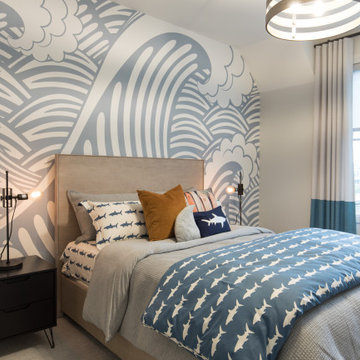112 Billeder af børneværelse med gråt gulv og hvælvet loft
Sorteret efter:
Budget
Sorter efter:Populær i dag
1 - 20 af 112 billeder
Item 1 ud af 3
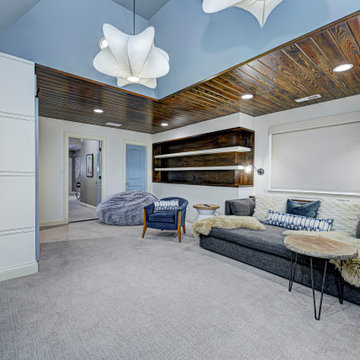
This home renovation project transformed unused, unfinished spaces into vibrant living areas. Each exudes elegance and sophistication, offering personalized design for unforgettable family moments.
This bedroom boasts spacious bunk beds and a thoughtfully designed entertainment unit. The serene blue and white palette sets the tone for relaxation, while statement lights add a touch of contemporary elegance.
Project completed by Wendy Langston's Everything Home interior design firm, which serves Carmel, Zionsville, Fishers, Westfield, Noblesville, and Indianapolis.
For more about Everything Home, see here: https://everythinghomedesigns.com/
To learn more about this project, see here: https://everythinghomedesigns.com/portfolio/fishers-chic-family-home-renovation/

A little girls dream bedroom adorned with floral wallpaper and board and batten wall. Stunning sputnik light brightens up this room. Beautiful one pane black windows are set in the feature wall.

Brand new 2-Story 3,100 square foot Custom Home completed in 2022. Designed by Arch Studio, Inc. and built by Brooke Shaw Builders.
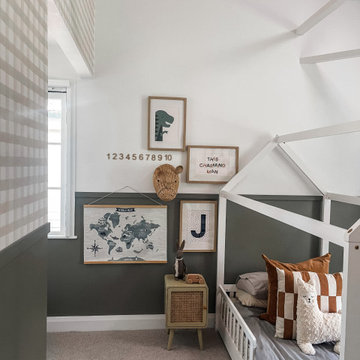
Earthy tones were used for this bedroom to provide a fun yet sophisticated base that our special little client can grow into.
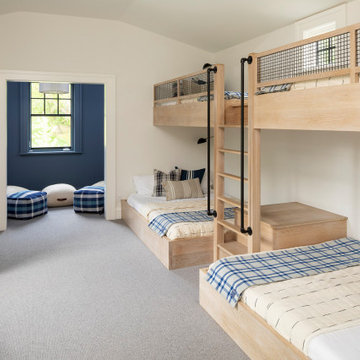
When you've got space above the garage to utilize, why not create a bonus room with bunk beds? Perfect for kid sleepovers and loads of fun.
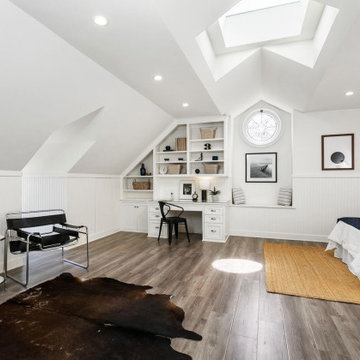
This teenager’s suite located in the converted attic features vaulted ceilings, an operable skylight and a built-in workspace. For structural reasons, we opted for high-end SPC floors over hardwood. Furniture by others.
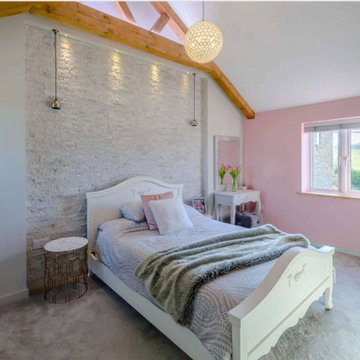
Girl's bedroom with split-face tile feature wall, feature lighting, ceiling drop pendant speakers, vaulted ceiling with exposed roof trusses, feature lighting with LED strip lights, micro downlights and ceiling pendant light.

Interior Design - Custom millwork & custom furniture design, interior design & art curation by Chango & Co.
112 Billeder af børneværelse med gråt gulv og hvælvet loft
1



