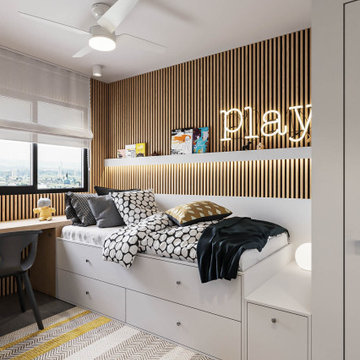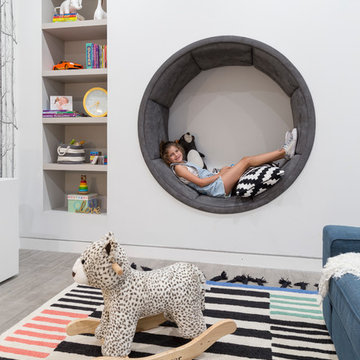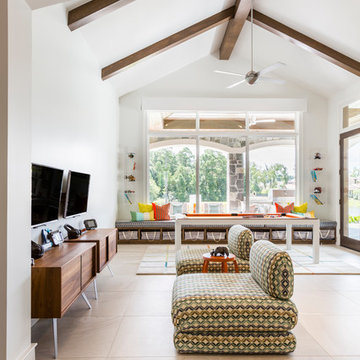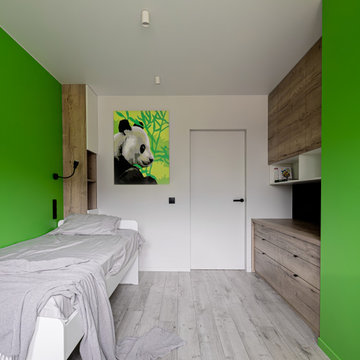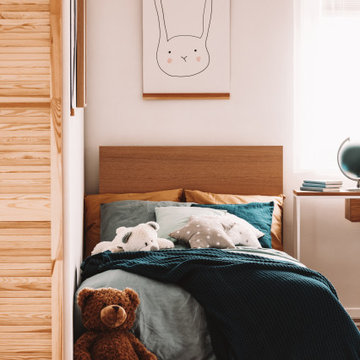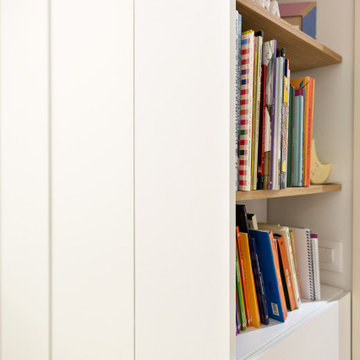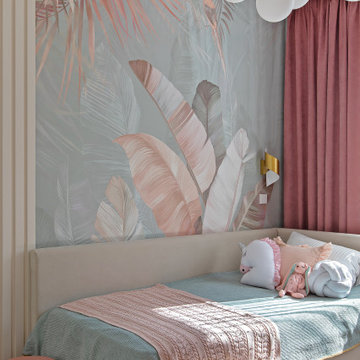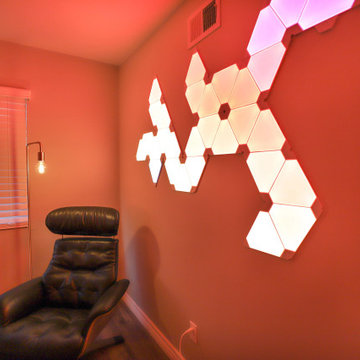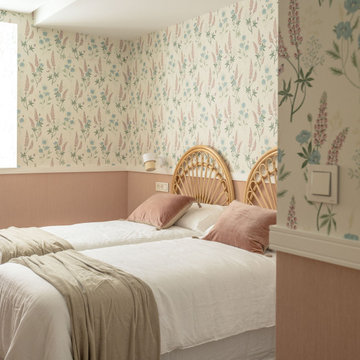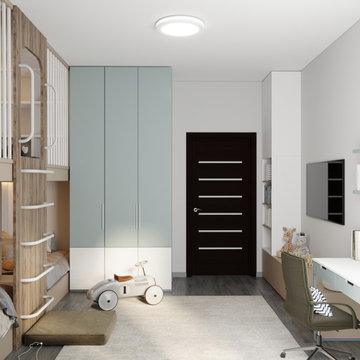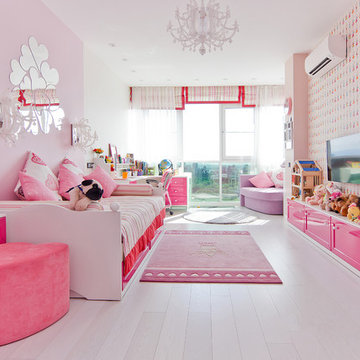2.980 Billeder af børneværelse med laminatgulv og gulv af porcelænsfliser
Sorteret efter:
Budget
Sorter efter:Populær i dag
1 - 20 af 2.980 billeder
Item 1 ud af 3
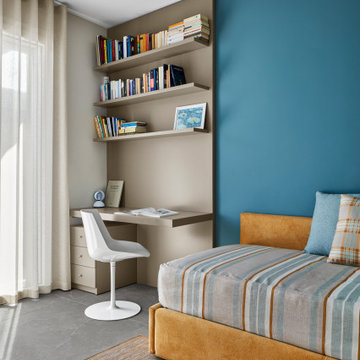
La cameretta riprende i colori utilizzati in tutto l'appartamento: il beige delle pareti, il tortora dello scrittoio, disegnato e realizzato su misura, il verde petrolio della parete che fa da sfondo al letto, l'ocra dei tessuti.
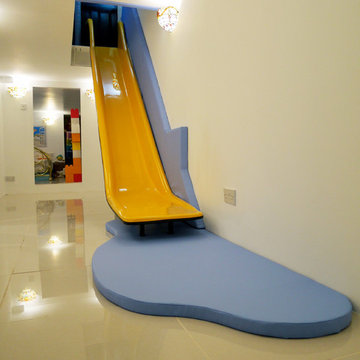
This family swapped out their stairs for a slide, making the journey to the basement playroom super-fun! The bespoke slide was manufactured in a mustard yellow to match the basement's lampshades. The wall and floor mats were covered in soft, natural looking faux leather (not PVC) and were the perfect match to the blues in the lampshades too.
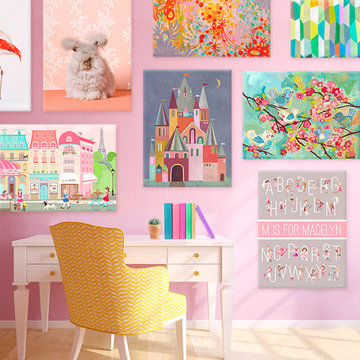
Charming girls room decorating ideas are endless with Oopsy Daisy's vast collection of bright and enriching artwork for kids. Look no further for the largest selection of canvas wall art for girls, night lights, lamps, and growth charts that inspire creativity and fun for your little one.

Комната подростка, выполненная в более современном стиле, однако с некоторыми элементами классики в виде потолочного карниза, фасадов с филенками. Стена за изголовьем выполнена в стеновых шпонированных панелях, переходящих в рабочее место у окна.

Design, Fabrication, Install & Photography By MacLaren Kitchen and Bath
Designer: Mary Skurecki
Wet Bar: Mouser/Centra Cabinetry with full overlay, Reno door/drawer style with Carbide paint. Caesarstone Pebble Quartz Countertops with eased edge detail (By MacLaren).
TV Area: Mouser/Centra Cabinetry with full overlay, Orleans door style with Carbide paint. Shelving, drawers, and wood top to match the cabinetry with custom crown and base moulding.
Guest Room/Bath: Mouser/Centra Cabinetry with flush inset, Reno Style doors with Maple wood in Bedrock Stain. Custom vanity base in Full Overlay, Reno Style Drawer in Matching Maple with Bedrock Stain. Vanity Countertop is Everest Quartzite.
Bench Area: Mouser/Centra Cabinetry with flush inset, Reno Style doors/drawers with Carbide paint. Custom wood top to match base moulding and benches.
Toy Storage Area: Mouser/Centra Cabinetry with full overlay, Reno door style with Carbide paint. Open drawer storage with roll-out trays and custom floating shelves and base moulding.
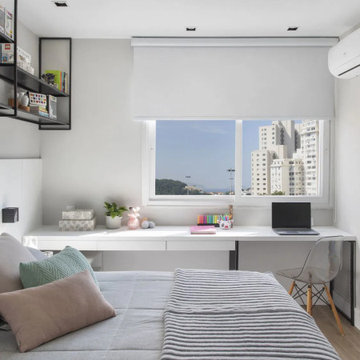
Modern multi-use bedroom with extra storage, brick wall, wood custom bed, and built-in furniture
Example of a small minimalist bedroom. Laminate floor and beige floor bedroom design in Dallas. A lot of natural lighting, custom design, and work area.
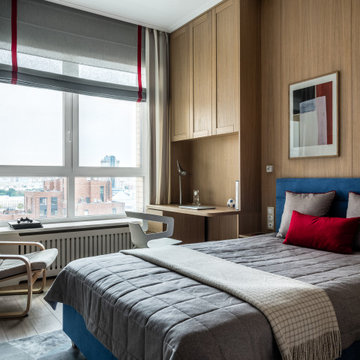
Комната подростка, выполненная в более современном стиле, однако с некоторыми элементами классики в виде потолочного карниза, фасадов с филенками. Стена за изголовьем выполнена в стеновых шпонированных панелях, переходящих в рабочее место у окна.
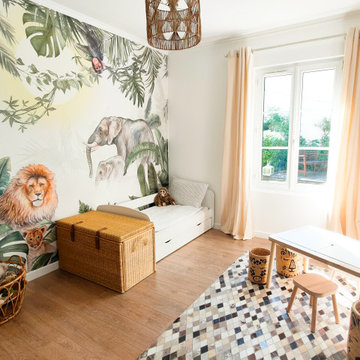
Lors d’un emménagement, les chambres d’enfant sont souvent les premières pièces à refaire. Cela les aide en effet à s’approprier leur nouvelle maison.
Une chambre d’enfant, c’est un lieu qui doit rassurer et aider à faire grandir. De l’inspiration, de l’imagination, et beaucoup d’amour aussi !
J'ai aménagé cette pièce pour un petit garçon qui arrivait dans sa nouvelle maison.
Le papier peint panoramique donne du style et de la profondeur à la pièce.
Il nous transporte dans un bel univers et donne le ton pour le reste de la décoration.
Les espaces sont pratiques et distincts même dans 11m². Il existe 3 zones dans cette chambre : une zone pour dormir, un zone pour créer (bureau) et une zone pour ranger/jouer.
Chaque type de meuble est adapté à un enfant.
Il n’y a pas de zone dressing. Celui-ci est situé à l’extérieur de la chambre.
Des matières naturelles ont été utilisée pour plus de sécurité. Les matières naturelles apportent beaucoup de douceur. Elles respectent la santé de l’enfant.
La peinture est une peinture écologique. Elle rejette un minimum de COV.
2.980 Billeder af børneværelse med laminatgulv og gulv af porcelænsfliser
1

