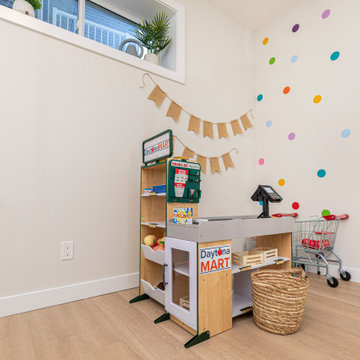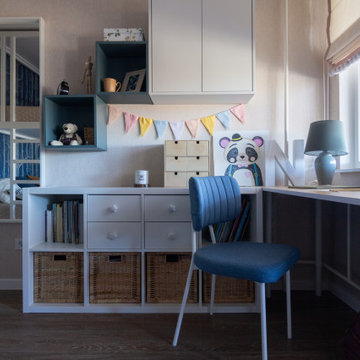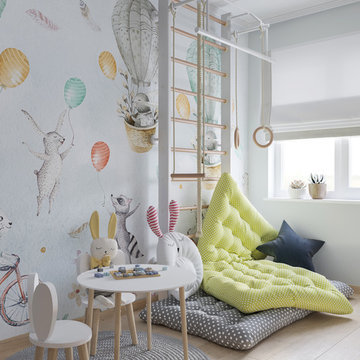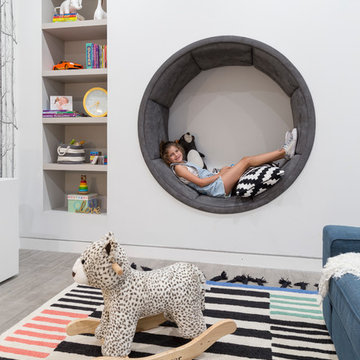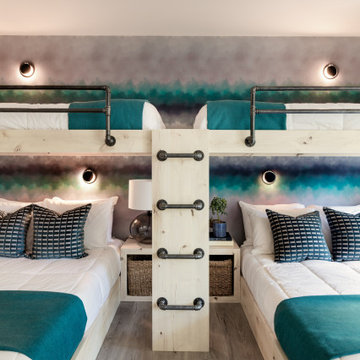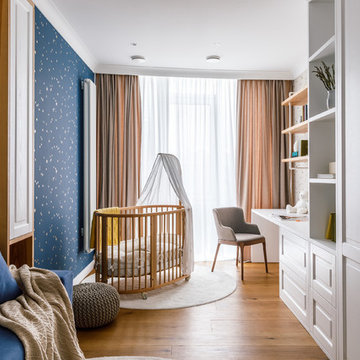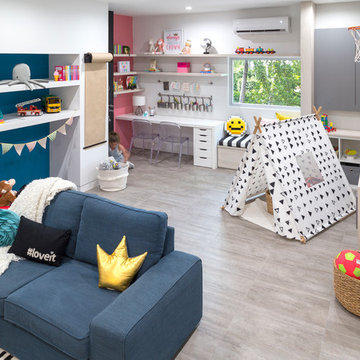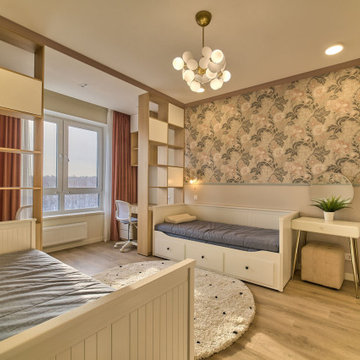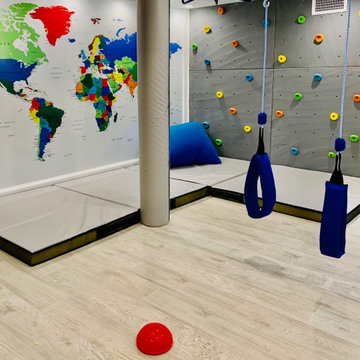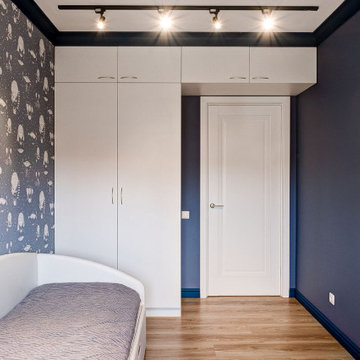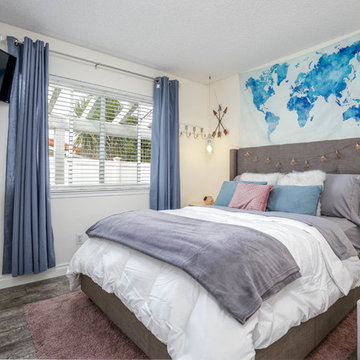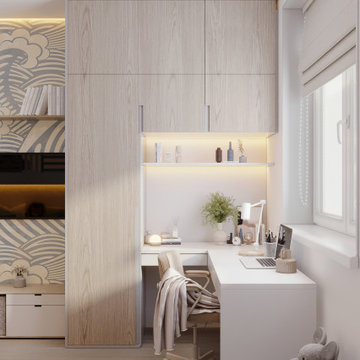2.980 Billeder af børneværelse med laminatgulv og gulv af porcelænsfliser
Sorteret efter:
Budget
Sorter efter:Populær i dag
21 - 40 af 2.980 billeder
Item 1 ud af 3
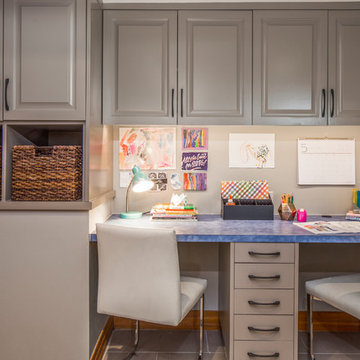
Rumpus Room
Besides providing for a second TV and sleepover destination, the Rumpus Room has a spot for brother and sister to attend to school needs at a desk area.
At the side of the room is also a home office alcove for dad and his projects--both creative and business-related.
Outside of this room at the back of the home is a screened porch with easy access to the once-elusive backyard.
Plastic laminate countertop. Cabinets painted Waynesboro Taupe by Benjamin Moore
Construction by CG&S Design-Build.
Photography by Tre Dunham, Fine focus Photography
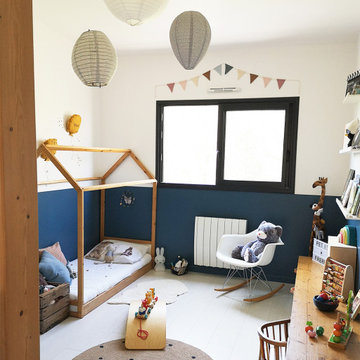
Pour cette chambre de jeune garçon, j’ai créé un aménagement qui suivra facilement son évolution avec un doux mélange entre esprit rétro et style nordique.
Retrouvez ce projet plus en détail sur www.projet-a.fr.
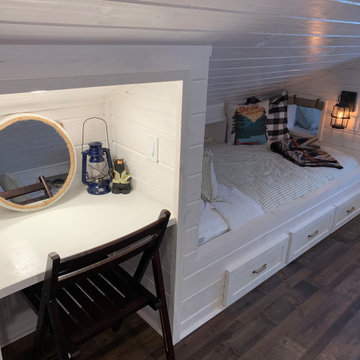
Attic space above lake house garage turned into a fun camping themed bunk room/playroom combo for kids. Four built-in Twin XL beds provide comfortable sleeping arrangements for kids and even adults when extra space is needed at this lake house. Campers can talk between the windows of the beds or lower the canvas shade for privacy. Each bed has it's own dimmable lantern light and built in cubby to keep books, eyeglasses, and electronics nearby. A desk provides space for writing or getting ready for a fun lake day.
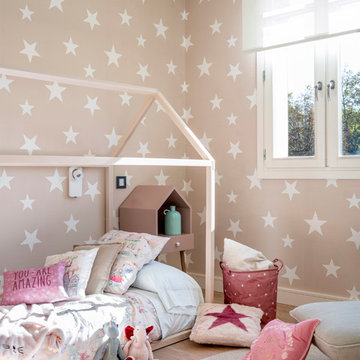
Decoración interior de dormitorio infantil de niña en proyecto de decoración de reforma integral de vivienda: Sube Interiorismo, Bilbao.
Pared revestida con papel pintado de color rosa empolvado con estrellas blancas de diferentes tamaños, modelo Designs Stars, color blush/white, de Hibou Home. Estructura de madera imitación casita para cama. Mesita de noche con forma de casita rosa. Ropa de cama en tonos rosas, en Zara Home. Interruptores y bases de enchufe Gira Esprit de linóleo y multiplex. Aplique blanco en Susaeta Iluminación.
Fotografía Erlantz Biderbost
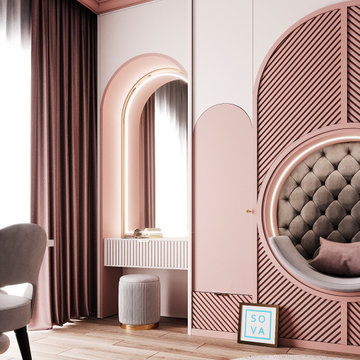
Bright and cozy children's room, created taking into account all the wishes of the client. Area 70 sq.m.
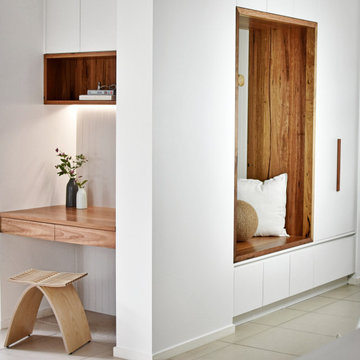
An internal playroom was filled in to create study and storage spaces for the adjacent rooms, including a study nook, a walk in robe and hallway cupboards with a seating nook for the children.
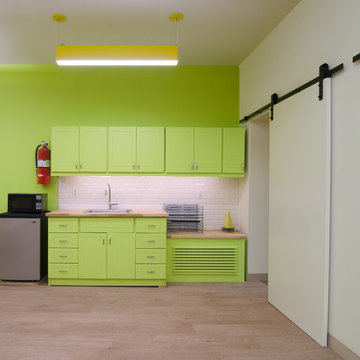
Renovated storefront to create an open airy modern neighborhood daycare that popped with color and functionality.
Photography by Chastity Cortijo
2.980 Billeder af børneværelse med laminatgulv og gulv af porcelænsfliser
2
