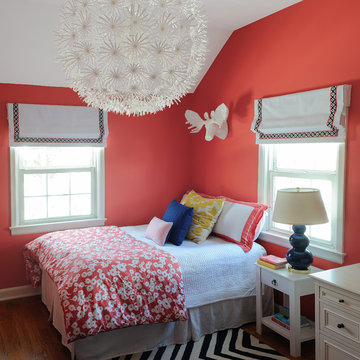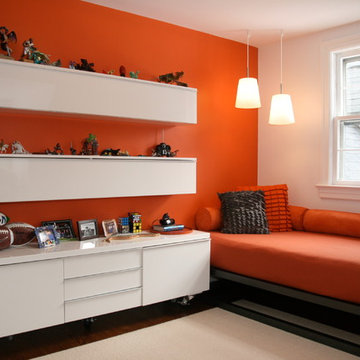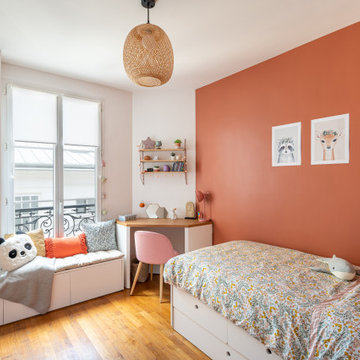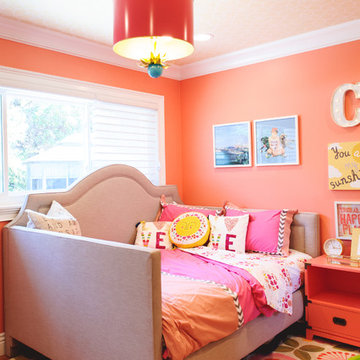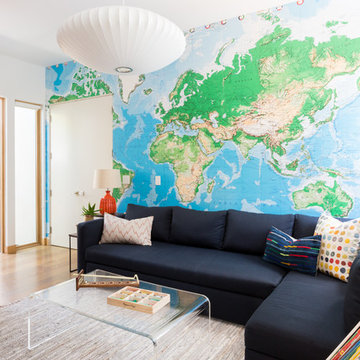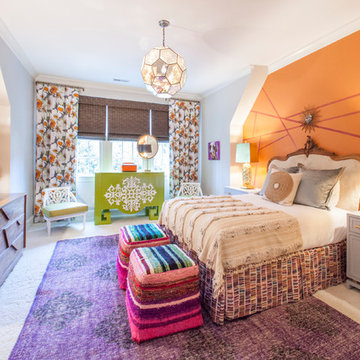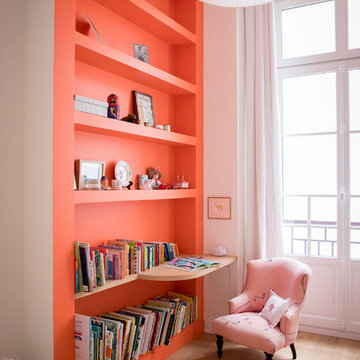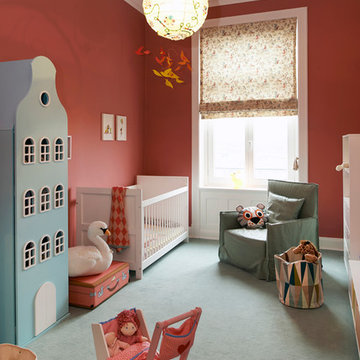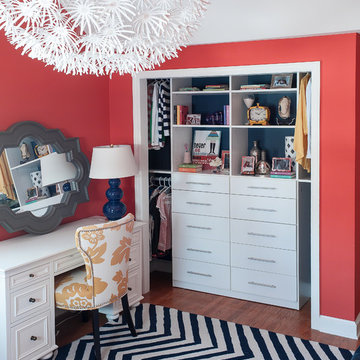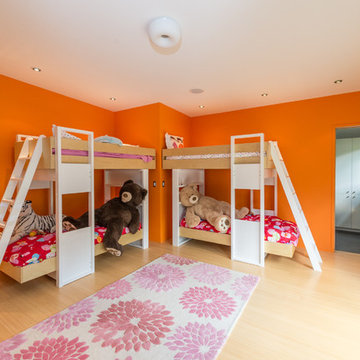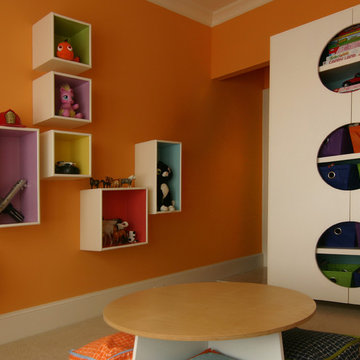482 Billeder af børneværelse med orange vægge og røde vægge
Sorter efter:Populær i dag
1 - 20 af 482 billeder

Stacy Bass
Second floor hideaway for children's books and toys. Game area. Study area. Seating area. Red color calls attention to custom built-in bookshelves and storage space. Reading nook beneath sunny window invites readers of all ages.
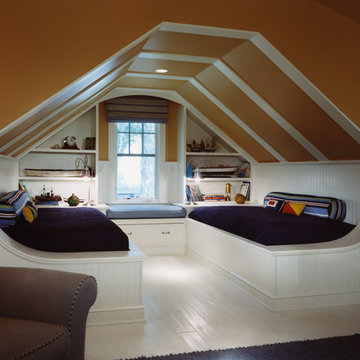
Photographer: Anice Hoachlander from Hoachlander Davis Photography, LLC
Principal Architect: Anthony "Ankie" Barnes, AIA, LEED AP
Project Architect: Daniel Porter
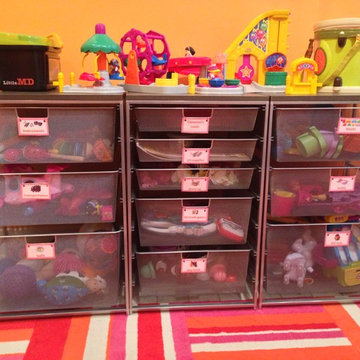
12 different types of toys are categorized and placed in an Elfa drawer unit from The Container Store. Picture labels are added so the toy's owner knows where to find what she want, and where to put them back.
Photo: Less is More Organizers
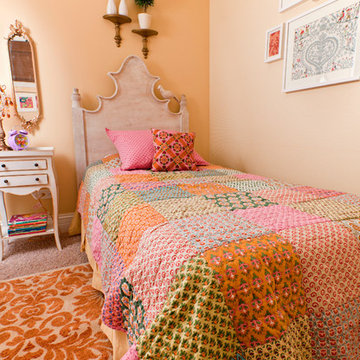
Inquire About Our Design Services
My youngest client ever! I met this 4 year old's parents when they had me over to take a look at their on going living room project. After working on a couple of spaces in their West Loop building, they had come to know me and my work. We started, instead, with the daughters room. It was a total blank slate. They parents wanted something girly, but not pink, youthful but not toddler, and vintage but not traditional. I understood exactly what this room needed.
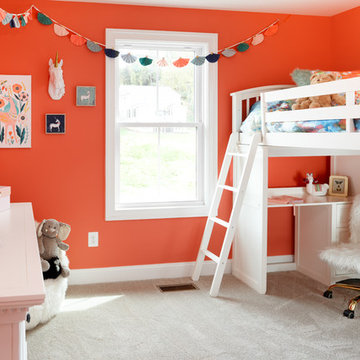
Wall color is SW6606 Coral Reef in this fun, lively child's bedroom. Flooring Phenix Invitational Hats Off.
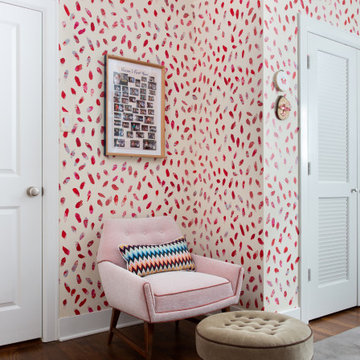
Our Austin studio used quirky patterns and colors as well as eco-friendly furnishings and materials to give this home a unique design language that suits the young family who lives there.
Photography Credits: Molly Culver
---
Project designed by Sara Barney’s Austin interior design studio BANDD DESIGN. They serve the entire Austin area and its surrounding towns, with an emphasis on Round Rock, Lake Travis, West Lake Hills, and Tarrytown.
For more about BANDD DESIGN, click here: https://bandddesign.com/
To learn more about this project, click here: https://bandddesign.com/eco-friendly-colorful-quirky-austin-home/
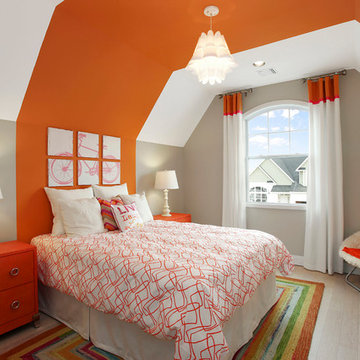
The high ceilings create the perfect hideaway for any child, while the orange accent wall and trendy decor bring the room to life.
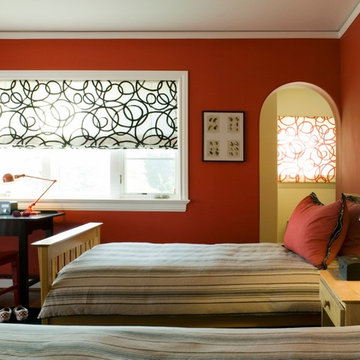
The boys' bedroom features a custom roman shade in a Clarence House fabric, while the desk and chair are by Maine Cottage.
Photo: David Duncan Livingston
482 Billeder af børneværelse med orange vægge og røde vægge
1
