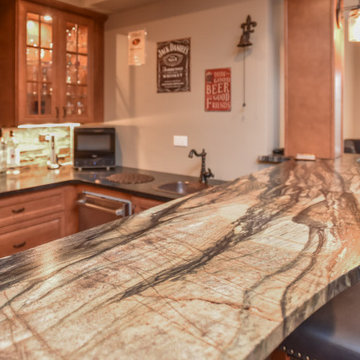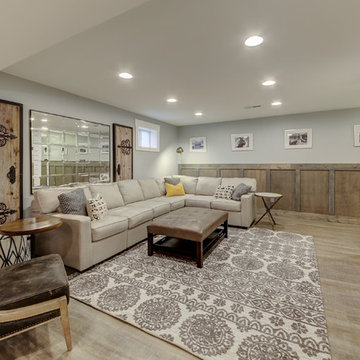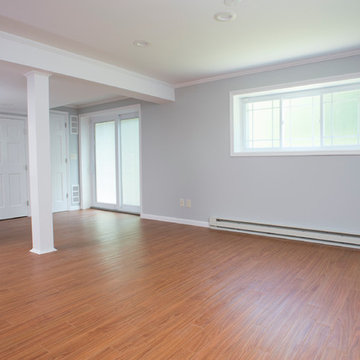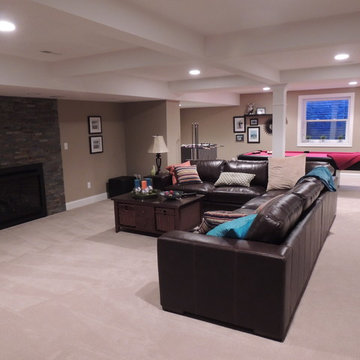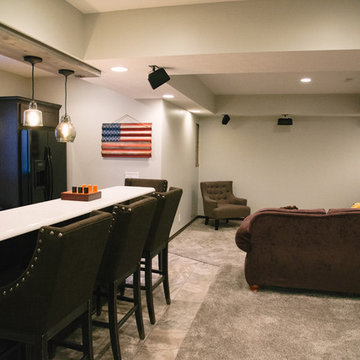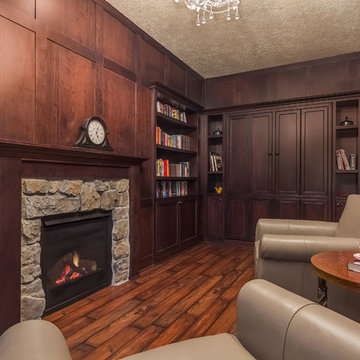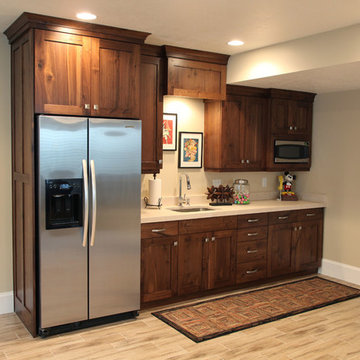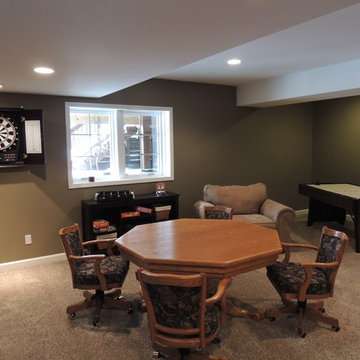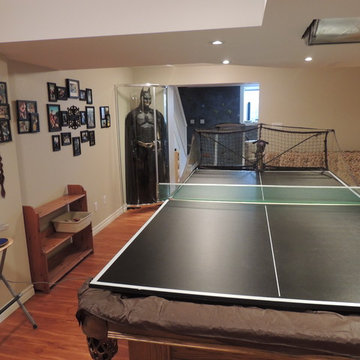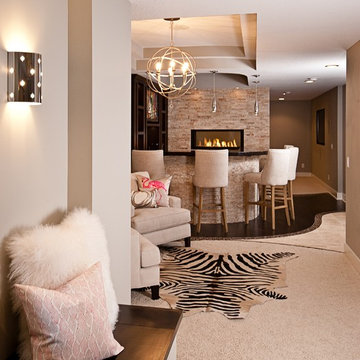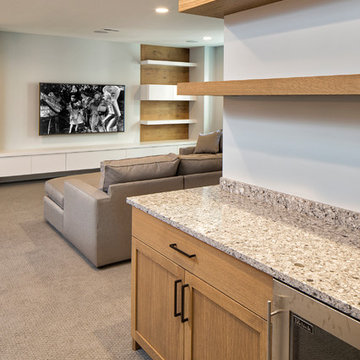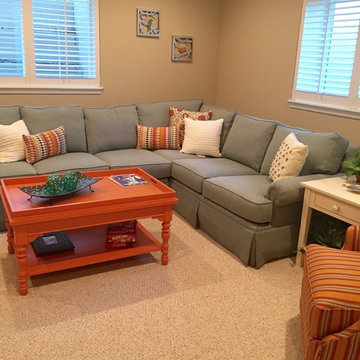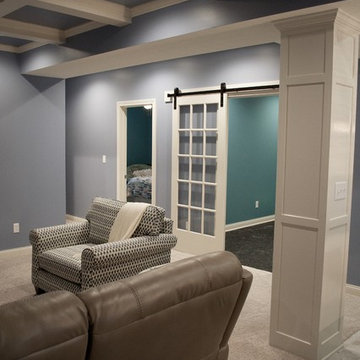3.213 Billeder af brun delvis under terræn kælder
Sorteret efter:
Budget
Sorter efter:Populær i dag
221 - 240 af 3.213 billeder
Item 1 ud af 3
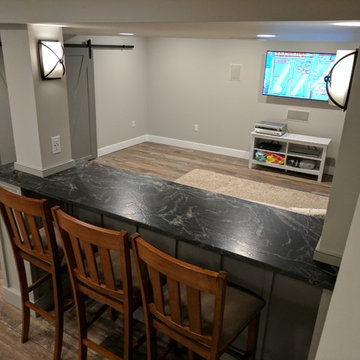
This used to be a completely unfinished basement with concrete floors, cinder block walls, and exposed floor joists above. The homeowners wanted to finish the space to include a wet bar, powder room, separate play room for their daughters, bar seating for watching tv and entertaining, as well as a finished living space with a television with hidden surround sound speakers throughout the space. They also requested some unfinished spaces; one for exercise equipment, and one for HVAC, water heater, and extra storage. With those requests in mind, I designed the basement with the above required spaces, while working with the contractor on what components needed to be moved. The homeowner also loved the idea of sliding barn doors, which we were able to use as at the opening to the unfinished storage/HVAC area.
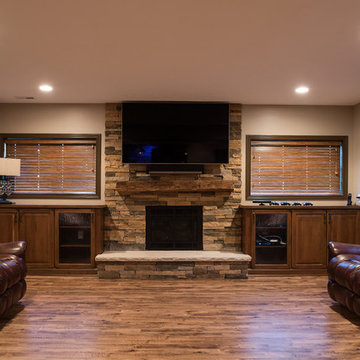
The existing windows made this design easy to balance. Our designers use a stacked stone brick to make the fireplace the focal point of the room and then flanked it with matching built in storage. The new warm wood floors help to tie the look together and create a cozy, comfortable basement living area.
Photo Credit: Chris Whonsetler
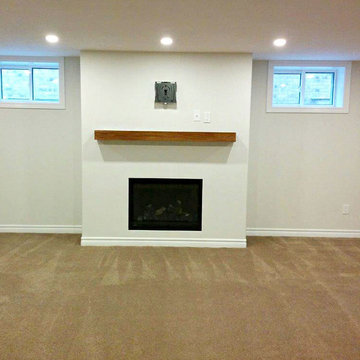
A contemporary drywall surround with a floating oak mantel was created for the gas fireplace, allowing enough room for a TV to be installed above the mantel.
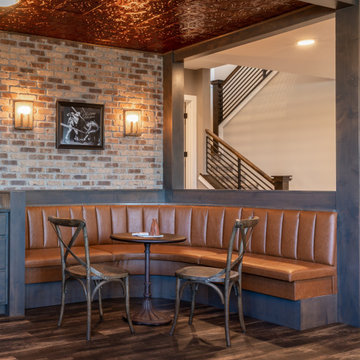
We went for a speakeasy feel in this basement rec room space. Oversized sectional, industrial pool and shuffleboard tables, bar area with exposed brick and a built-in leather banquette for seating.
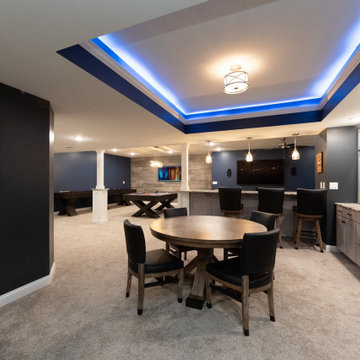
For the adult entertainment area, Riverside Construction designed a custom bar with shaker-style custom cabinetry, an undermount sink, and a full-size refrigerator. The deep open shelving was highlighted with a white contemporary subway tile backsplash, providing an ideal place to display accessories and sports memorabilia.
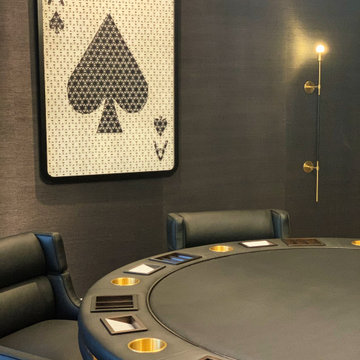
Everything about this poker room was custom. The table was designed by me and built by Whitmer Woodworks out of Columbus, OH. The artwork was commissioned by a Ohio artist as well, made from all poker chips with a frame job built to mimic the shape of a playing card.
3.213 Billeder af brun delvis under terræn kælder
12

