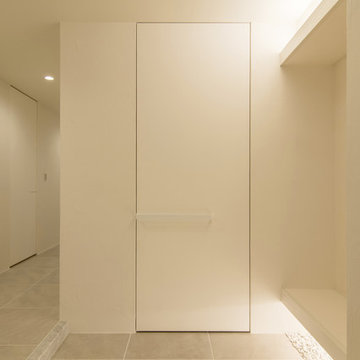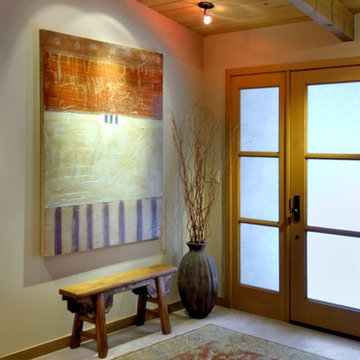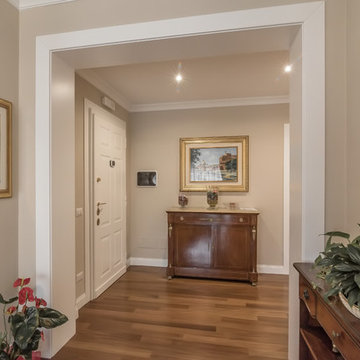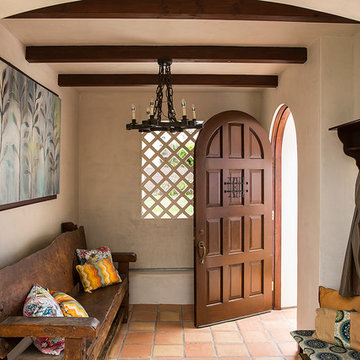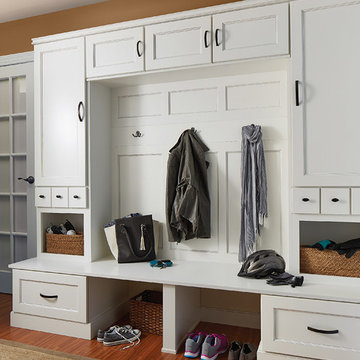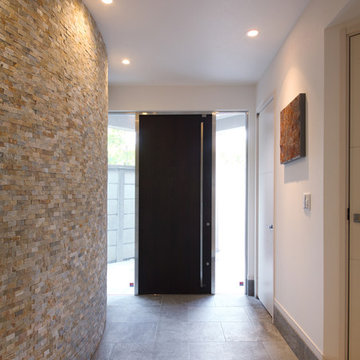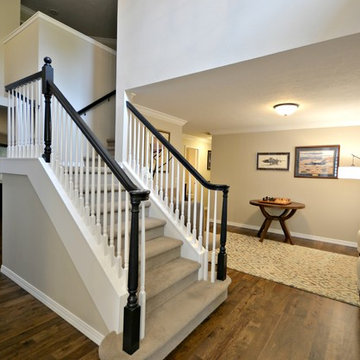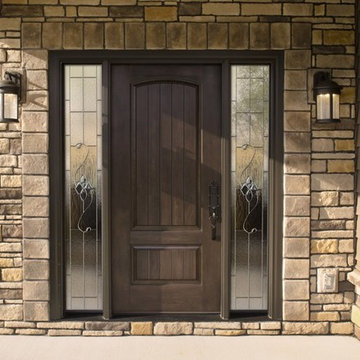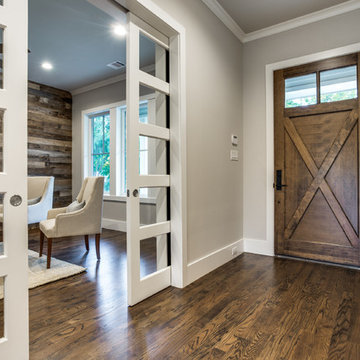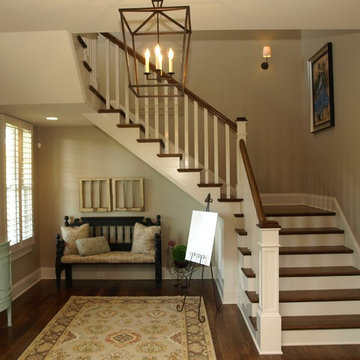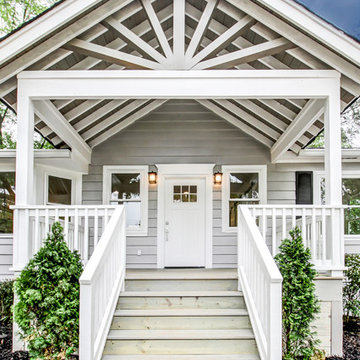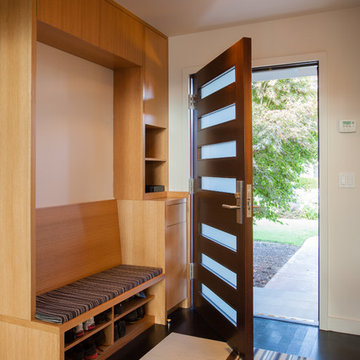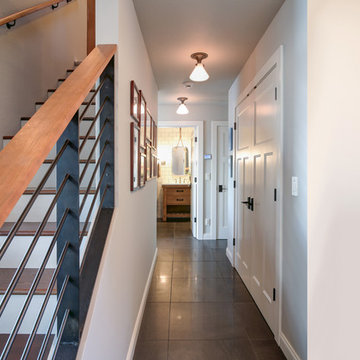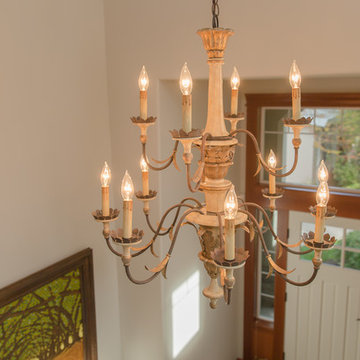16.620 Billeder af brun entré med en enkelt dør
Sorteret efter:
Budget
Sorter efter:Populær i dag
241 - 260 af 16.620 billeder
Item 1 ud af 3
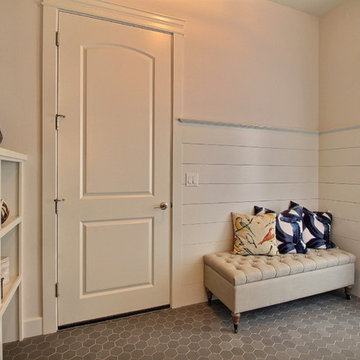
Paint by Sherwin Williams
Body Color - City Loft - SW 7631
Trim Color - Custom Color - SW 8975/3535
Master Suite & Guest Bath - Site White - SW 7070
Girls' Rooms & Bath - White Beet - SW 6287
Exposed Beams & Banister Stain - Banister Beige - SW 3128-B
Flooring & Tile by Macadam Floor & Design
Floor Tile by Tierra Sol
Floor Product Pacific Freedom in Steel Gray Tex-Hex
Windows by Milgard Windows & Doors
Window Product Style Line® Series
Window Supplier Troyco - Window & Door
Window Treatments by Budget Blinds
Lighting by Destination Lighting
Fixtures by Crystorama Lighting
Interior Design by Tiffany Home Design
Custom Cabinetry & Storage by Northwood Cabinets
Customized & Built by Cascade West Development
Photography by ExposioHDR Portland
Original Plans by Alan Mascord Design Associates
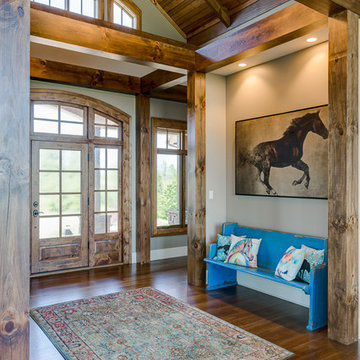
Kevin Meechan
Imagine waking up to beautiful long-range mountain views every morning from your bed. This prominent Craftsman Luxury Home definitely has the WOW Factor. Large Dormers, Gabled Roofs and Timber Detailing provide a Dramatic Entry to this gorgeous Ridge Top home. The massive Great Room with Vaulted Ceilings and expansive Arched Windows provide a birds-eye view of rolling horse pastures. The large Granite Kitchen Island is every Chefs dream. The Master Bath Garden Tub, Walk-in Shower with double sink Vanity provides tranquility. The beautifully stained-interior floors, trim, crown-molding and timber beams are all hand-crafted by our team of Master Carpenters. Perfect for every outdoor lover, this home features a spacious screened-in deck, two covered decks and a hot tub deck.
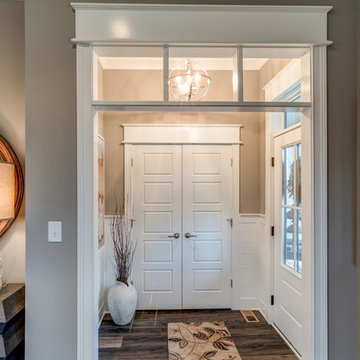
Transom windows above the entry way gives so much character to the home and makes for a great first impression.
Photo by: Thomas Graham
Interior Design by: Everything Home Designs
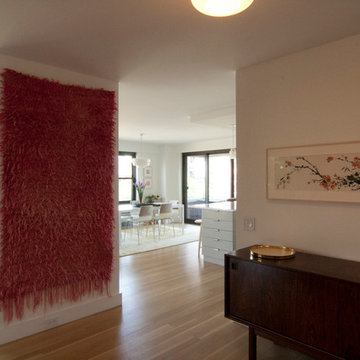
foyer opening up into kitchen and dining. natural quarter sawn white oak solid hardwood flooring, teak mid century danish credenza, kitchen with floating white oak shelves, RBW pendants over kitchen peninsula, farrow and ball elephants breath kitchen cabinets, pink textile art
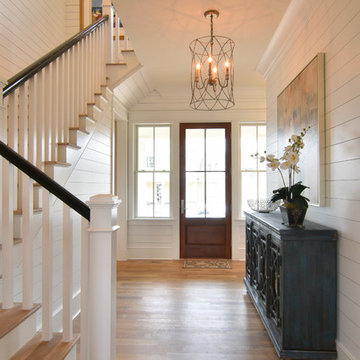
This view is looking from the dining area through the foyer, out the front door. The Mia Chandelier from GabbyHome.com is gorgeous and provides interesting shadows on the wall!
Photo by Tripp Smith Photography
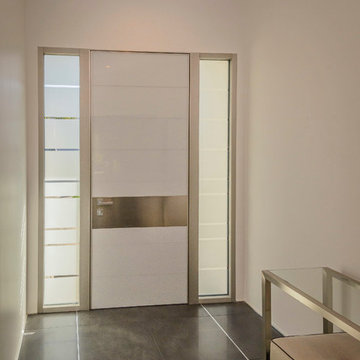
We updated the exterior look of this home with a new 36" front door with two side windows from Oikos's Tekno collection.. Exterior finish: Porcelain. Interior finish: Glass.
16.620 Billeder af brun entré med en enkelt dør
13
