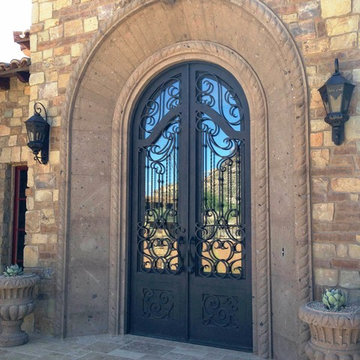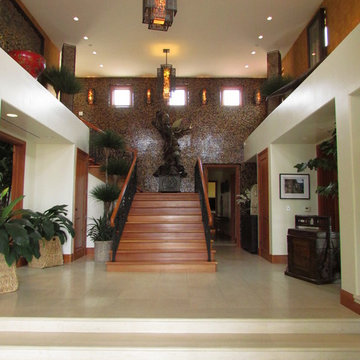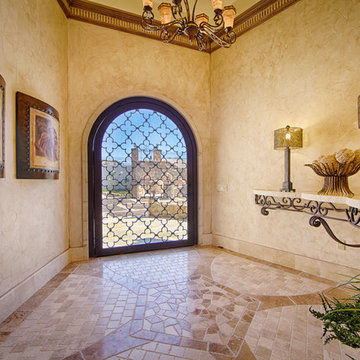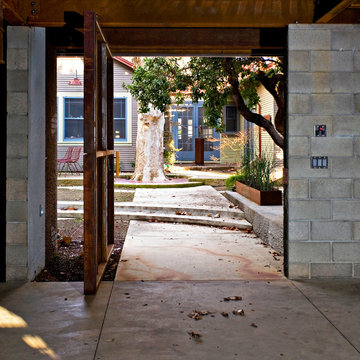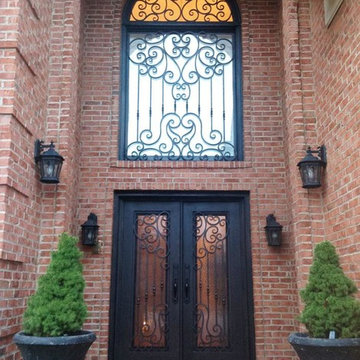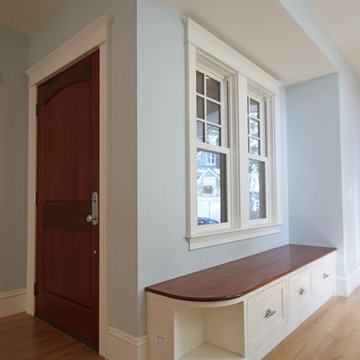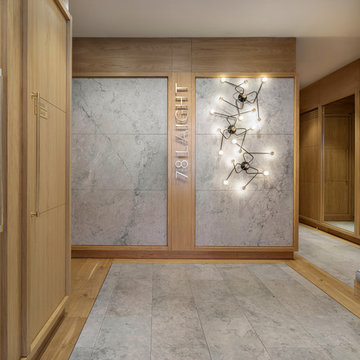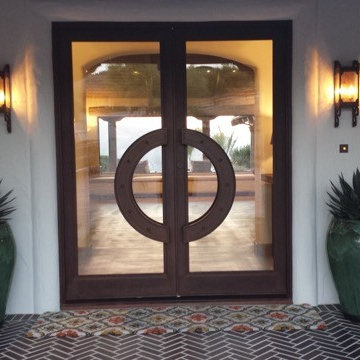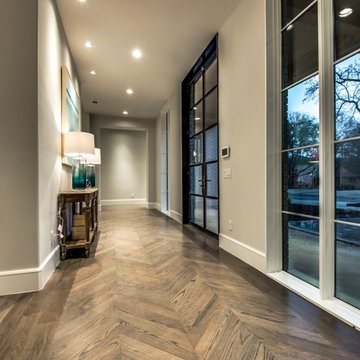763 Billeder af brun entré med en metaldør
Sorteret efter:
Budget
Sorter efter:Populær i dag
141 - 160 af 763 billeder
Item 1 ud af 3
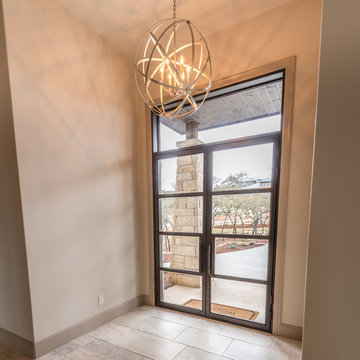
This 3,812 square feet transitional style home is in the highly desirable neighborhood of The Canyons at Scenic Loop, located in the Northwest hill country of San Antonio. The four-bedroom residence boasts luxury and openness with a nice flow of common areas. Rock and tile wall features mix perfectly with wood beams and trim work to create a beautiful interior. Additional eye candy can be found at a curved stone focal wall in the entry, in the large study with reclaimed wood ceiling, an even larger game room, the abundance of natural light from high windows and tall butted glass, curved ceiling treatments, storefront garage doors, and a walk in shower trailing behind a sculptural freestanding tub in the master bathroom.
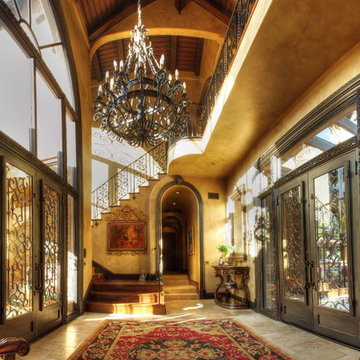
Architectural detail with faux finish in entry
Photo credit: Photography by Vinit
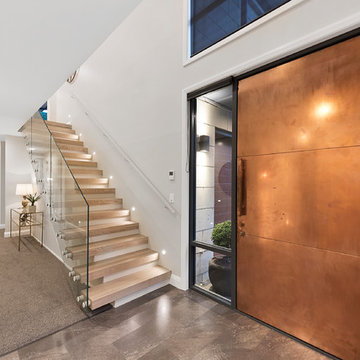
Beginning with a statement copper door and entrance, this stunning townhouse epitomises the perfect fusion of medium density housing with modern urban living.
Each room has been carefully designed with usability in mind, creating a functional, low maintenance, luxurious home.
The striking copper front door, hinuera stone and dark triclad cladding give this home instant street appeal. Downstairs, the home boasts a double garage with internal access, three bedrooms, separate toilet, bathroom and laundry, with the master suite and multiple living areas upstairs.
Medium density housing is about optimising smaller building sites by designing and building homes which maximise living space. This new showhome exemplifies how this can be achieved, with both style and functionality at the fore.
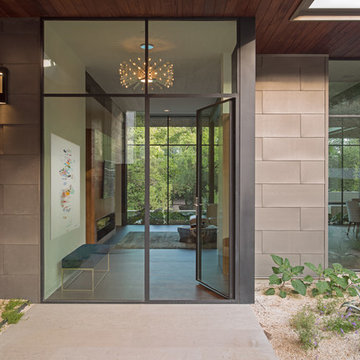
Surrounded by nature in the quiet Rollingwood neighborhood, this elegant soft contemporary home is screened from the street with a private courtyard initiated by a dynamic board formed concrete wall and refined landscape. The expansive use of floor-to-ceiling glass at the rear of the home opens up the view to Zilker Park and can be experienced from the covered outdoor living space and just about every room from inside the home.
Photo Credit: Paul Bardagjy
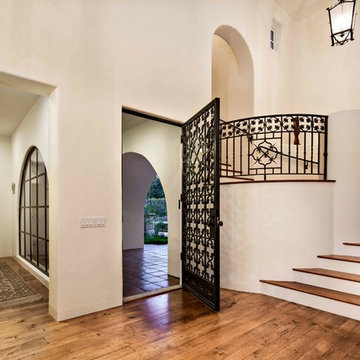
Montectio Spanish Estate Interior and Exterior. Offered by The Grubb Campbell Group, Village Properties.
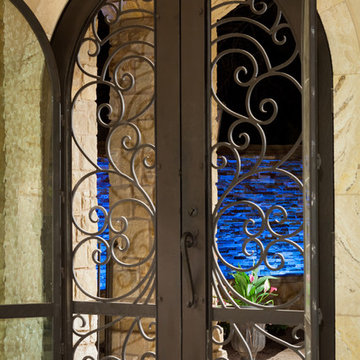
Lake Travis Modern Italian Iron Front Door by Zbranek & Holt Custom Homes
Stunning lakefront Mediterranean design with exquisite Modern Italian styling throughout. Floor plan provides virtually every room with expansive views to Lake Travis and an exceptional outdoor living space.
Interiors by Chairma Design Group.
Photo B-Rad Photography
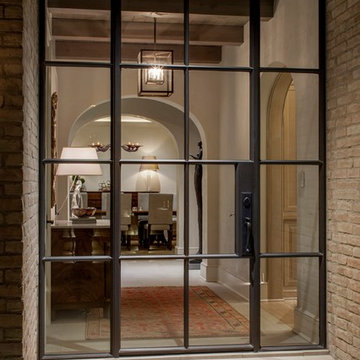
Rehme Steel Windows & Doors
Michael Deane Homes
Ryan Street & Associates
Thomas McConnell Photography
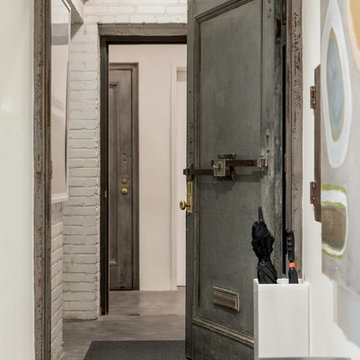
Photographer: Evan Joseph
Broker: Raphael Deniro, Douglas Elliman
Design: Bryan Eure
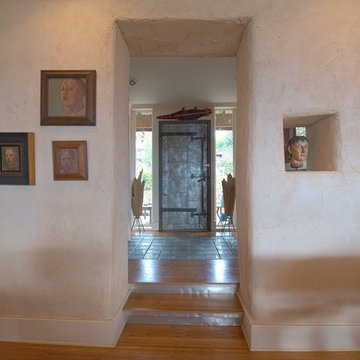
View of entry from great room; old boiler room door as front door; glass block floor illuminated from below.
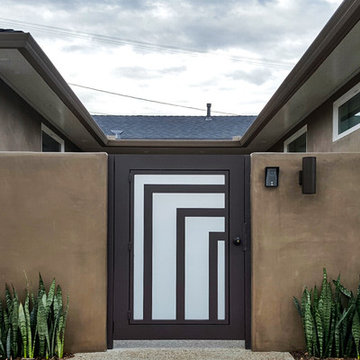
We think our keypad locked aluminum and glass gate really sets an impressive tone for the entryway to this home. (1/2)
What do you think? Save & Share if you like it!
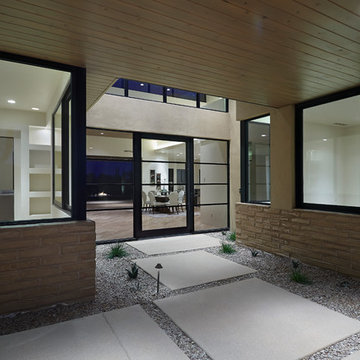
Western window glass pivot entry door with matching side lites and wood paneled cover.
763 Billeder af brun entré med en metaldør
8
