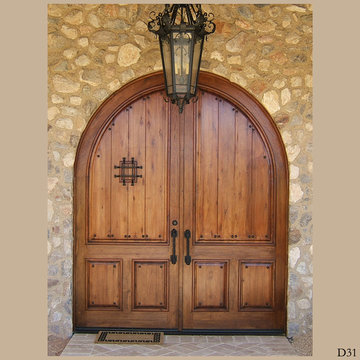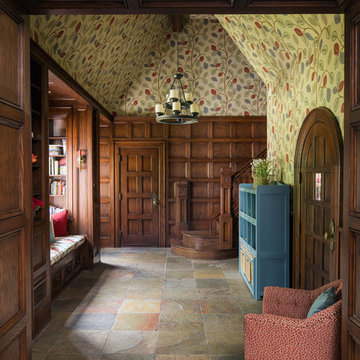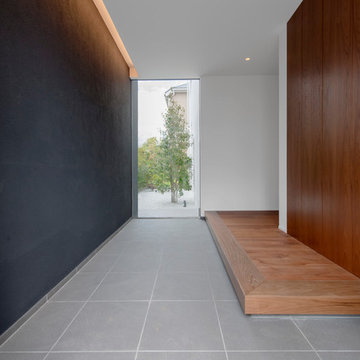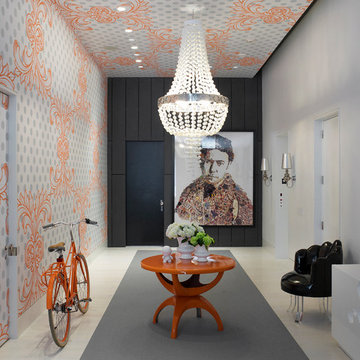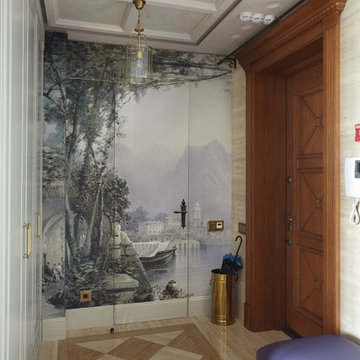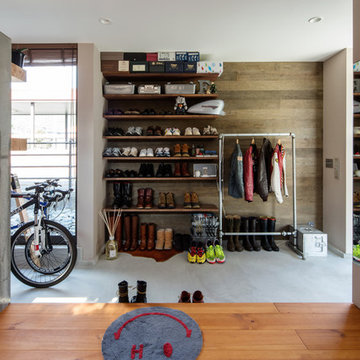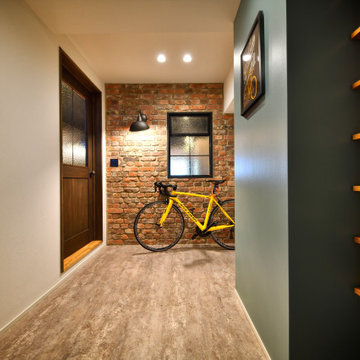576 Billeder af brun entré med farverige vægge
Sorteret efter:
Budget
Sorter efter:Populær i dag
61 - 80 af 576 billeder
Item 1 ud af 3
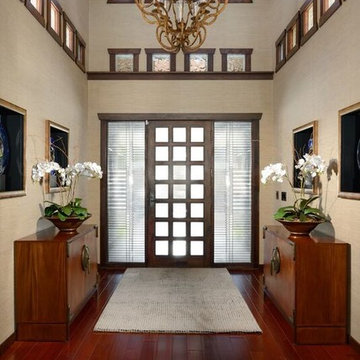
This renovation was for a couple who were world travelers and wanted to bring their collected furniture pieces from other countries into the eclectic design of their house. The style is a mix of contemporary with the façade of the house, the entryway door, the stone on the fireplace, the quartz kitchen countertops, the mosaic kitchen backsplash are in juxtaposition to the traditional kitchen cabinets, hardwood floors and style of the master bath and closet. As you enter through the handcrafted window paned door into the foyer, you look up to see the wood trimmed clearstory windows that lead to the backyard entrance. All of the shutters are remote controlled so as to make for easy opening and closing. The house became a showcase for the special pieces and the designer and clients were pleased with the result.
Photos by Rick Young
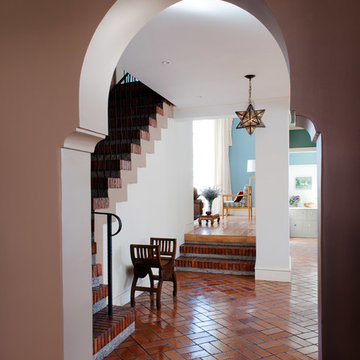
Entry archway leading to open dining (not pictured), kitchen (right in picture) and formal living (left in picture). Each space is differentiated by unique bright colors. Entry way is inspired by Moorish architecture. Interiors designed by Blake Civiello. Photos by Philippe Le Berre
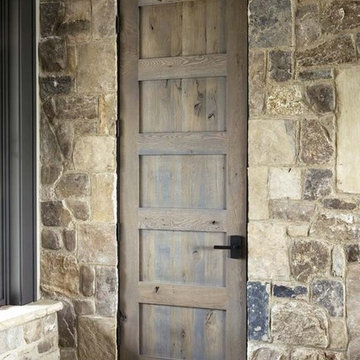
The design of this refined mountain home is rooted in its natural surroundings. Boasting a color palette of subtle earthy grays and browns, the home is filled with natural textures balanced with sophisticated finishes and fixtures. The open floorplan ensures visibility throughout the home, preserving the fantastic views from all angles. Furnishings are of clean lines with comfortable, textured fabrics. Contemporary accents are paired with vintage and rustic accessories.
To achieve the LEED for Homes Silver rating, the home includes such green features as solar thermal water heating, solar shading, low-e clad windows, Energy Star appliances, and native plant and wildlife habitat.
All photos taken by Rachael Boling Photography
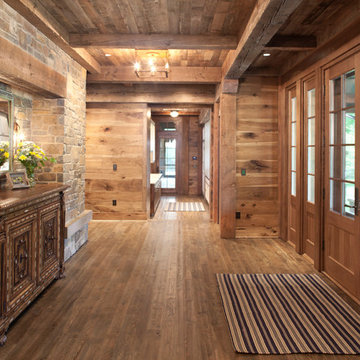
Builder: John Kraemer & Sons | Architect: TEA2 Architects | Interior Design: Marcia Morine | Photography: Landmark Photography
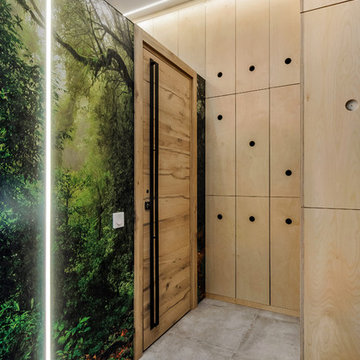
Шкаф изготовлен полностью из фанеры, так же фанера использована в облицовке колонны справа- так прихожая становится визуально больше. Еще нам хотелось, чтобы при входе в квартиру сразу был
эффект радостного удивления. Квартира очень солнечная. И сочетание сложно голубых стен и принта полностью справляются с этим эффектом.
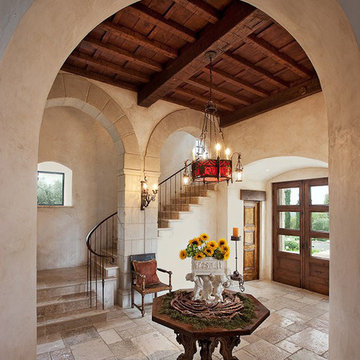
Reclaimed ‘Dalle de Bourgogne’ pavers by Architectural Stone Decor.
www.archstonedecor.ca | sales@archstonedecor.ca | (437) 800-8300
The ancient Dalle de Bourgogne stone pavers have been reclaimed from different locations across the Mediterranean making them unique in their warm color mixtures and patinas and their exquisite beauty.
They have been calibrated to 5/8” in thickness to ease installation of modern use. They come in random sizes and could be installed in either a running bond formation or a random ‘Versailles’ pattern.
Their durable nature makes them an excellent choice for indoor and outdoor use. They are unaffected by extreme climate and easily withstand heavy use due to the nature of their hard molecular structure.

Alberi velati nella nebbia, lo stato erboso lacustre, realizzato a colpi di pennello dapprima marcati e via via sempre più leggeri, conferiscono profondità alla scena rappresentativa, in cui le azioni diventano narrazioni.
Da un progetto di recupero di Arch. Valeria Federica Sangalli Gariboldi
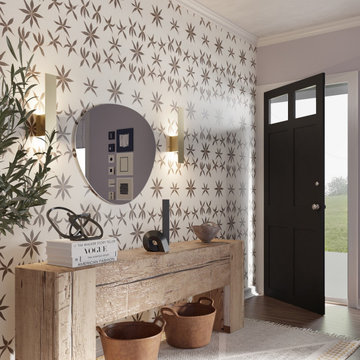
This "no-foyer" entryway showcases a layering of natural materials, textures and patterns. It features eco-friendly elements like this beautiful reclaimed railroad tie console table, handmade leather baskets, hand made ceramic bowl, natural cotton rug and non-toxic wallpaper.
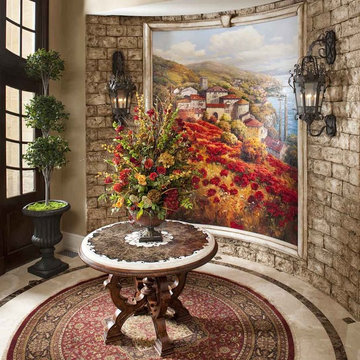
The formal entry to a 10,000-square-foot home features a custom-installed original Tuscan oil painting framed by stone surround.
Design: Wesley-Wayne Interiors
Photo: Dan Piassick
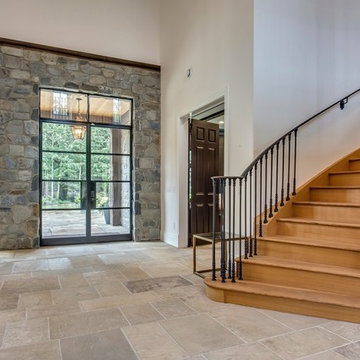
Interior view of the Grand stone clad entry with glass and wrought frame doors. With the sweeping stairwell to the mezzanine.
576 Billeder af brun entré med farverige vægge
4
