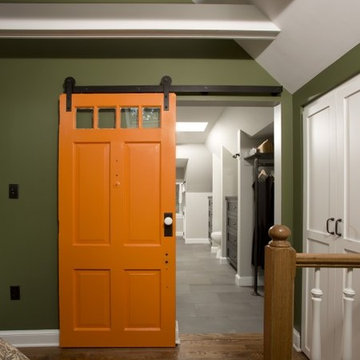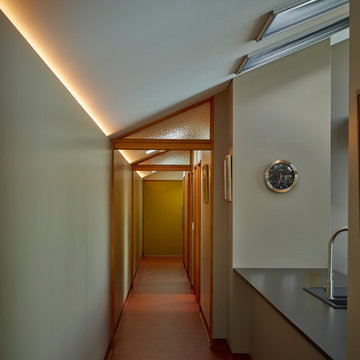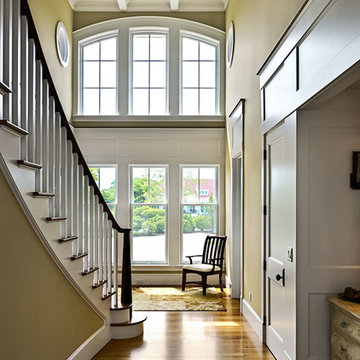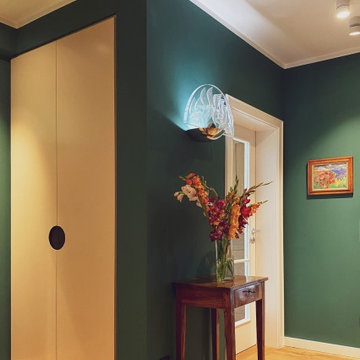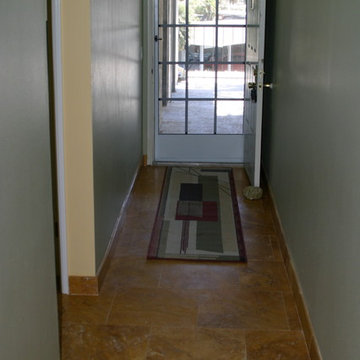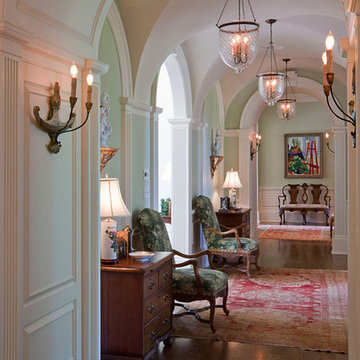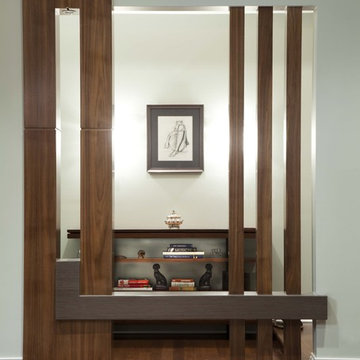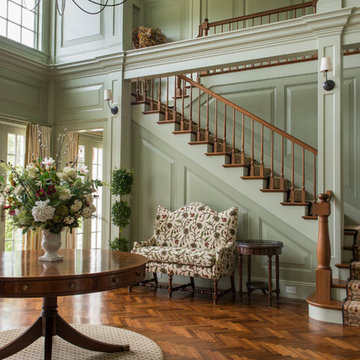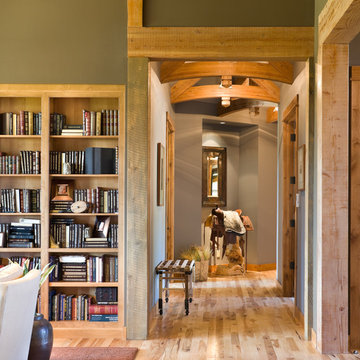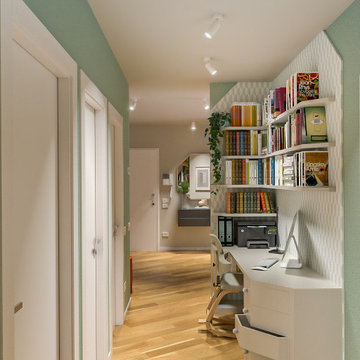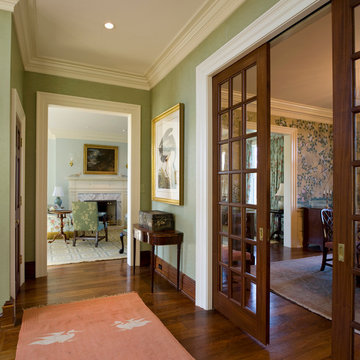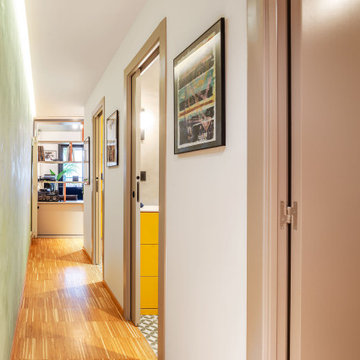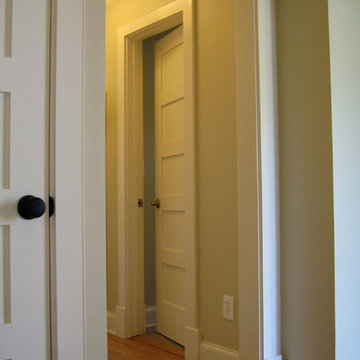418 Billeder af brun gang med grønne vægge
Sorteret efter:
Budget
Sorter efter:Populær i dag
41 - 60 af 418 billeder
Item 1 ud af 3
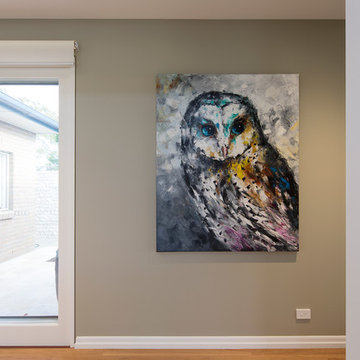
Mid century modern open plan entry area in newly built home. Dulux Whisper White on trims and cabinetry. Dulux Oyster Linen on walls. original art of owl in blue, green, grey and white. Sliding wood doors in white to Outdoor Courtyard with Travertine French Lay Flooring.
Caco Photography

The "art gallery" main floor hallway leads from the public spaces (kitchen, dining and living) to the Master Bedroom (main floor) and the 2nd floor bedrooms. Aside from all of the windows, radiant floor heating allows the stone tile flooring to give added warmth.

This project is a customer case located in Manila, the Philippines. The client's residence is a 95-square-meter apartment. The overall interior design style chosen by the client is a fusion of Nanyang and French vintage styles, combining retro elegance. The entire home features a color palette of charcoal gray, ink green, and brown coffee, creating a unique and exotic ambiance.
The client desired suitable pendant lights for the living room, dining area, and hallway, and based on their preferences, we selected pendant lights made from bamboo and rattan materials for the open kitchen and hallway. French vintage pendant lights were chosen for the living room. Upon receiving the products, the client expressed complete satisfaction, as these lighting fixtures perfectly matched their requirements.
I am sharing this case with everyone in the hope that it provides inspiration and ideas for your own interior decoration projects.
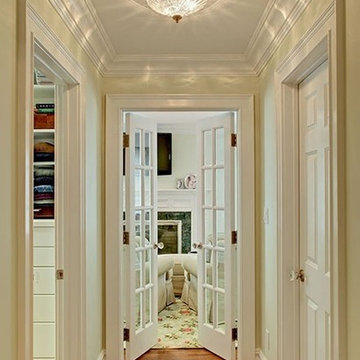
A hallway was notched out of the large master bedroom suite space, connecting three rooms within the suite. Since there were no closets in the bedroom, spacious "his and hers" closets were added to the hallway. A crystal chandelier continues the overall elegance and echoes the crystal chandeliers in the bathroom and bedroom
Photography Memories TTL
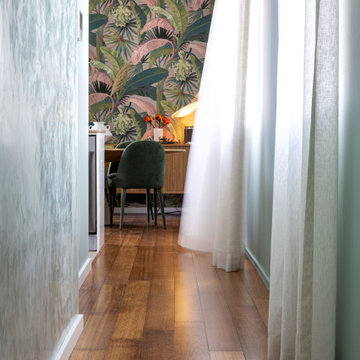
Palm Springs Vibe with transitional spaces.
This project required bespoke open shelving, office nook and extra seating at the existing kitchen island.
This relaxed, I never want to leave home because its so fabulous vibe continues out onto the balcony where the homeowners can relax or entertain with the breathtaking Bondi Valley and Ocean view.
The joinery is seamless and minimal in design to balance out the Palm Springs fabulousness.
All joinery was designed by KCreative Interiors and custom made at Swadlings Timber and Hardware
Timber Finish: American Oak
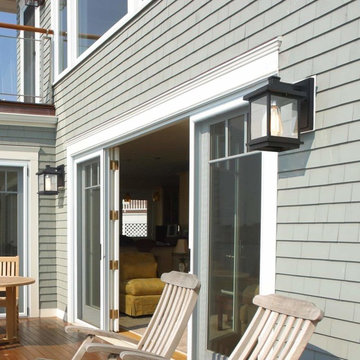
Can't take eyes off this charming outdoor decking. The black one-light outdoor sconce features in a lantern design made of quality metal frame in matte black finish. It brings a modern farmhouse aesthetics to your exterior space.
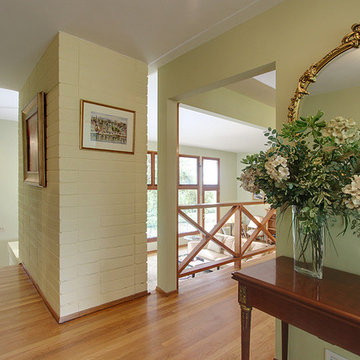
A beautifully designed hallway in an open-concept home shows luxurious contemporary wood accents throughout. We kept the hallway design simple and let the natural light reflect off of the stunning woods. An elegant side table is all that is needed in this space, which is perfectly complemented by fresh flowers and an antique styled mirror.
Project designed by Courtney Thomas Design in La Cañada. Serving Pasadena, Glendale, Monrovia, San Marino, Sierra Madre, South Pasadena, and Altadena.
For more about Courtney Thomas Design, click here: https://www.courtneythomasdesign.com/
418 Billeder af brun gang med grønne vægge
3
