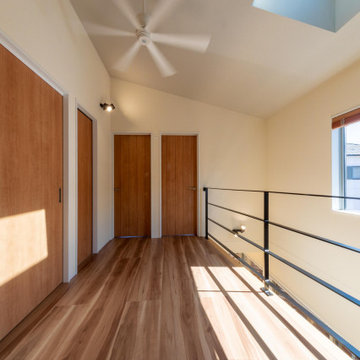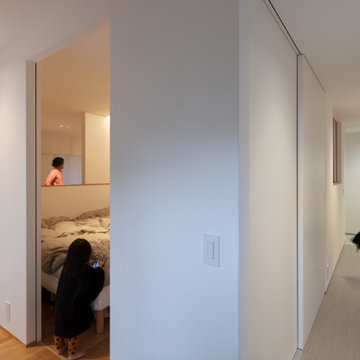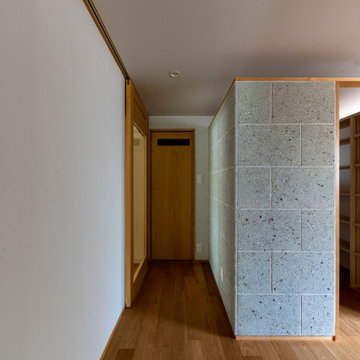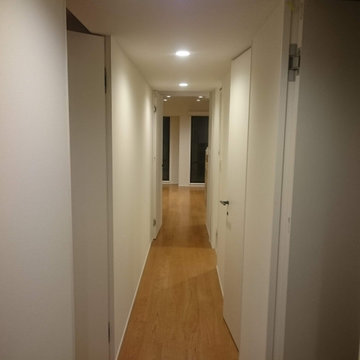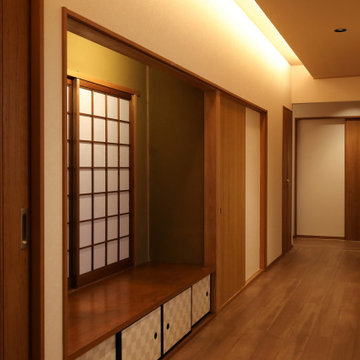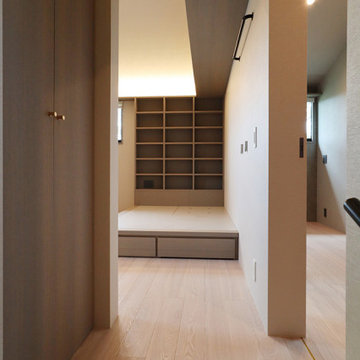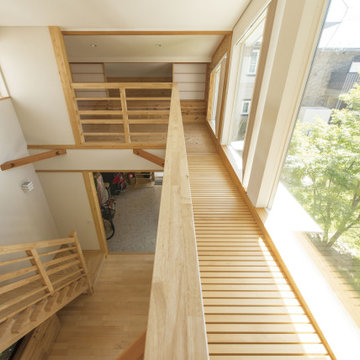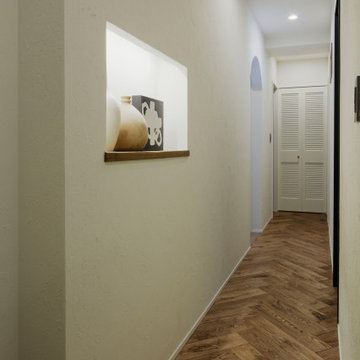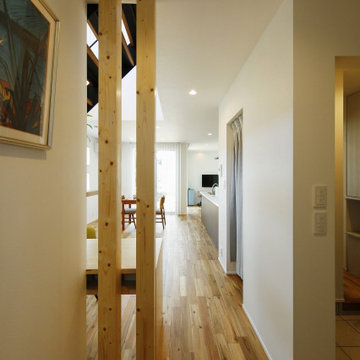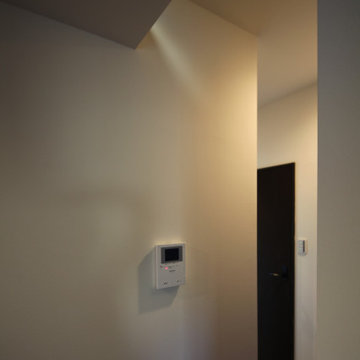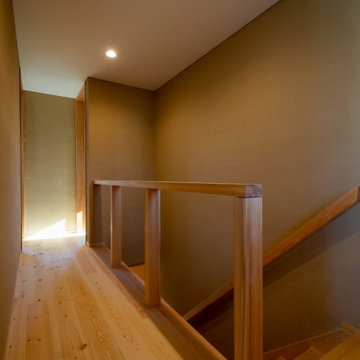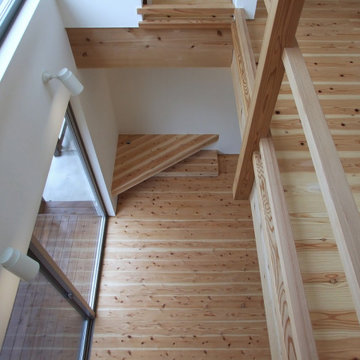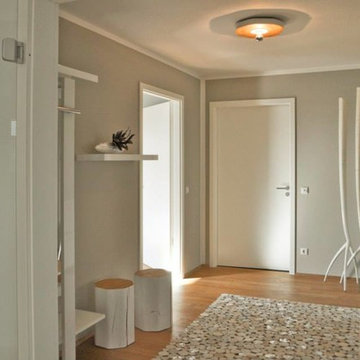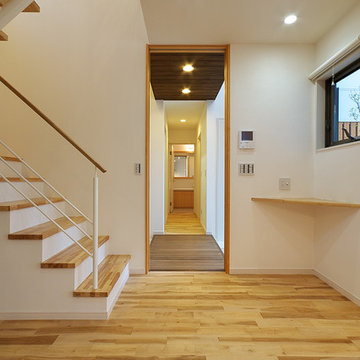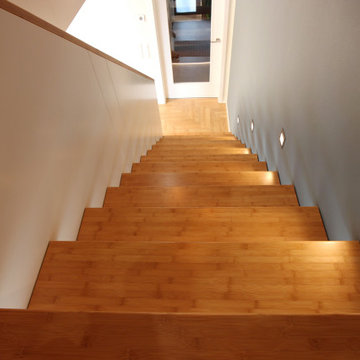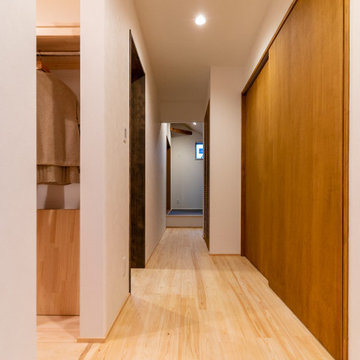262 Billeder af brun gang med lofttapet
Sorteret efter:
Budget
Sorter efter:Populær i dag
81 - 100 af 262 billeder
Item 1 ud af 3
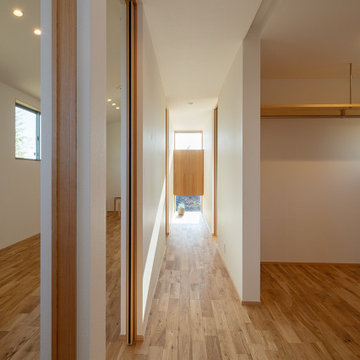
プライベートエリアの子供室と主寝室、家族全員が利用するファミリークローゼットへ繋がる廊下。ファミリークローゼットの入口は大きな引き分け戸とし、間口を大きくとることで行き来がしやすいように設計しました。廊下奥は収納を吊り家具とし、上下に開口部を設けて視線を抜きました。
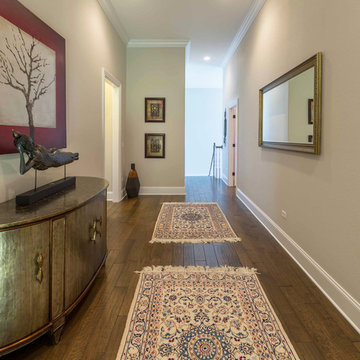
This 6,000sf luxurious custom new construction 5-bedroom, 4-bath home combines elements of open-concept design with traditional, formal spaces, as well. Tall windows, large openings to the back yard, and clear views from room to room are abundant throughout. The 2-story entry boasts a gently curving stair, and a full view through openings to the glass-clad family room. The back stair is continuous from the basement to the finished 3rd floor / attic recreation room.
The interior is finished with the finest materials and detailing, with crown molding, coffered, tray and barrel vault ceilings, chair rail, arched openings, rounded corners, built-in niches and coves, wide halls, and 12' first floor ceilings with 10' second floor ceilings.
It sits at the end of a cul-de-sac in a wooded neighborhood, surrounded by old growth trees. The homeowners, who hail from Texas, believe that bigger is better, and this house was built to match their dreams. The brick - with stone and cast concrete accent elements - runs the full 3-stories of the home, on all sides. A paver driveway and covered patio are included, along with paver retaining wall carved into the hill, creating a secluded back yard play space for their young children.
Project photography by Kmieick Imagery.
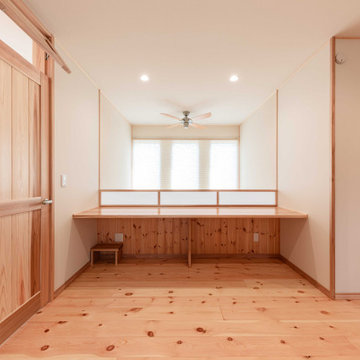
2Fの階段を上がると子供たちの勉強スペースとなります。写真背面には本棚があり、収納が可能です。
また、吹き抜けはリビングと通じているため家族の繋がりが切れることはありません。
高気密高断熱により家中がエアコン一台の稼働で廊下まで空気が流れる仕様ですので、落ち着いて勉強ができるスペースとなりました。
262 Billeder af brun gang med lofttapet
5
