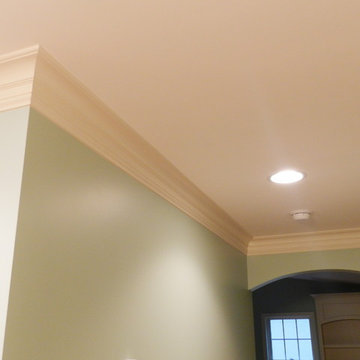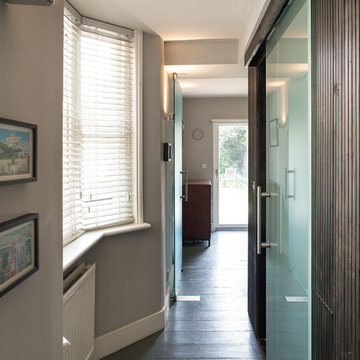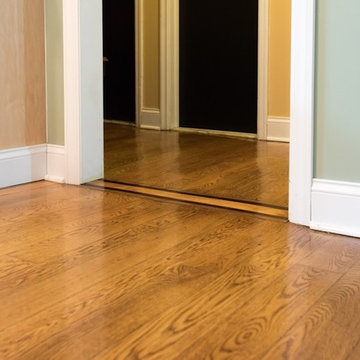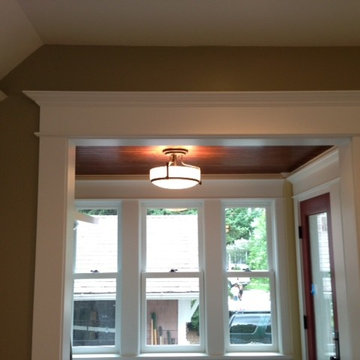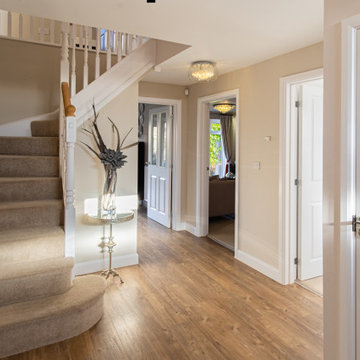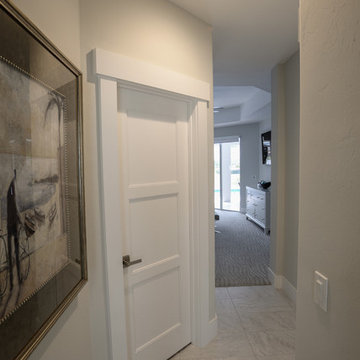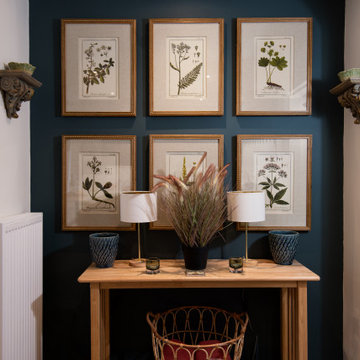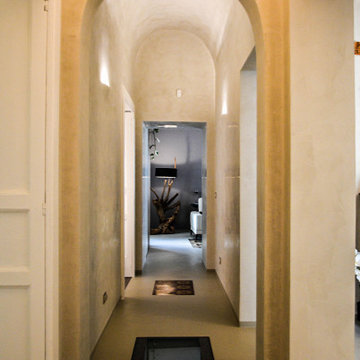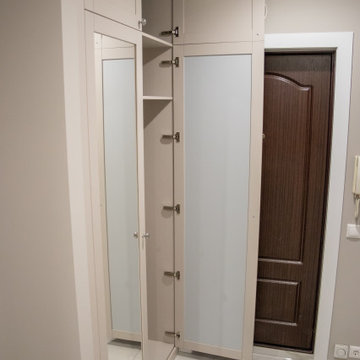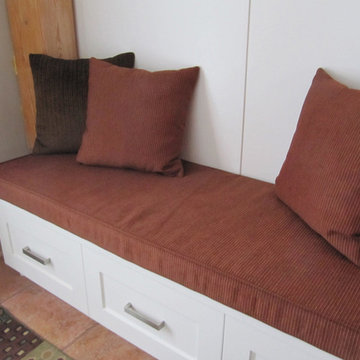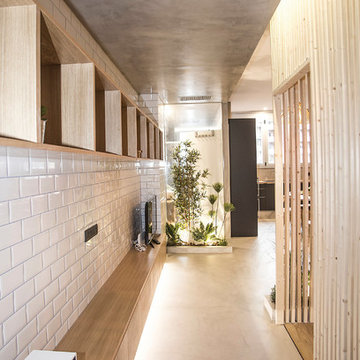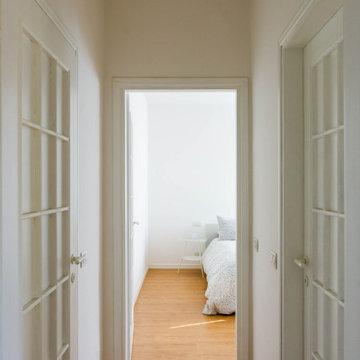881 Billeder af brun gang
Sorteret efter:
Budget
Sorter efter:Populær i dag
101 - 120 af 881 billeder
Item 1 ud af 3
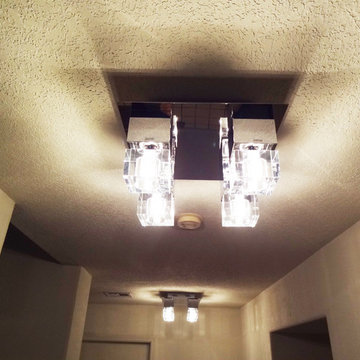
The clients, and older quiet couple, wanted a Modern Eclectic look that incorporate their bold modern, yet transitional style. The home redesign features a neutral palette with luscious custom window treatments, vibrant colors and flowers in wall art, and multiple custom H Studio sculptures, coffee table, and side tables. Also highlighted are elegant and modern crystal light fixtures, mirrors, and abstract art.
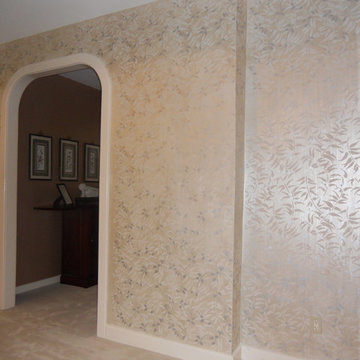
This is a stunning multi layer metallic striae finish with a raised plaster leaf pattern on the top
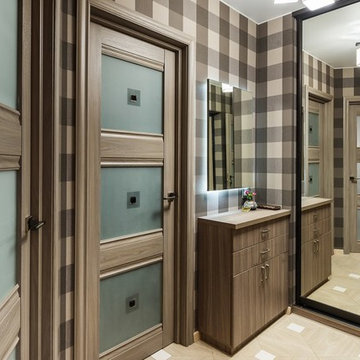
Красиво -не значит дорого,и наоборот дорого -не значит красиво! С любым бюджетом можно сделать красивый и уютный интерьер. Для этого проекта,все отделочные материалы для квартиры приобретались в строительном супермаркете Санкт Петербурга. Стоимость которых, была невысокая. Двери для коридора выбрали в той же гамме что, и обои в клетку,светлого оттенка.Напольная плитка светло бежевая, с белыми вставками-Kerama Marazzi. Мебель-шкаф с зеркальными дверями.Тумба с двумя выдвижными ящиками для различных мелочей.Зеркало с подсветкой.
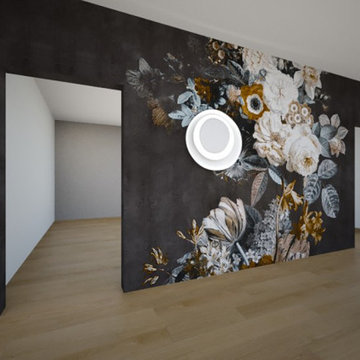
Diese Visualisierung eines Flures diente vorallem um aufzuzeigen, wo die großen Blüten auf der Wand sitzen sollen. Es wäre doch zu schade, wenn sie einfach von den Wandöffnungen verschluckt würden. So passen wir für unsere Kunden das gewünschte Motiv an die Gegebenheiten an und können das in der Visualisierung anschaulich präsentieren.
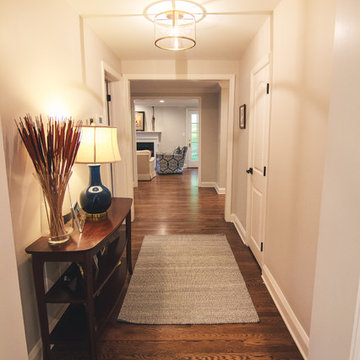
Architect - bluehouse architecture www.bluehousearch.com
Photographer - DouglasCrowtherPhotography.com
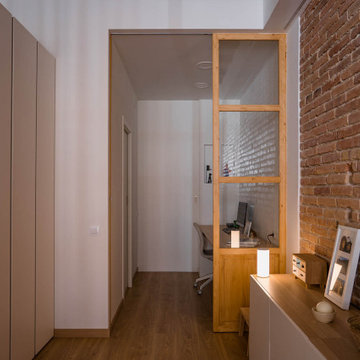
Nos encontramos ante una vivienda en la calle Verdi de geometría alargada y muy compartimentada. El reto está en conseguir que la luz que entra por la fachada principal y el patio de isla inunde todos los espacios de la vivienda que anteriormente quedaban oscuros.
Trabajamos para encontrar una distribución diáfana para que la luz cruce todo el espacio. Aun así, se diseñan dos puertas correderas que permiten separar la zona de día de la de noche cuando se desee, pero que queden totalmente escondidas cuando se quiere todo abierto, desapareciendo por completo.
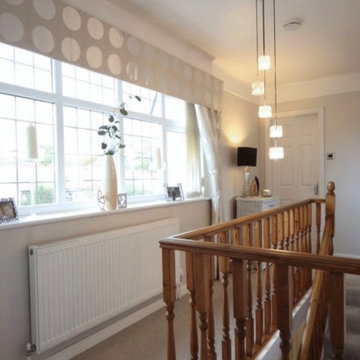
Our clients are a family of four living in a four bedroom substantially sized detached home. Although their property has adequate bedroom space for them and their two children, the layout of the downstairs living space was not functional and it obstructed their everyday life, making entertaining and family gatherings difficult.
Our brief was to maximise the potential of their property to develop much needed quality family space and turn their non functional house into their forever family home.
Concept
The couple aspired to increase the size of the their property to create a modern family home with four generously sized bedrooms and a larger downstairs open plan living space to enhance their family life.
The development of the design for the extension to the family living space intended to emulate the style and character of the adjacent 1970s housing, with particular features being given a contemporary modern twist.
Our Approach
The client’s home is located in a quiet cul-de-sac on a suburban housing estate. Their home nestles into its well-established site, with ample space between the neighbouring properties and has considerable garden space to the rear, allowing the design to take full advantage of the land available.
The levels of the site were perfect for developing a generous amount of floor space as a new extension to the property, with little restrictions to the layout & size of the site.
The size and layout of the site presented the opportunity to substantially extend and reconfigure the family home to create a series of dynamic living spaces oriented towards the large, south-facing garden.
The new family living space provides:
Four generous bedrooms
Master bedroom with en-suite toilet and shower facilities.
Fourth/ guest bedroom with French doors opening onto a first floor balcony.
Large open plan kitchen and family accommodation
Large open plan dining and living area
Snug, cinema or play space
Open plan family space with bi-folding doors that open out onto decked garden space
Light and airy family space, exploiting the south facing rear aspect with the full width bi-fold doors and roof lights in the extended upstairs rooms.
The design of the newly extended family space complements the style & character of the surrounding residential properties with plain windows, doors and brickwork to emulate the general theme of the local area.
Careful design consideration has been given to the neighbouring properties throughout the scheme. The scale and proportions of the newly extended home corresponds well with the adjacent properties.
The new generous family living space to the rear of the property bears no visual impact on the streetscape, yet the design responds to the living patterns of the family providing them with the tailored forever home they dreamed of.
Find out what our clients' say here
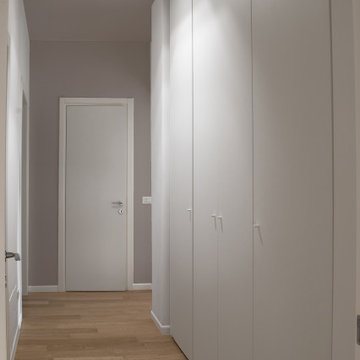
Un corridoio molto semplice, che diventa caldo e accogliente grazie al colore caldo di parete e soffitto e il legno a pavimento.
881 Billeder af brun gang
6
