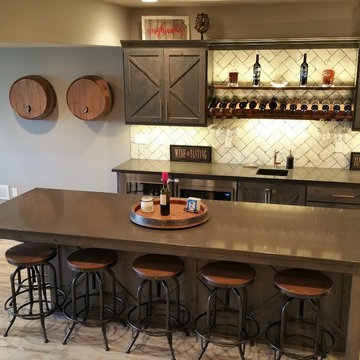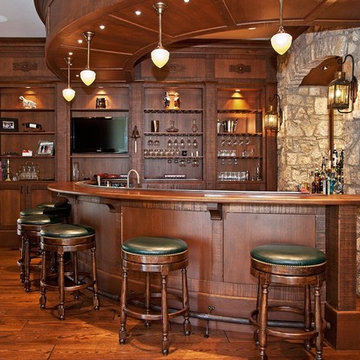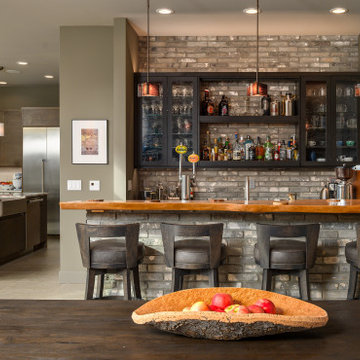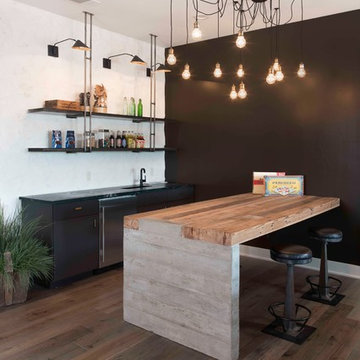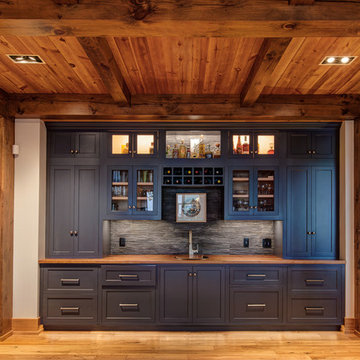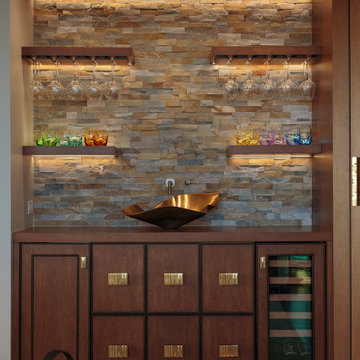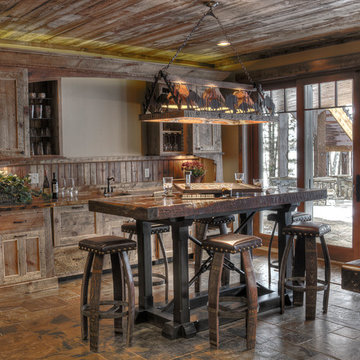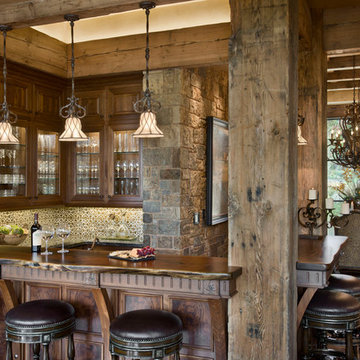584 Billeder af brun hjemmebar med brun bordplade
Sorteret efter:
Budget
Sorter efter:Populær i dag
61 - 80 af 584 billeder
Item 1 ud af 3

We were lucky to work with a blank slate in this nearly new home. Keeping the bar as the main focus was critical. With elements like the gorgeous tin ceiling, custom finished distressed black wainscot and handmade wood bar top were the perfect complement to the reclaimed brick walls and beautiful beam work. With connections to a local artist who handcrafted and welded the steel doors to the built-in liquor cabinet, our clients were ecstatic with the results. Other amenities in the bar include the rear wall of stainless built-ins, including individual refrigeration, freezer, ice maker, a 2-tap beer unit, dishwasher drawers and matching Stainless Steel sink base cabinet.

A spare room transforms into an office and wine storage/bar. The textured material gives the space a rustic modern style that reflects the mountain rang living lifestyle. The style is carried out from the bar to the office desk and the custom cabinets showcase the wine collection and decor while hiding the clutter.

Gardner/Fox created this clients' ultimate man cave! What began as an unfinished basement is now 2,250 sq. ft. of rustic modern inspired joy! The different amenities in this space include a wet bar, poker, billiards, foosball, entertainment area, 3/4 bath, sauna, home gym, wine wall, and last but certainly not least, a golf simulator. To create a harmonious rustic modern look the design includes reclaimed barnwood, matte black accents, and modern light fixtures throughout the space.
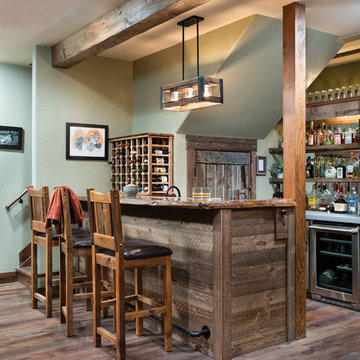
"Going to the cabin" takes on new meaning with PrecisionCraft's modern day approach to mountain home design. The barn wood used in this home bar provides the perfect contrast to its hand finished timbers, hardwood floor, and modern appliances.
Produced By: PrecisionCraft Log & Timber Homes
Photos By: Longviews Studios, Inc.
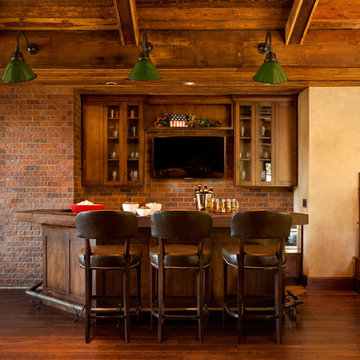
Hand-finished bar foot-rail, we took brand new hardware and aged and antiqued it to look as though it came straight out of a bar from the 1860's. Matches the aesthetic of the rustic entertainment room. Photograhpy by BlackStone Edge.

Unfinishes lower level gets an amazing face lift to a Prairie style inspired meca
Photos by Stuart Lorenz Photograpghy
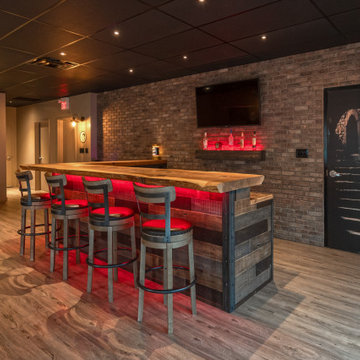
A close friend of one of our owners asked for some help, inspiration, and advice in developing an area in the mezzanine level of their commercial office/shop so that they could entertain friends, family, and guests. They wanted a bar area, a poker area, and seating area in a large open lounge space. So although this was not a full-fledged Four Elements project, it involved a Four Elements owner's design ideas and handiwork, a few Four Elements sub-trades, and a lot of personal time to help bring it to fruition. You will recognize similar design themes as used in the Four Elements office like barn-board features, live edge wood counter-tops, and specialty LED lighting seen in many of our projects. And check out the custom poker table and beautiful rope/beam light fixture constructed by our very own Peter Russell. What a beautiful and cozy space!

Cabinet styles match the cabinets throughout the home. This new Home Bar has an eyebrow iron gate entry to match the architecture of the rest of the home.
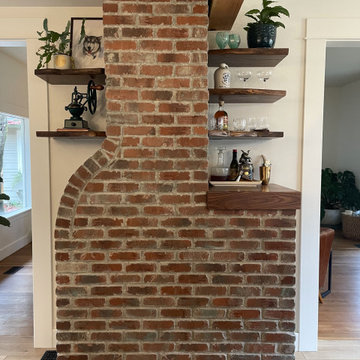
The live edge open shelving houses a casual home bar setup, ideally located between the kitchen, living room and dining room.

Colorful bottles and fun chandeliers add character to this exciting home bar.
PrecisionCraft Log & Timber Homes. Image Copyright: Longviews Studios, Inc
584 Billeder af brun hjemmebar med brun bordplade
4
