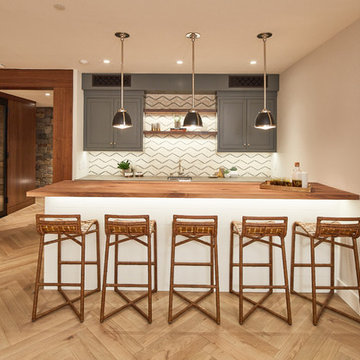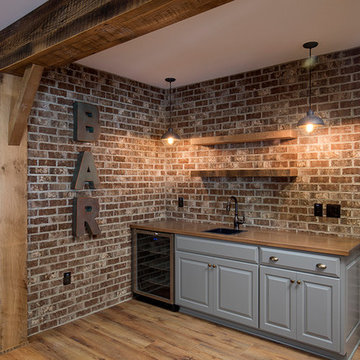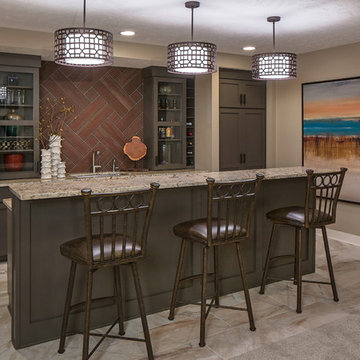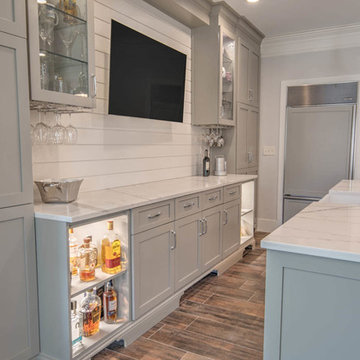720 Billeder af brun hjemmebar med grå skabe
Sorteret efter:
Budget
Sorter efter:Populær i dag
1 - 20 af 720 billeder
Item 1 ud af 3

Free ebook, Creating the Ideal Kitchen. DOWNLOAD NOW
Collaborations with builders on new construction is a favorite part of my job. I love seeing a house go up from the blueprints to the end of the build. It is always a journey filled with a thousand decisions, some creative on-the-spot thinking and yes, usually a few stressful moments. This Naperville project was a collaboration with a local builder and architect. The Kitchen Studio collaborated by completing the cabinetry design and final layout for the entire home.
In the basement, we carried the warm gray tones into a custom bar, featuring a 90” wide beverage center from True Appliances. The glass shelving in the open cabinets and the antique mirror give the area a modern twist on a classic pub style bar.
If you are building a new home, The Kitchen Studio can offer expert help to make the most of your new construction home. We provide the expertise needed to ensure that you are getting the most of your investment when it comes to cabinetry, design and storage solutions. Give us a call if you would like to find out more!
Designed by: Susan Klimala, CKBD
Builder: Hampton Homes
Photography by: Michael Alan Kaskel
For more information on kitchen and bath design ideas go to: www.kitchenstudio-ge.com

Large home bar designed for multi generation family gatherings. Illuminated photo taken locally in the Vail area. Everything you need for a home bar with durable stainless steel counters.

A wet bar invites guests to make themselves at home. The homeowners' vintage champagne bucket collection is displayed in the glass front cabinetry.

This Butler's Pantry features chestnut counters and built-in racks for plates and wine glasses.
Robert Benson Photography

Entertaining takes a high-end in this basement with a large wet bar and wine cellar. The barstools surround the marble countertop, highlighted by under-cabinet lighting

This 1600+ square foot basement was a diamond in the rough. We were tasked with keeping farmhouse elements in the design plan while implementing industrial elements. The client requested the space include a gym, ample seating and viewing area for movies, a full bar , banquette seating as well as area for their gaming tables - shuffleboard, pool table and ping pong. By shifting two support columns we were able to bury one in the powder room wall and implement two in the custom design of the bar. Custom finishes are provided throughout the space to complete this entertainers dream.

Birchwood Construction had the pleasure of working with Jonathan Lee Architects to revitalize this beautiful waterfront cottage. Located in the historic Belvedere Club community, the home's exterior design pays homage to its original 1800s grand Southern style. To honor the iconic look of this era, Birchwood craftsmen cut and shaped custom rafter tails and an elegant, custom-made, screen door. The home is framed by a wraparound front porch providing incomparable Lake Charlevoix views.
The interior is embellished with unique flat matte-finished countertops in the kitchen. The raw look complements and contrasts with the high gloss grey tile backsplash. Custom wood paneling captures the cottage feel throughout the rest of the home. McCaffery Painting and Decorating provided the finishing touches by giving the remodeled rooms a fresh coat of paint.
Photo credit: Phoenix Photographic

This transitional timber frame home features a wrap-around porch designed to take advantage of its lakeside setting and mountain views. Natural stone, including river rock, granite and Tennessee field stone, is combined with wavy edge siding and a cedar shingle roof to marry the exterior of the home with it surroundings. Casually elegant interiors flow into generous outdoor living spaces that highlight natural materials and create a connection between the indoors and outdoors.
Photography Credit: Rebecca Lehde, Inspiro 8 Studios
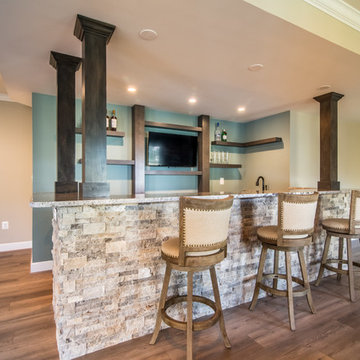
Visit Our State Of The Art Showrooms!
New Fairfax Location:
3891 Pickett Road #001
Fairfax, VA 22031
Leesburg Location:
12 Sycolin Rd SE,
Leesburg, VA 20175
Renee Alexander Photography
720 Billeder af brun hjemmebar med grå skabe
1

