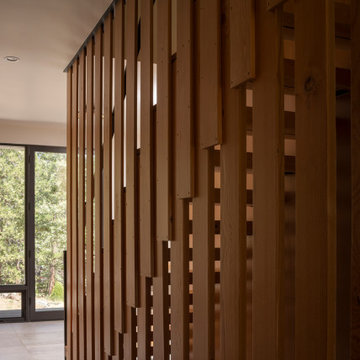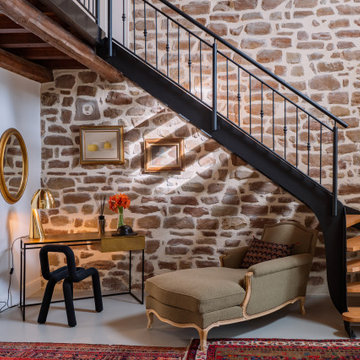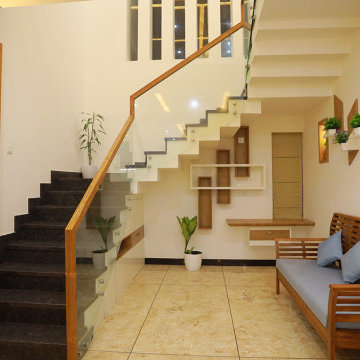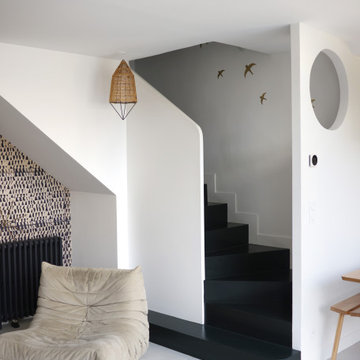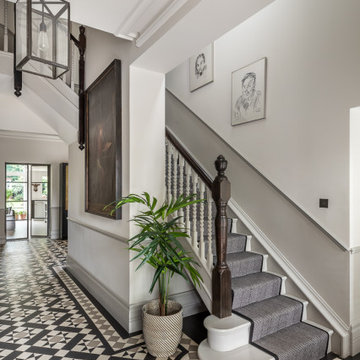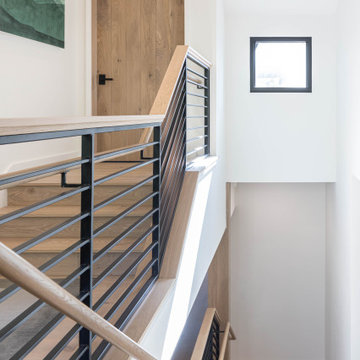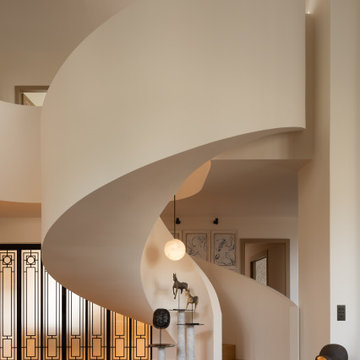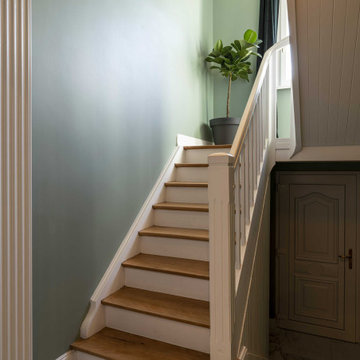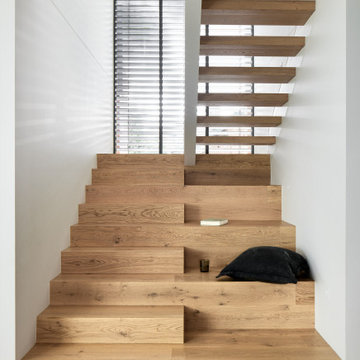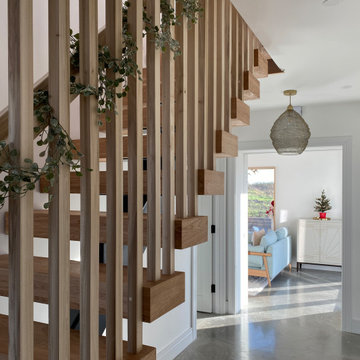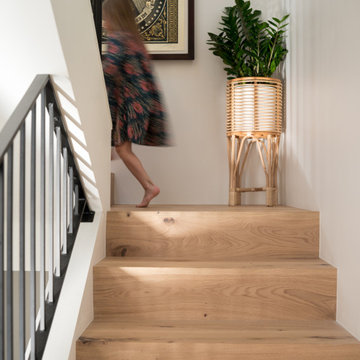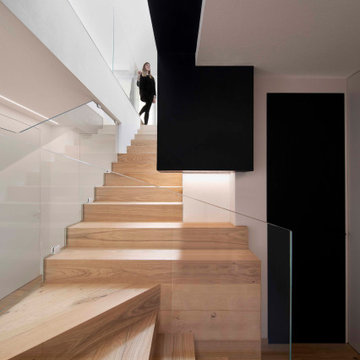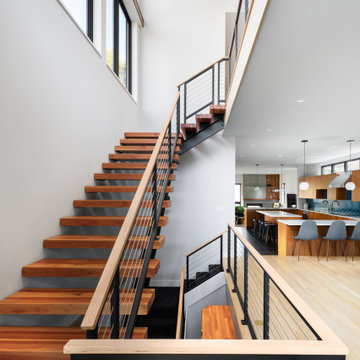240.002 Billeder af brun, hvid trappe
Sorteret efter:
Budget
Sorter efter:Populær i dag
41 - 60 af 240.002 billeder
Item 1 ud af 3
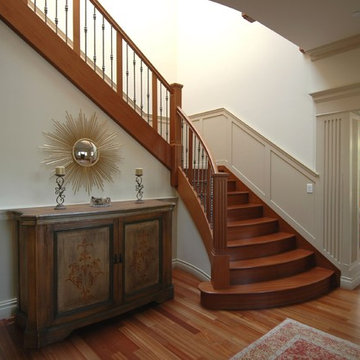
A New Home in the Craftsman Style in Burlingame, California
Our design of this large house in Burlingame was inspired by nearby Craftsman style homes. We also designed the swimming pool, pool house and bridges in the back yard. Carefully designed wood brackets and details complement the strong symmetrical form of the exterior. Traditional wood and leaded glass windows, stone masonry and slate tile roofs with copper gutters also contribute to this authentic and timeless design. This rich palette of materials and detailing are continued inside the house with coffered wood ceilings, painted wainscot paneling and trim, custom fireplace surrounds, decorative ironwork railings, and a curved entry stair. We represented our client in sensitive negotiations with neighbors of multiple Planning Commission hearings. The kitchen was featured in the 2006 Burlingame Classic Kitchen Tour.

Clawson Architects designed the Main Entry/Stair Hall, flooding the space with natural light on both the first and second floors while enhancing views and circulation with more thoughtful space allocations and period details.
AIA Gold Medal Winner for Interior Architectural Element.

This foyer was updated with the addition of white paneling and new herringbone hardwood floors with a walnut border. The walls are covered in a navy blue grasscloth wallpaper from Thibaut. A navy and white geometric patterned stair-runner, held in place with stair rods capped with pineapple finials, further contributes to the home's coastal feel.
Photo by Mike Mroz of Michael Robert Construction
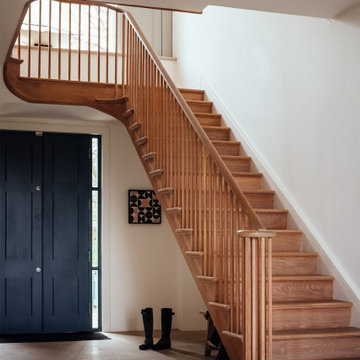
The main staircase was repositioned and redesigned to improve flow and to sit more comfortable with the building’s muted classical aesthetic. Similarly, new panelled and arched door and window linings were designed to accord with the original arched openings of the coach house.

‘Oh What A Ceiling!’ ingeniously transformed a tired mid-century brick veneer house into a suburban oasis for a multigenerational family. Our clients, Gabby and Peter, came to us with a desire to reimagine their ageing home such that it could better cater to their modern lifestyles, accommodate those of their adult children and grandchildren, and provide a more intimate and meaningful connection with their garden. The renovation would reinvigorate their home and allow them to re-engage with their passions for cooking and sewing, and explore their skills in the garden and workshop.
240.002 Billeder af brun, hvid trappe
3

