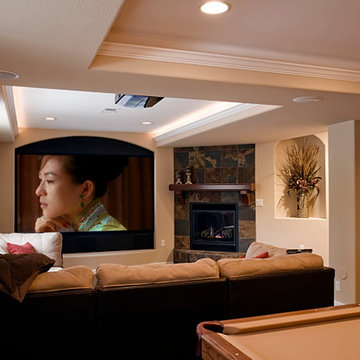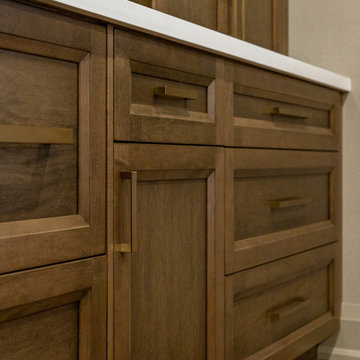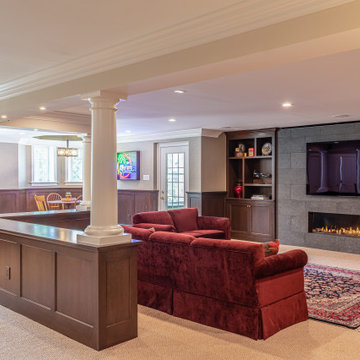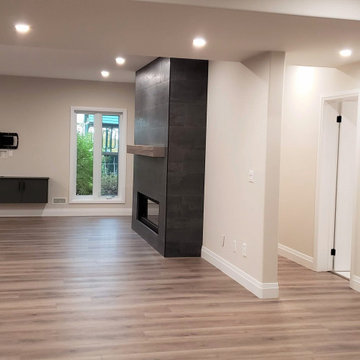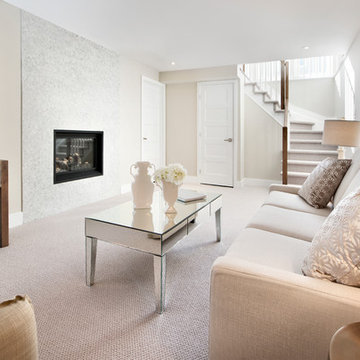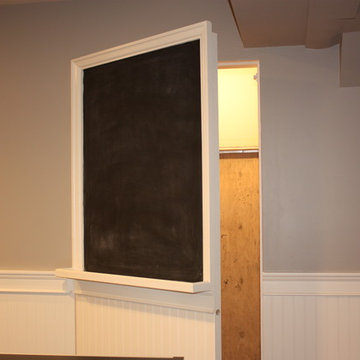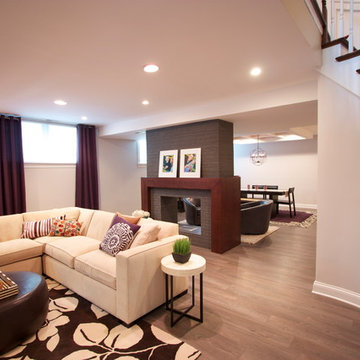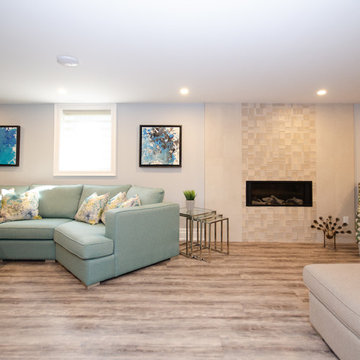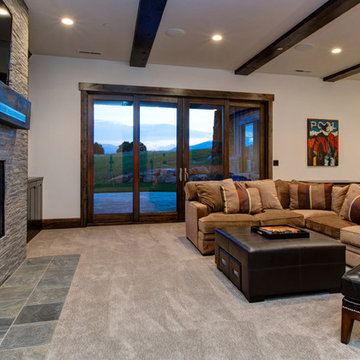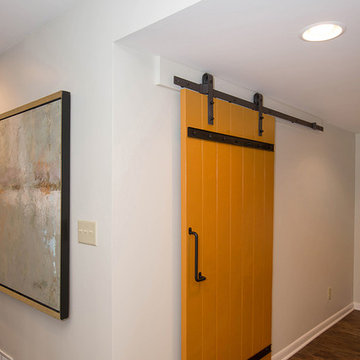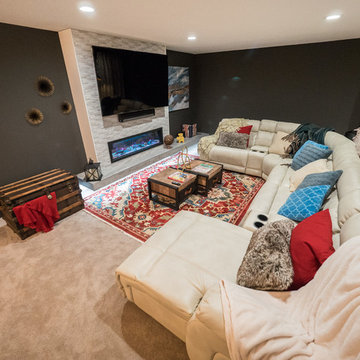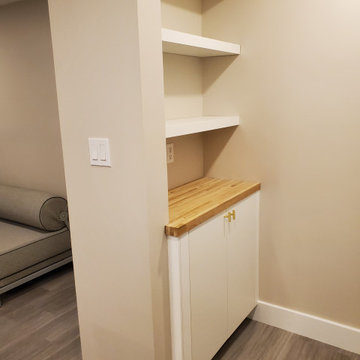346 Billeder af brun kælder med flisebelagt pejseindramning
Sorteret efter:
Budget
Sorter efter:Populær i dag
141 - 160 af 346 billeder
Item 1 ud af 3
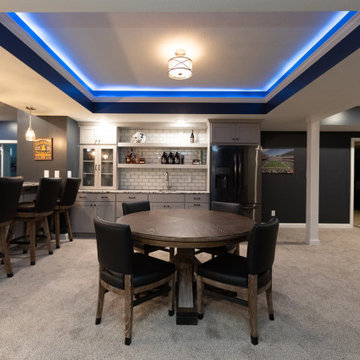
As a newer home, the ceilings were already nice and tall, but the partially finished basement exposed unsightly ductwork. Riverside designed a decorative tray ceiling that artfully hid much of the ductwork and created a visually-appealing focal point for the room.
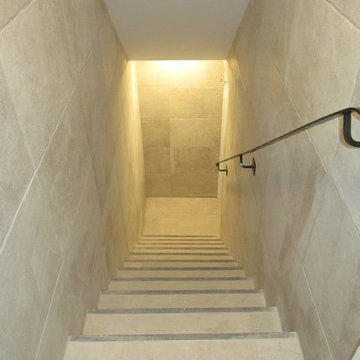
Full basement renovation with LED lighting, new framing, insulation and sub-floor. Huge rec-room with fireplace, big kitchen, bathroom, laundry room, bedroom and big cold room converted to a storage room.
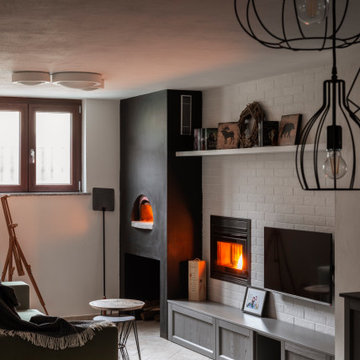
Interior re-looking di spazio taverna. L’intervento ha previsto la realizzazione di una contro parete in cartongesso con inserimento di forno pizza modello Cupolino di Alfa Pizza e termo camino a pellet modello Pellkamin di Edilkamin. La parete è stata in parte finita con vernice effetto lavagna ed in parte con piastrelle in ceramica modello Bricco di Marazzi. In primo piano sospensioni in metallo modello Ampolla di Ideal Lux. Fotografia by Giacomo Introzzi
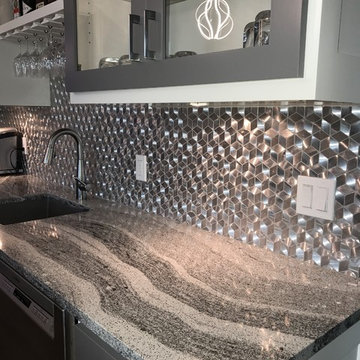
This beautiful home in Brandon recently completed the basement. The husband loves to golf, hence they put a golf simulator in the basement, two bedrooms, guest bathroom and an awesome wet bar with walk-in wine cellar. Our design team helped this homeowner select Cambria Roxwell quartz countertops for the wet bar and Cambria Swanbridge for the guest bathroom vanity. Even the stainless steel pegs that hold the wine bottles and LED changing lights in the wine cellar we provided.

Full design of all Architectural details and finishes with turn-key furnishings and styling throughout.
Photography by Carlson Productions LLC
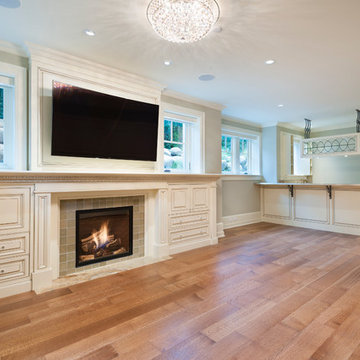
interior design by Tanya Schoenroth
architecture by Wiedemann Architectural Design
construction by MKL Custom Homes
photo by Paul Grdina

Entertainment oasis! Durable epoxy flooring with amazing wet bar, exercise room, projector screen and fireplace!
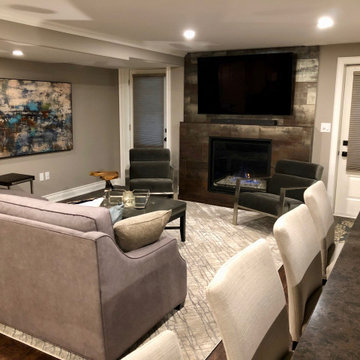
We transformed a dreary and low functioning basement into an updated, homey space of refuge for owners of a Niagara B and B. A new small, but fully functioning luxury kitchen, luxury vinyl plank flooring, updated lighting, paint, furniture art and styling complete this open concept walk out.
346 Billeder af brun kælder med flisebelagt pejseindramning
8
