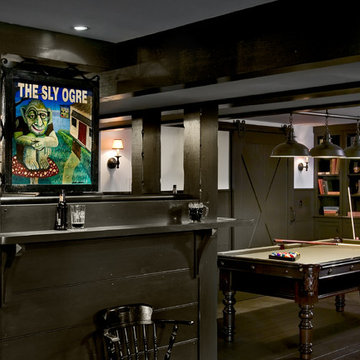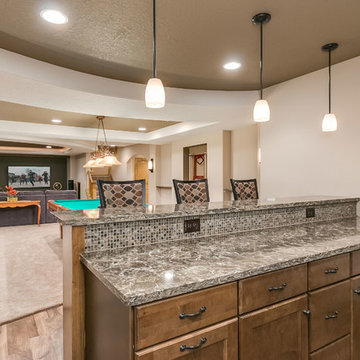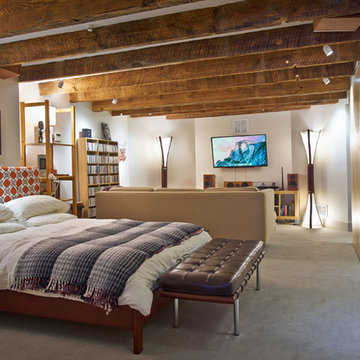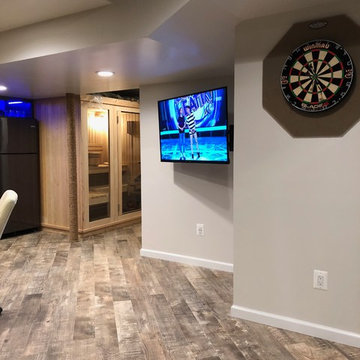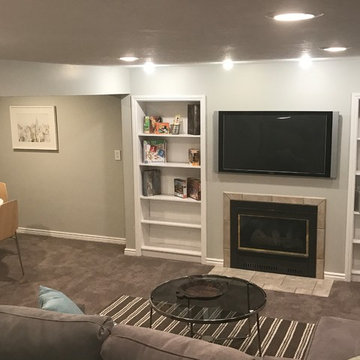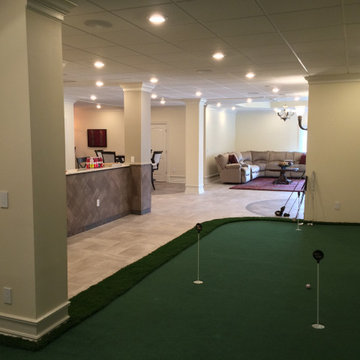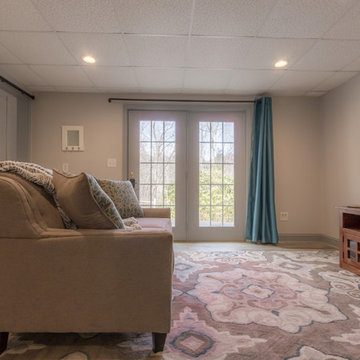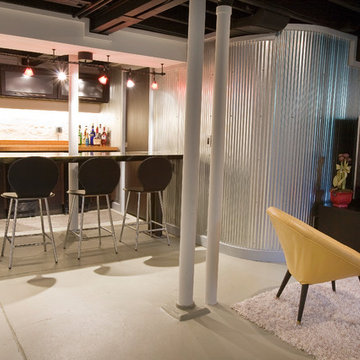1.171 Billeder af brun kælder med gråt gulv
Sorteret efter:
Budget
Sorter efter:Populær i dag
81 - 100 af 1.171 billeder
Item 1 ud af 3

Lodge look family room with added office space. Built in book shelves with floating shelves.
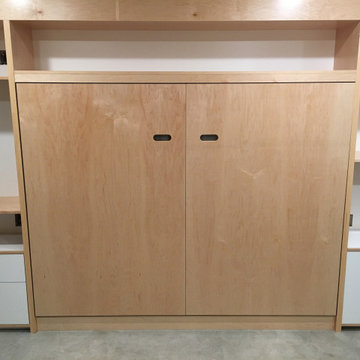
The Murphy Bed.
The ABB Built-in
- custom designed storage system for basement area in condo
- queen size side tilt Murphy bed, TV cabinet with sliding doors, 4 drawer open closet, comforter cubby and shelving
- Prefinished maple plywood, white melamine cabinet liner plywood, full extension undermount drawer slides, Trola Rolle 2000 sliding door system
This project totally transformed the basement into a usable, comfortable living area and essentially created an additional bedroom in the condo. The access from the garage was tight so all components were built on-site.
We love seeing how spaces like this can become functional and aesthetic with the client's vision and our building skills! Let us know how we can help create a usable area for you!! Feel free to contact us through Facebook, @vpw.designs on Instagram or vpwdesigns.com
Thanks for looking!
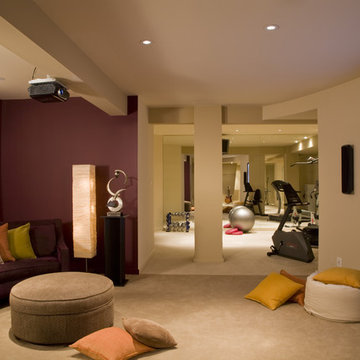
In this home, Georgetown architect Ernesto Santalla transformed a cavernous basement into a private paradise. Santalla went beyond merely renovating the dark, unfinished space; he developed a distinctive blueprint for how the new space would be used. He abandoned the multiple, framed-room approach usually used to carve up large basements and instead separated rooms with different color carpets and walls in shades of cream, beige and taupe; the patterned paint in reference to the paintings of famed Dutch artist Piet Mondrian.
Santalla used curves and angles to give the basement’s many areas distinctive character, while offering seamless movement from room to room. For instance, a curved wall serves as the backdrop for a large screen in the media area. This semicircle wall creates a hall behind it that provides passage for those walking from the music area to the fitness room without disturbing those enjoying a movie on the other side. The walls are adorned with original photographs from Santalla himself.
Mirrored walls set the scene for a home gym equipped with treadmill, cycle, weight lifting machine, and plenty of room for Pilates.
A black piano graces the wall in a foyer-like space around the corner from a narrow bar that is great for entertaining. There is a glass enclosed recording studio for the homeowner, a professional musician who plays guitar, piano and drums. The glass, floor-to-ceiling soundproof walls allow Jan to ignore or participate in activity taking place outside of the room.
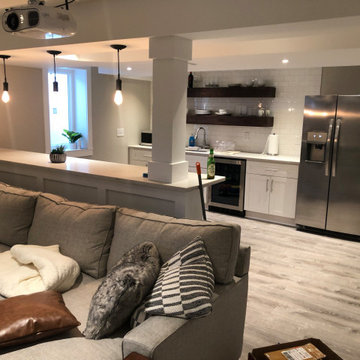
Due to the limited space and the budget, we chose to install a wall bar versus a two-level bar front. The wall bar included white cabinetry below a white/grey quartz counter top, open wood shelving, a drop-in sink, beverage cooler, and full fridge. For an excellent entertaining area along with a great view to the large projection screen, a half wall bar height top was installed with bar stool seating for four and custom lighting.
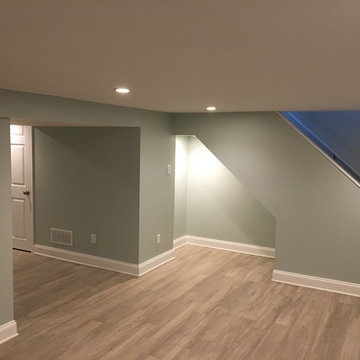
This was once a damp basement that frequently flooded with each rain storm. Two sump pumps were added, along with some landscaping that helped prevent water getting into the basement. Ceramic tile was added to the floor, drywall was added to the walls and ceiling, recessed lighting, and some doors and trim to finish off the space. There was a modern style powder room added, along with some pantry storage and a refrigerator to make this an additional living space. All of the mechanical units have their own closets, that are perfectly accessible, but are no longer an eyesore in this now beautiful space. There is another room added into this basement, with a TV nook was built in between two storage closets, which is the perfect space for the children.

View of entry revealing the exposed beam and utilization of space under the stairs to display an incredible collection of red wine.
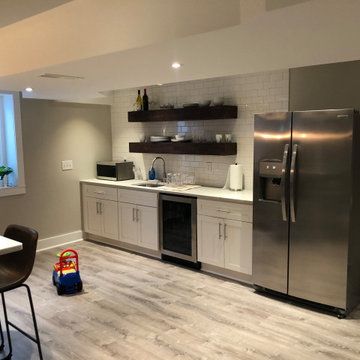
Due to the limited space and the budget, we chose to install a wall bar versus a two-level bar front. The wall bar included white cabinetry below a white/grey quartz counter top, open wood shelving, a drop-in sink, beverage cooler, and full fridge. For an excellent entertaining area along with a great view to the large projection screen, a half wall bar height top was installed with bar stool seating for four and custom lighting.
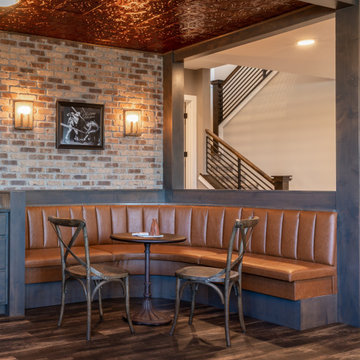
We went for a speakeasy feel in this basement rec room space. Oversized sectional, industrial pool and shuffleboard tables, bar area with exposed brick and a built-in leather banquette for seating.
1.171 Billeder af brun kælder med gråt gulv
5
