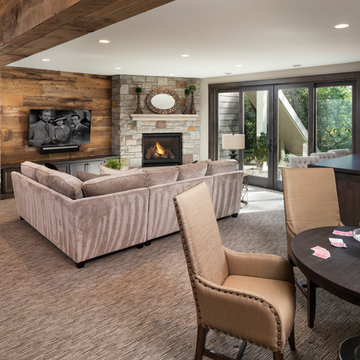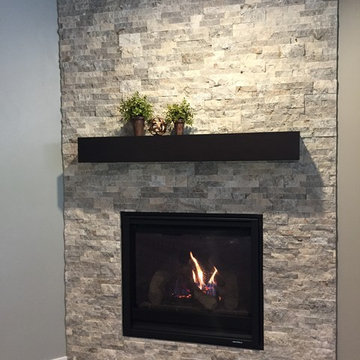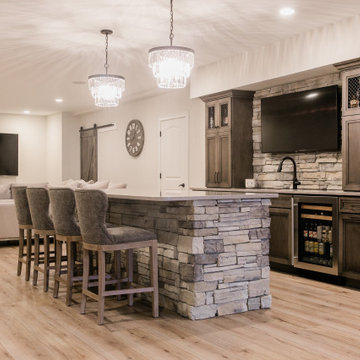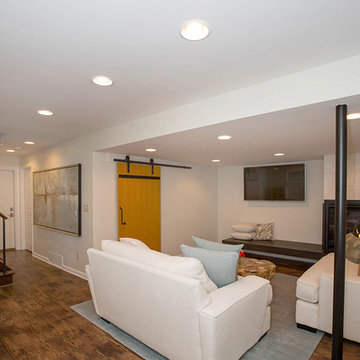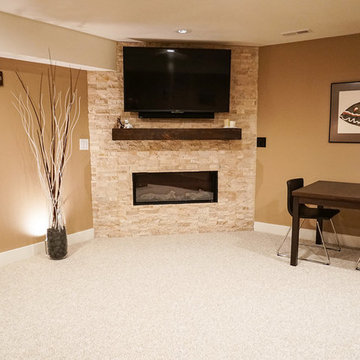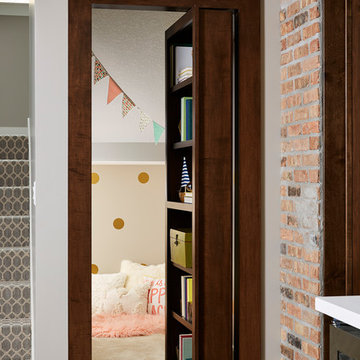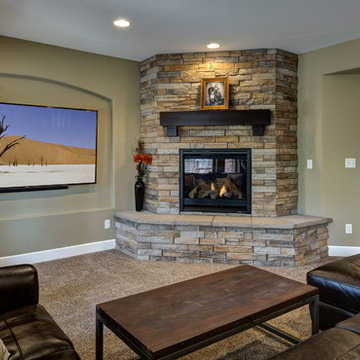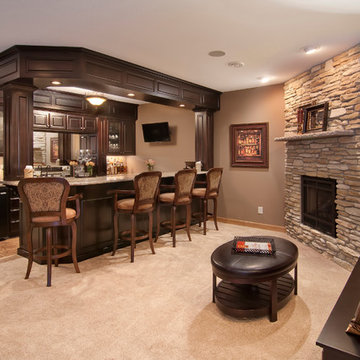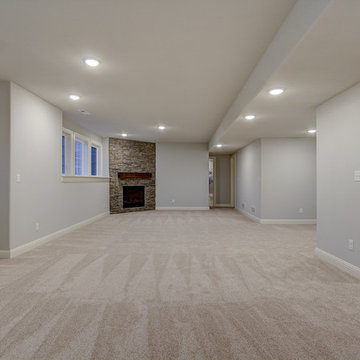211 Billeder af brun kælder med hjørnepejs
Sorteret efter:
Budget
Sorter efter:Populær i dag
1 - 20 af 211 billeder
Item 1 ud af 3

This rustic-inspired basement includes an entertainment area, two bars, and a gaming area. The renovation created a bathroom and guest room from the original office and exercise room. To create the rustic design the renovation used different naturally textured finishes, such as Coretec hard pine flooring, wood-look porcelain tile, wrapped support beams, walnut cabinetry, natural stone backsplashes, and fireplace surround,
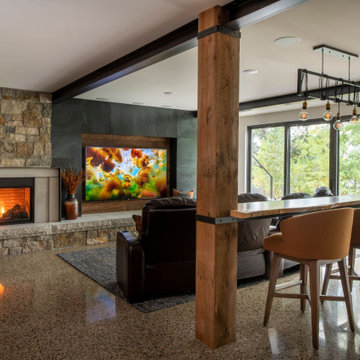
Whole-home audio and lighting integrated through the entire home. Basement has 4k Sony TV's
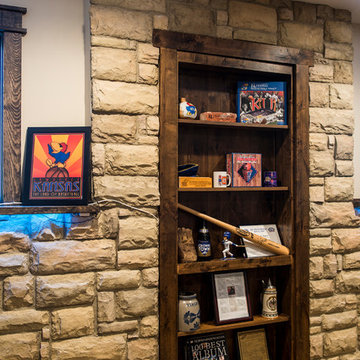
Rustic Style Basement Remodel with Bar - Photo Credits Kristol Kumar Photography
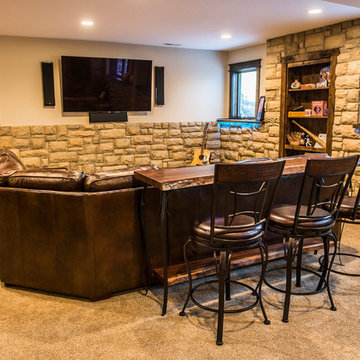
Rustic Style Basement Remodel with Bar - Photo Credits Kristol Kumar Photography
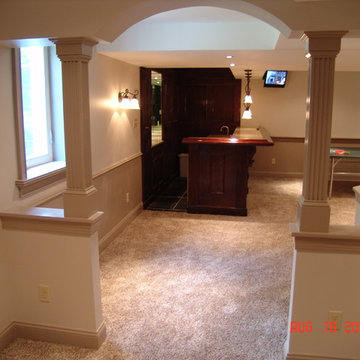
Starting at the two-level granite counter top bar with gleaming cherry wood paneling with a pocket mirror at the center wall, guests can be easily entertained by drinks and food thanks to the convenient outlets along the backsplash and ample counter top space.

Project by Wiles Design Group. Their Cedar Rapids-based design studio serves the entire Midwest, including Iowa City, Dubuque, Davenport, and Waterloo, as well as North Missouri and St. Louis.
For more about Wiles Design Group, see here: https://wilesdesigngroup.com/
To learn more about this project, see here: https://wilesdesigngroup.com/inviting-and-modern-basement
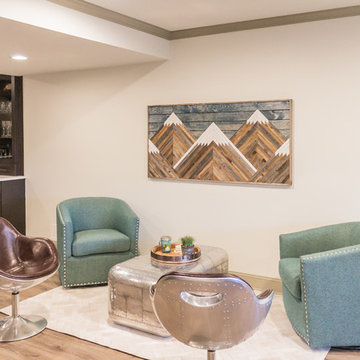
This rustic-inspired basement includes an entertainment area, two bars, and a gaming area. The renovation created a bathroom and guest room from the original office and exercise room. To create the rustic design the renovation used different naturally textured finishes, such as Coretec hard pine flooring, wood-look porcelain tile, wrapped support beams, walnut cabinetry, natural stone backsplashes, and fireplace surround,
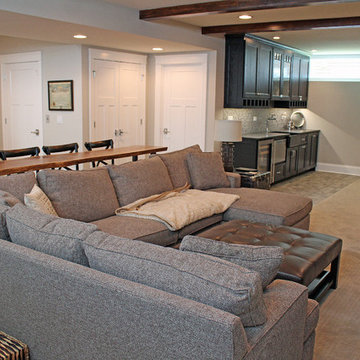
Having enough space for everyone is important. Which makes having an open floor plan perfect. Basement inspiration!
Meyer Design
211 Billeder af brun kælder med hjørnepejs
1
