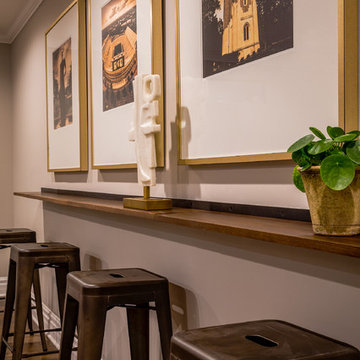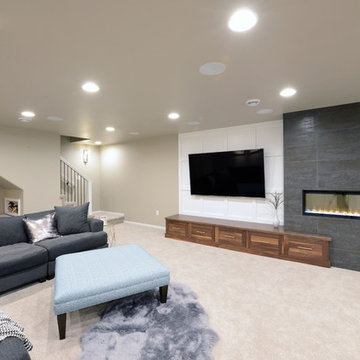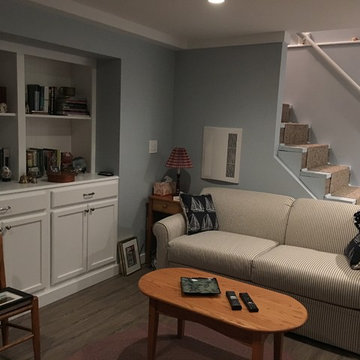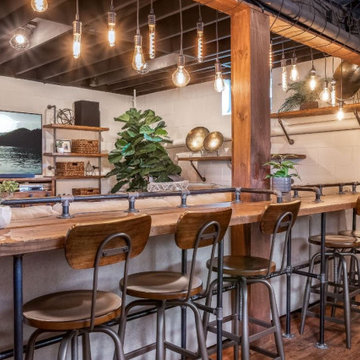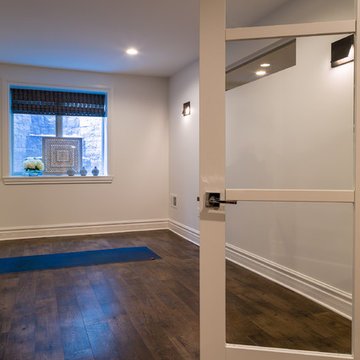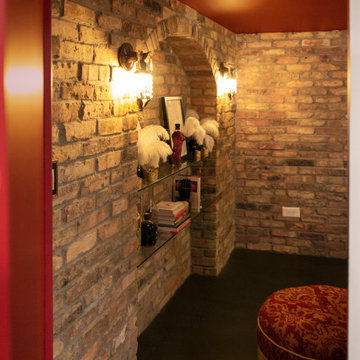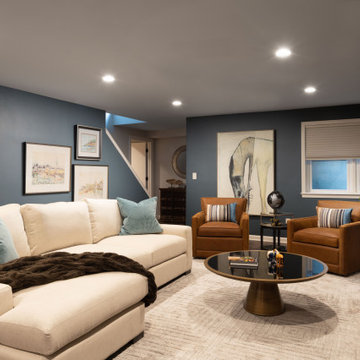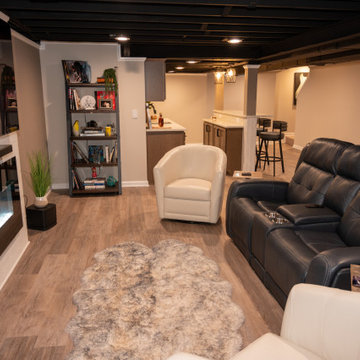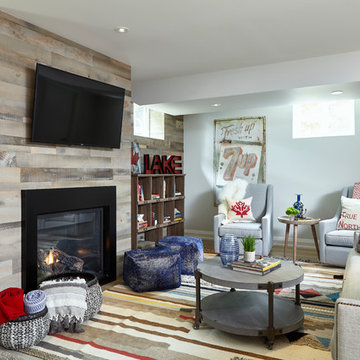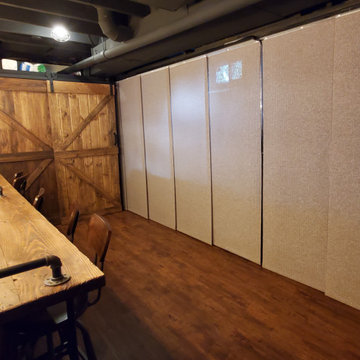133 Billeder af brun kælder med pejseindramning i træ
Sorteret efter:
Budget
Sorter efter:Populær i dag
1 - 20 af 133 billeder
Item 1 ud af 3

Family area in the basement of a remodelled midcentury modern house with a wood panelled wall.
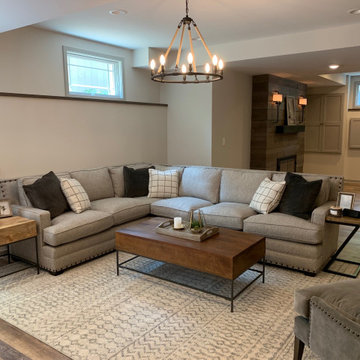
Beautiful warm and rustic basement rehab in charming Elmhurst, Illinois. Earthy elements of various natural woods are featured in the flooring, fireplace surround and furniture and adds a cozy welcoming feel to the space. Black and white vintage inspired tiles are found in the bathroom and kitchenette. A chic fireplace adds warmth and character.

Lower Level of home on Lake Minnetonka
Nautical call with white shiplap and blue accents for finishes.
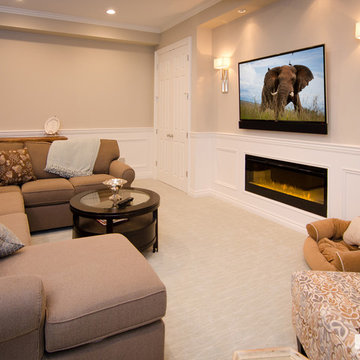
Leon’s Horizon Series soundbars are custom built to match the exact width of any TV. Each speaker features up to 3-channels to provide a high-fidelity audio solution perfect for any system. Install by The Sound Vision, Franklin, MI.
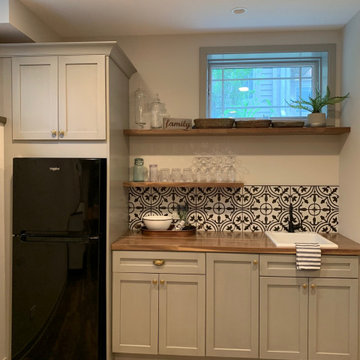
Beautiful warm and rustic basement rehab in charming Elmhurst, Illinois. Earthy elements of various natural woods are featured in the flooring, fireplace surround and furniture and adds a cozy welcoming feel to the space. Black and white vintage inspired tiles are found in the bathroom and kitchenette. A chic fireplace adds warmth and character.

This is a raw basement transformation into a recreational space suitable for adults as well as three sons under age six. Pineapple House creates an open floor plan so natural light from two windows telegraphs throughout the interiors. For visual consistency, most walls are 10” wide, smoothly finished wood planks with nickel joints. With boys in mind, the furniture and materials are nearly indestructible –porcelain tile floors, wood and stone walls, wood ceilings, granite countertops, wooden chairs, stools and benches, a concrete-top dining table, metal display shelves and leather on the room's sectional, dining chair bottoms and game stools.
Scott Moore Photography
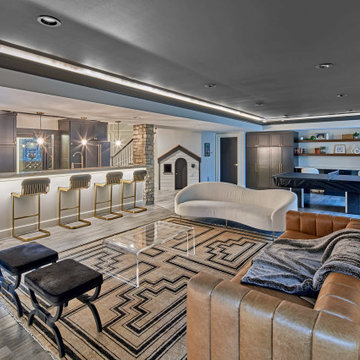
Luxury finished basement with full kitchen and bar, clack GE cafe appliances with rose gold hardware, home theater, home gym, bathroom with sauna, lounge with fireplace and theater, dining area, and wine cellar.
133 Billeder af brun kælder med pejseindramning i træ
1


