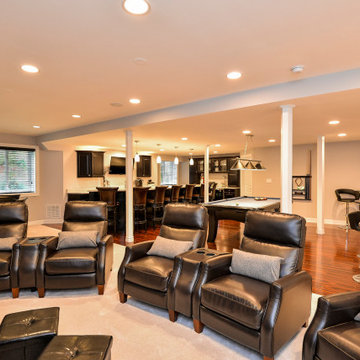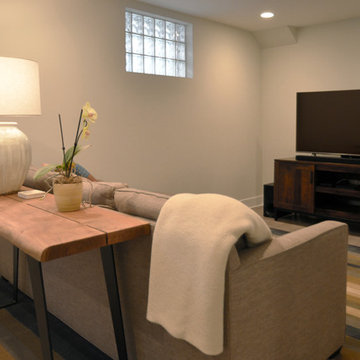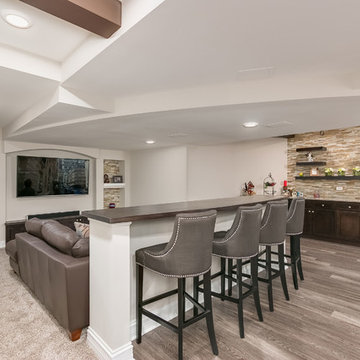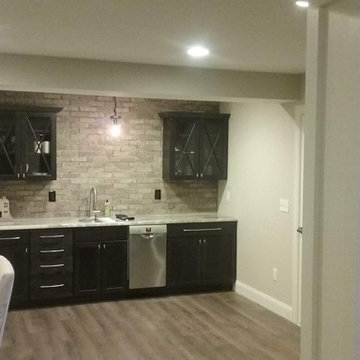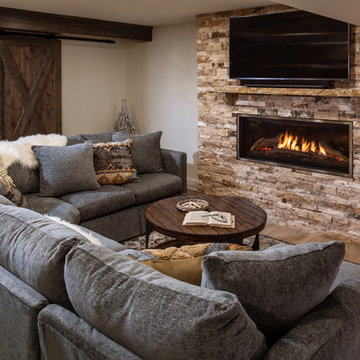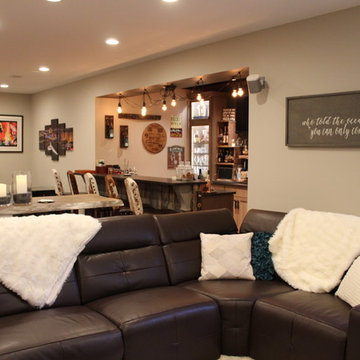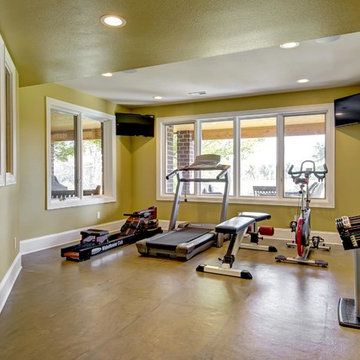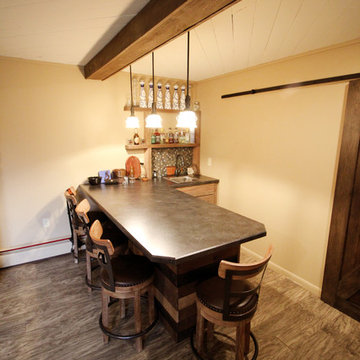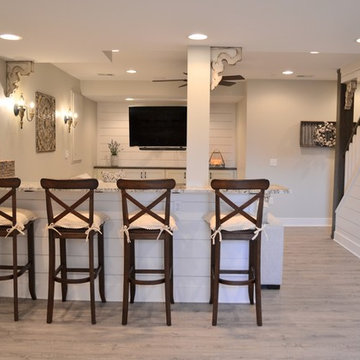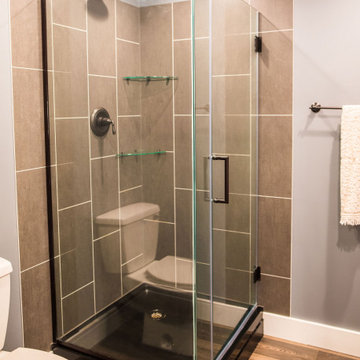1.492 Billeder af brun kælder med vinylgulv
Sorteret efter:
Budget
Sorter efter:Populær i dag
21 - 40 af 1.492 billeder
Item 1 ud af 3
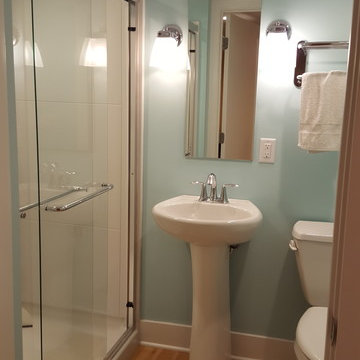
3/4 bath with Sterling Accord shower, Gerber pedestal/toilet, and Moen Eva faucet in polished chrome.
Custom mirror helps visually elevate the small space.
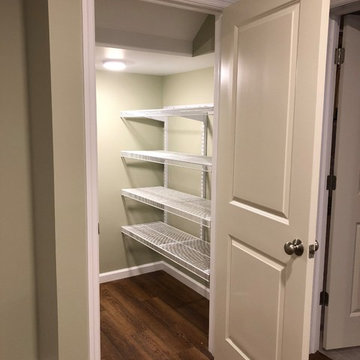
These are photos of a basement we finished in an existing home. We had storage custom built to hide and easily access water/electric lines.
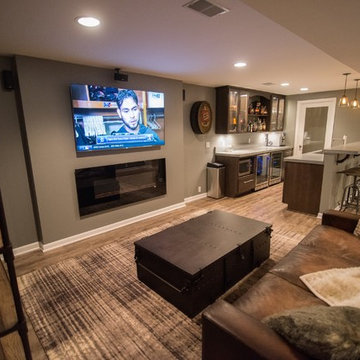
Flooring: Encore Longview Pine
Cabinets: Riverwood Bryant Maple
Countertop: Concrete Countertop
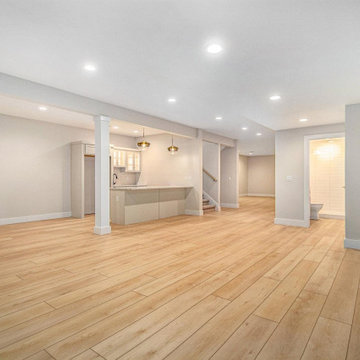
Crisp tones of maple and birch. The enhanced bevels accentuate the long length of the planks.
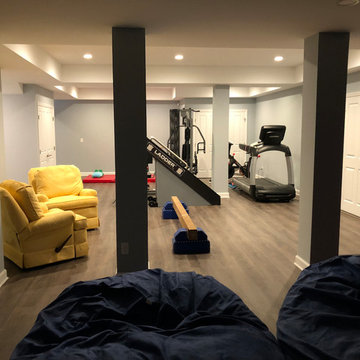
There is a space for everyone in the family in this expansive finished basement. One side of the basement houses a gym and playroom.

When the family built a brand new home in Wentzville, they purposely left the walk-out basement unfinished so they learn what they wanted from that space. Two years later they knew the basement should serve as a multi-tasking lower level, effectively creating a 3rd story of their home.
Mosby transformed the basement into a family room with built-in cabinetry and a gas fireplace. Off the family room is a spacious guest bedroom (with an egress window) that leads to a full bathroom with walk-in shower.
That bathroom is also accessed by the new hallway with walk-in closet storage, access to an unfinished utility area and a bright and lively craft room that doubles as a home office. There’s even additional storage behind a sliding barn door.
Design details that add personality include softly curved edges on the walls and soffits, a geometric cut-out on the stairwell and custom cabinetry that carries through all the rooms.
Photo by Toby Weiss
1.492 Billeder af brun kælder med vinylgulv
2
