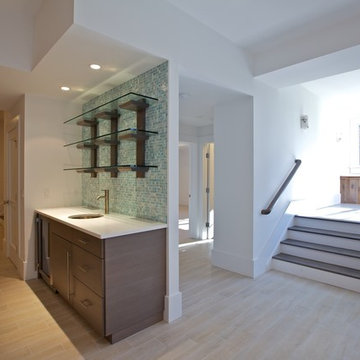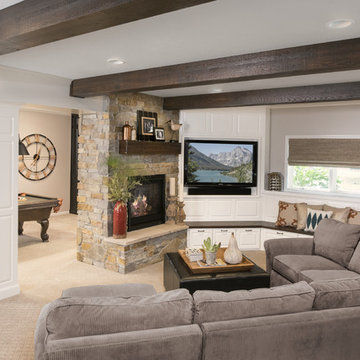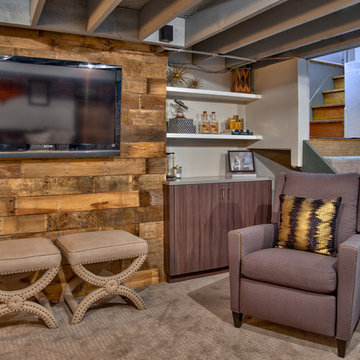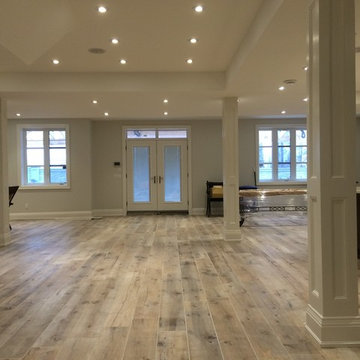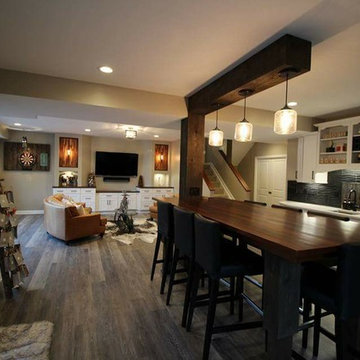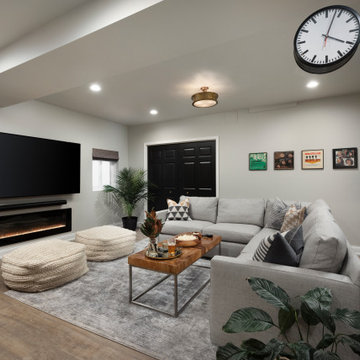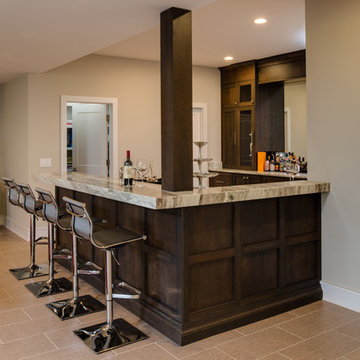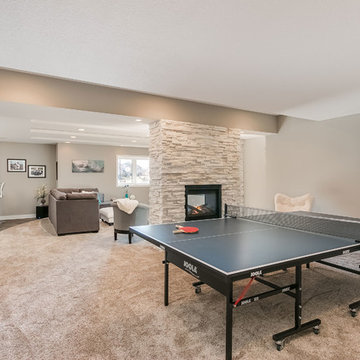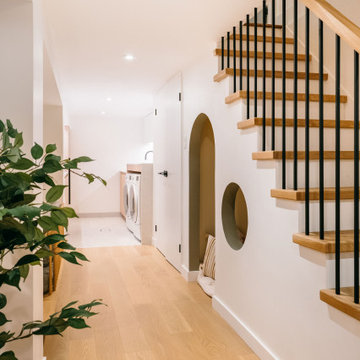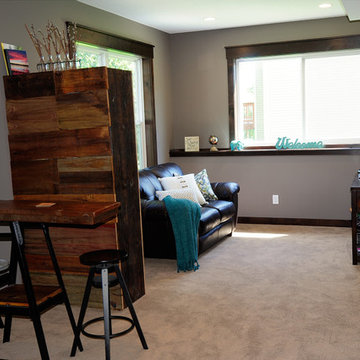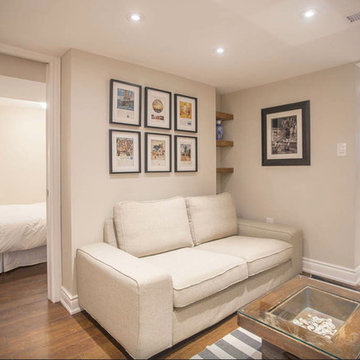4.202 Billeder af brun kælder
Sorteret efter:
Budget
Sorter efter:Populær i dag
121 - 140 af 4.202 billeder
Item 1 ud af 3
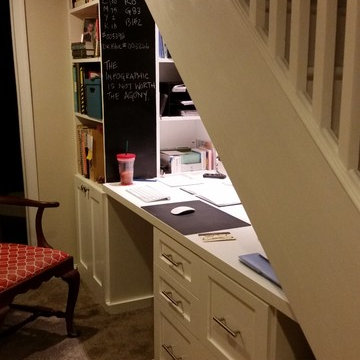
Project was done in MDF with solid wood doors, drawer faces , desk top & trim. The homeowner added the chalkboard paint to create a space for notes and ideas.
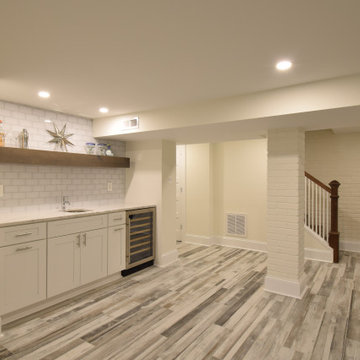
Inviting basement family room with built in bar sink and beverage center. Large wood like tiles with exposed brick and new stairway railings and balustrades. Glass subway tile and floating shelf behind built in bar area.
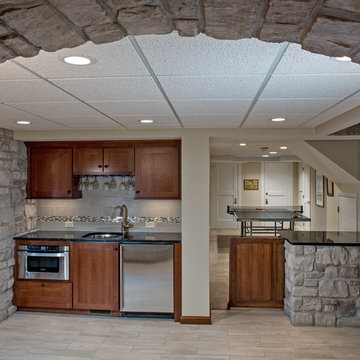
With the children older, it was time to formalize a Webster Groves, MO finished basement for more adult pursuits. A new set of red oak stairs leads to a cultured stone entry way into the new kitchenette and 512-bottle wine cellar. A waist-high sliding pocket door keeps balls from the refinished ping pong room from rolling into the family room, adjacent to the refinished billiards room.

No detail was missed in creating this elegant family basement. Features include stone fireplace with alder mantle, custom built ins, and custom site built redwood wine rack.
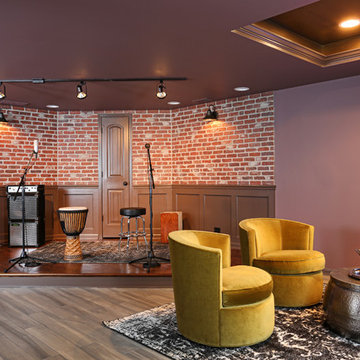
The basement stage was created for this musical family, complete with nearby closet for amps, wiring and storage. A nearby lounge with swivel lounge chairs give guests a place to relax as they enjoy the performance.
By Normandy Design Build Remodeling designer Jennifer Runner, AKBD
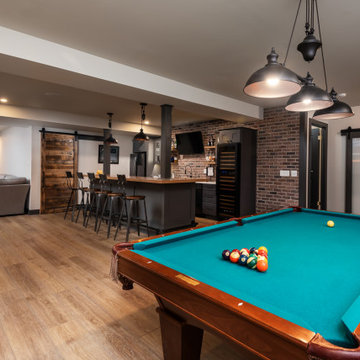
This 1600+ square foot basement was a diamond in the rough. We were tasked with keeping farmhouse elements in the design plan while implementing industrial elements. The client requested the space include a gym, ample seating and viewing area for movies, a full bar , banquette seating as well as area for their gaming tables - shuffleboard, pool table and ping pong. By shifting two support columns we were able to bury one in the powder room wall and implement two in the custom design of the bar. Custom finishes are provided throughout the space to complete this entertainers dream.
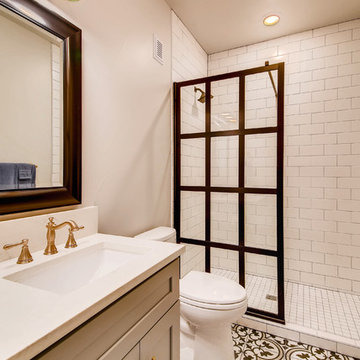
This farmhouse style basement features a craft/homework room, entertainment space with projector & screen, storage shelving and more. Accents include barn door, farmhouse style sconces, wide-plank wood flooring & custom glass with black inlay.
4.202 Billeder af brun kælder
7
