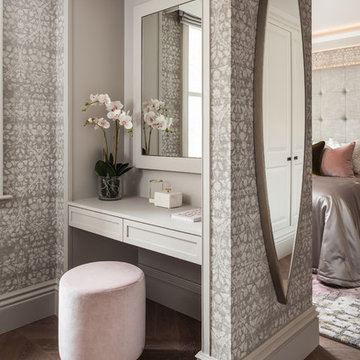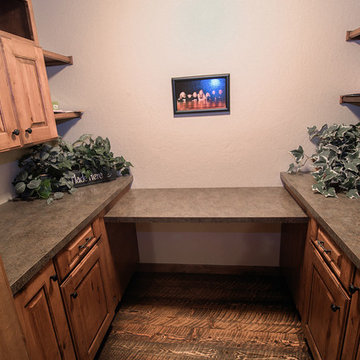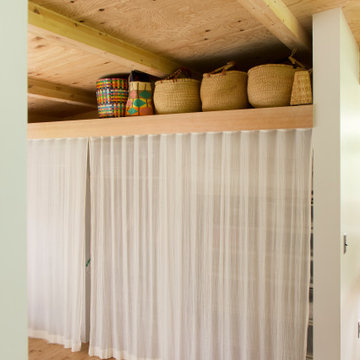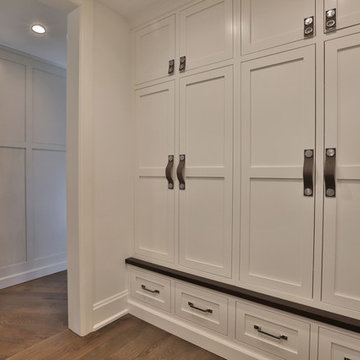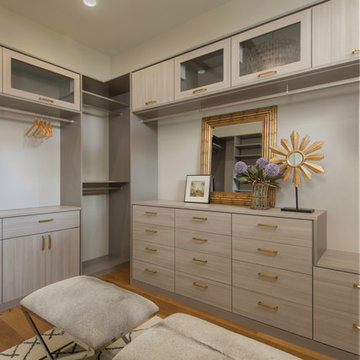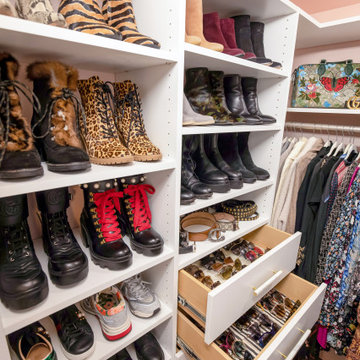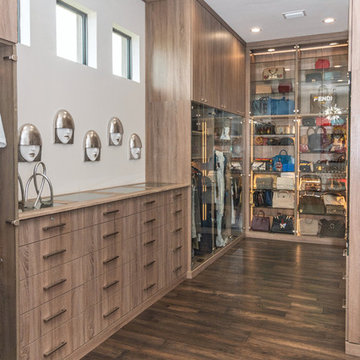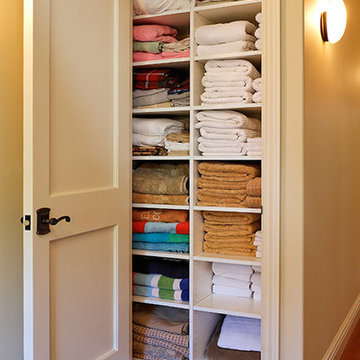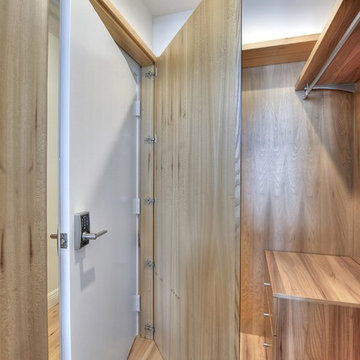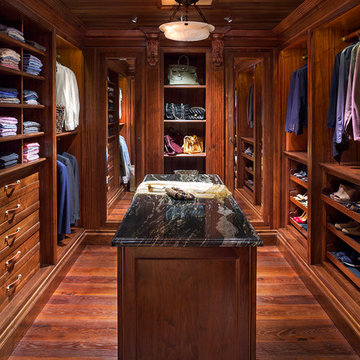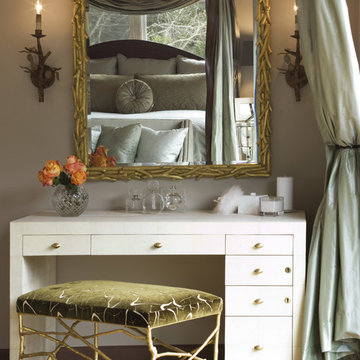2.468 Billeder af brun opbevaring og garderobe med mellemfarvet parketgulv
Sorteret efter:
Budget
Sorter efter:Populær i dag
121 - 140 af 2.468 billeder
Item 1 ud af 3
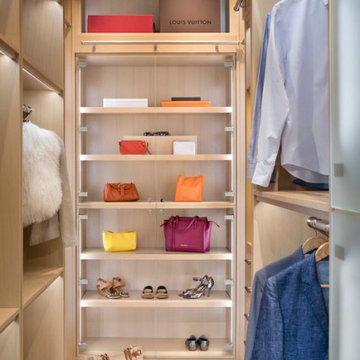
In this beautiful home, our Aspen studio used a neutral palette that let natural materials shine when mixed with intentional pops of color. As long-time meditators, we love creating meditation spaces where our clients can relax and focus on renewal. In a quiet corner guest room, we paired an ultra-comfortable lounge chair in a rich aubergine with a warm earth-toned rug and a bronze Tibetan prayer bowl. We also designed a spa-like bathroom showcasing a freestanding tub and a glass-enclosed shower, made even more relaxing by a glimpse of the greenery surrounding this gorgeous home. Against a pure white background, we added a floating stair, with its open oak treads and clear glass handrails, which create a sense of spaciousness and allow light to flow between floors. The primary bedroom is designed to be super comfy but with hidden storage underneath, making it super functional, too. The room's palette is light and restful, with the contrasting black accents adding energy and the natural wood ceiling grounding the tall space.
---
Joe McGuire Design is an Aspen and Boulder interior design firm bringing a uniquely holistic approach to home interiors since 2005.
For more about Joe McGuire Design, see here: https://www.joemcguiredesign.com/
To learn more about this project, see here:
https://www.joemcguiredesign.com/boulder-trailhead

Back Bay residential interior photography project Boston MA Client/Designer: Nicole Carney LLC
Photography: Keitaro Yoshioka Photography
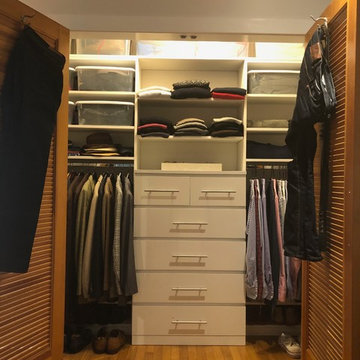
Kids closet. Both kids bedrooms and closets are mirror images with shared bathroom in between.
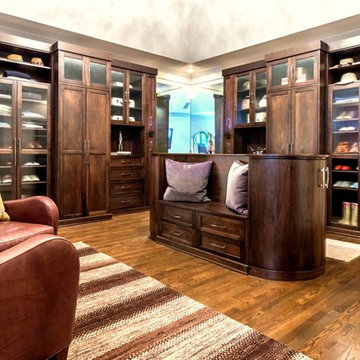
This stunning stained Walnut master dressing room features a unique oval-shaped island with Shaker drawer faces on both sides, curved doors, and a bench seat in the middle.
See more photos of this project under 'Stained Walnut Master Dressing Room'.
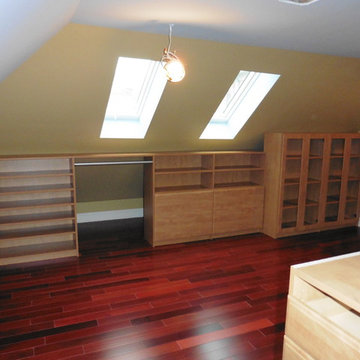
We left a few open spaces between the shelves and the drawers to get behind the cabinetry to make use of that empty space for things like holiday decorations! Genius.
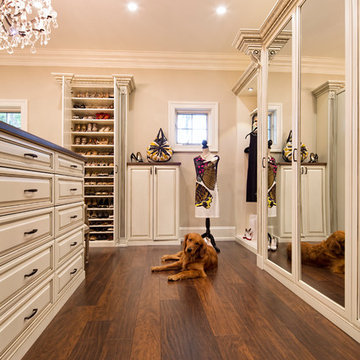
Fluted columns, rosettes and Acanthus Architectual details adorn this walk in closet by Closet factory Orlando location. Custom painted wood with a coffee glaze give an antique style to the French tradional design.
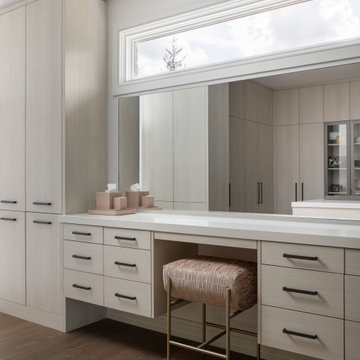
In this bespoke primary suite, we created one larger space that allows for dressing bathing and an experience of every day Luxury at home! For a spa-like experience we have a floating island of sink vanities, a custom steam shower with hidden lighting in the display niche, and glass doors that defined the space without closing anything off.
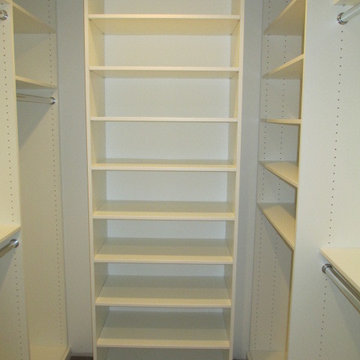
A modern, clean his and hers walk-in closet for a nice beach couple!
The white cabinets really pop against the warm wood floors.
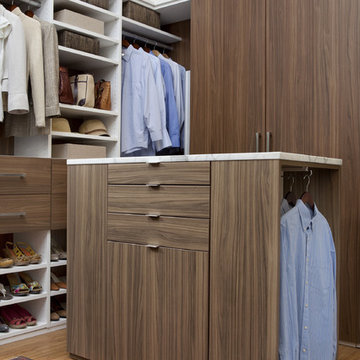
This two toned melamine closet combines white shelving and walnut accents resulting in a modern flair. Some of the features included are one inch thick shelving and panels, single and double hanging sections, a center island with drawers, pant hanging and a divided hamper, convenient pull out trays, shoe storage and walnut melamine backing.
2.468 Billeder af brun opbevaring og garderobe med mellemfarvet parketgulv
7
