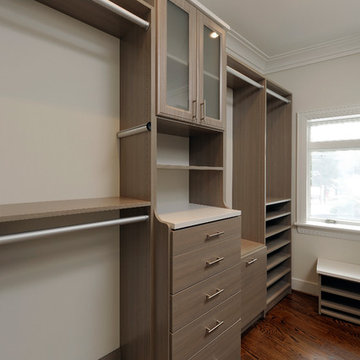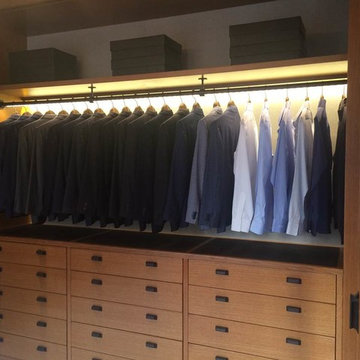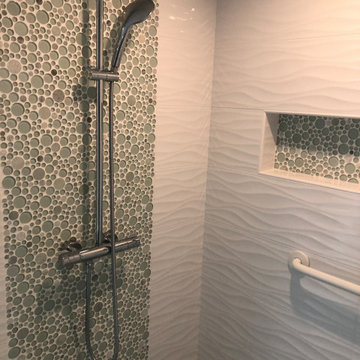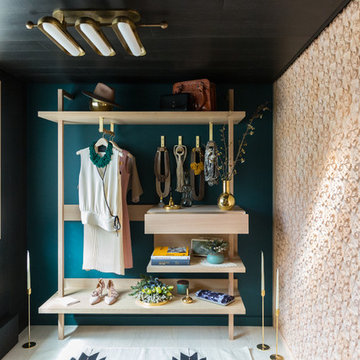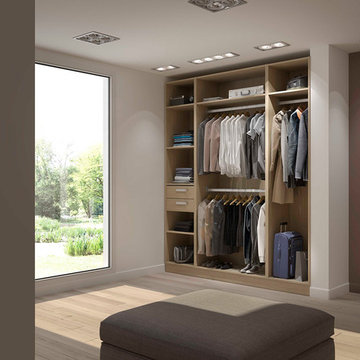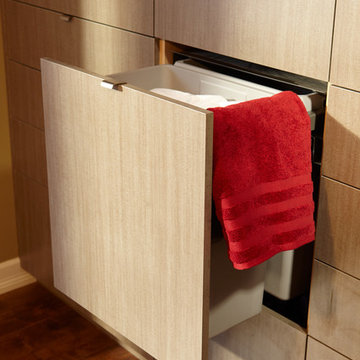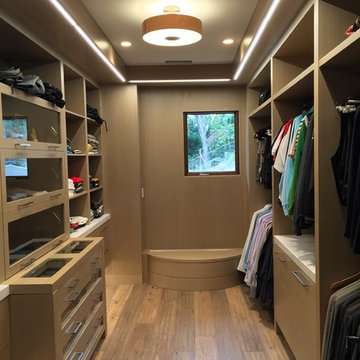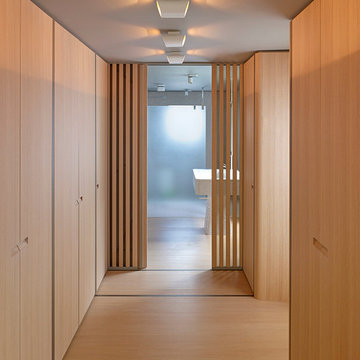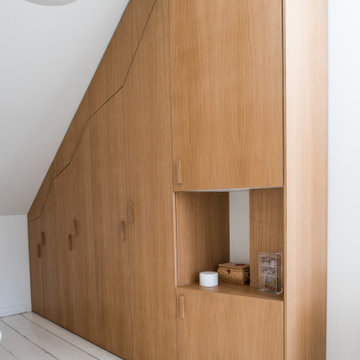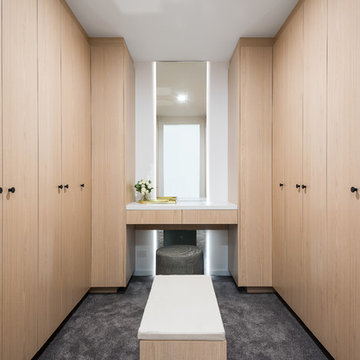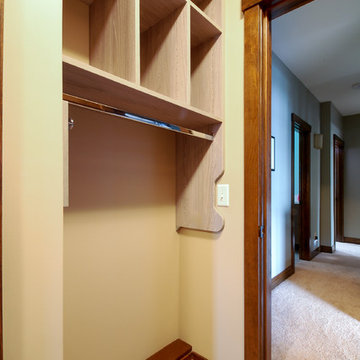1.716 Billeder af brun opbevaring og garderobe med skabe i lyst træ
Sorteret efter:
Budget
Sorter efter:Populær i dag
161 - 180 af 1.716 billeder
Item 1 ud af 3
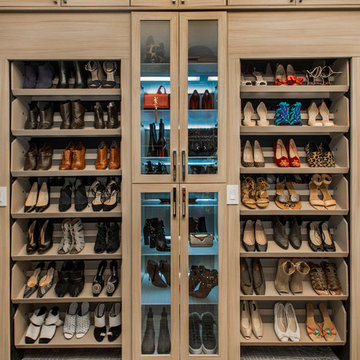
This master closet is pure luxury! The floor to ceiling storage cabinets and drawers wastes not a single inch of space. Rotating automated shoe racks and wardrobe lifts make it easy to stay organized. Lighted clothes racks and glass cabinets highlight this beautiful space. Design by California Closets | Space by Hatfield Builders & Remodelers | Photography by Versatile Imaging
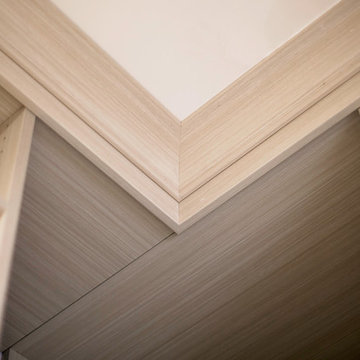
This Brooklyn home needed custom cabinets to work around the narrow master closet space. The end result is a closet with ample drawers, shelves and hanging rods to store both his and hers belongings.
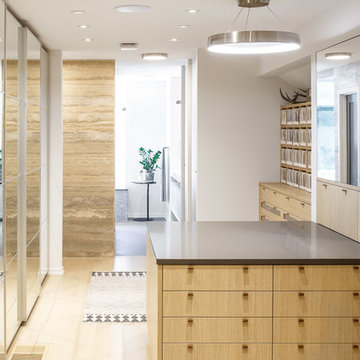
Design & Supply: Astro Design Center (Ottawa, ON)
Photo Credit: Doublespace Photography
Downsview Cabinetry
The goal of the new design was to make the space feel as large as possible, create plenty of dresser and closet space, and have enough room to lounge.
Products available through Astro
(Fantini Rubinetti, Wetstyle & more)
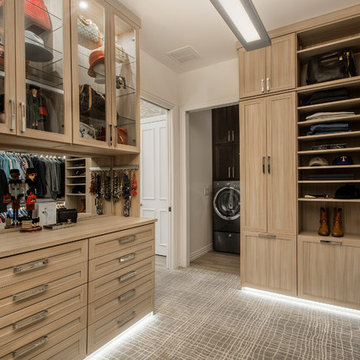
This master closet is pure luxury! The floor to ceiling storage cabinets and drawers wastes not a single inch of space. Rotating automated shoe racks and wardrobe lifts make it easy to stay organized. Lighted clothes racks and glass cabinets highlight this beautiful space. Design by California Closets | Space by Hatfield Builders & Remodelers | Photography by Versatile Imaging
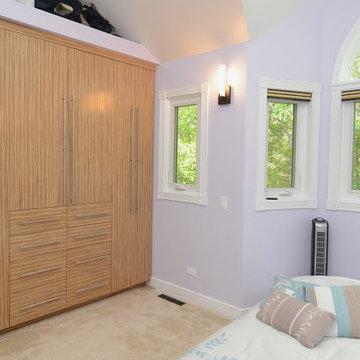
Built in closet system for added storage. Flat panel doors, Zebrawood. Bill Curran for Closet Organizing Systems
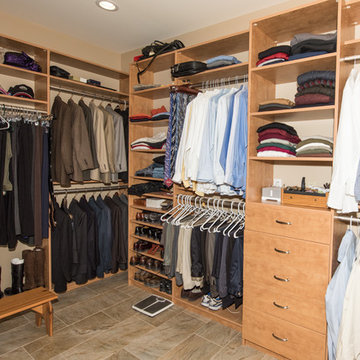
Wilhelm Photography
this large white walk-in master bedroom closet has expansive storage room for hanging or folding your clothes. it also features glass doors over top of the drawer unit and laundry bags for dirty clothing.
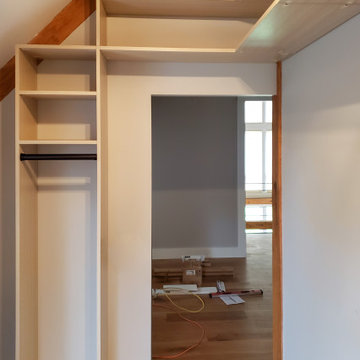
Vermont country meets contemporary! This fun space started as an empty room with a sloped ceiling and support beams we needed to navigate! We designed their solution to follow the flow of the celling and beams to create a beautifully landscaped closet area! to tie the design together, the client chose a Wired Mercury finish for their counter top coupled with our popular Summer Breeze finish! The blend of natural tones really accented their oak flooring and exposed beams creating a warm and inviting space!
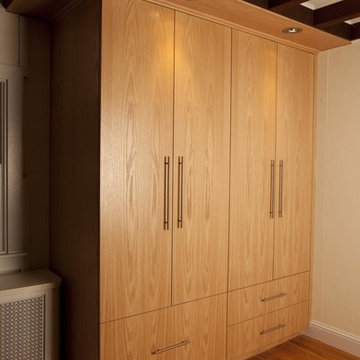
This Beautiful coat closet features natural finished red oak and stainless steel pulls for an elegant look. Custom soffit with built in halogen lights accommodates the exposed joists with clean lines. Photos by Dan Z. Johnson Photography
1.716 Billeder af brun opbevaring og garderobe med skabe i lyst træ
9
