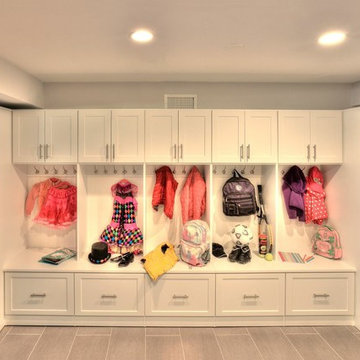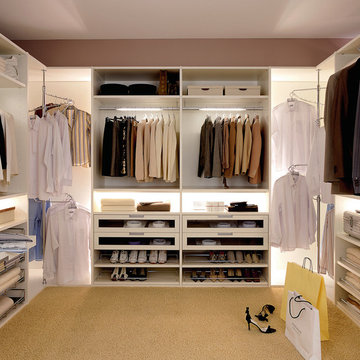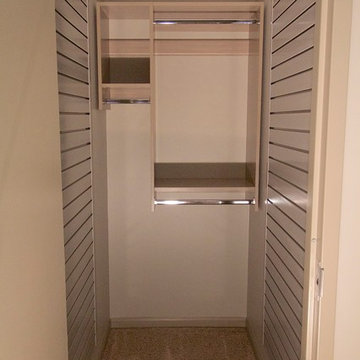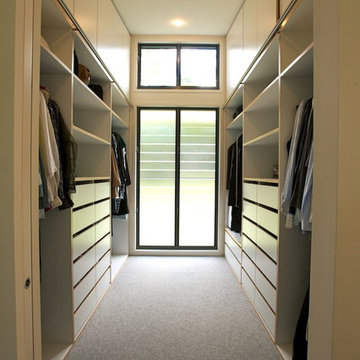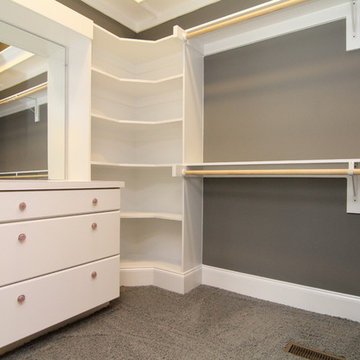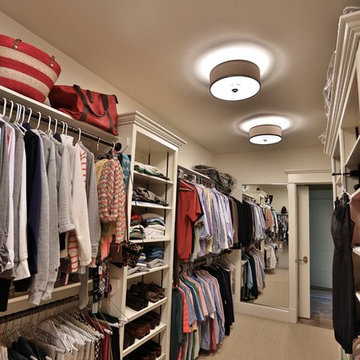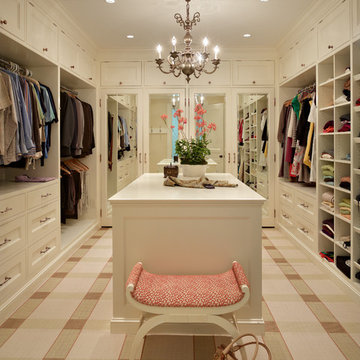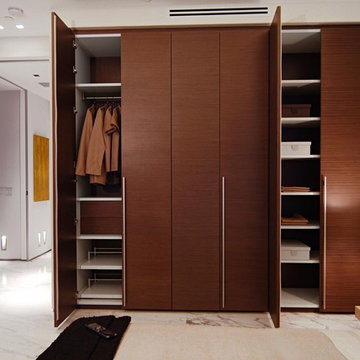55.564 Billeder af brun opbevaring og garderobe
Sorteret efter:
Budget
Sorter efter:Populær i dag
101 - 120 af 55.564 billeder
Item 1 ud af 2
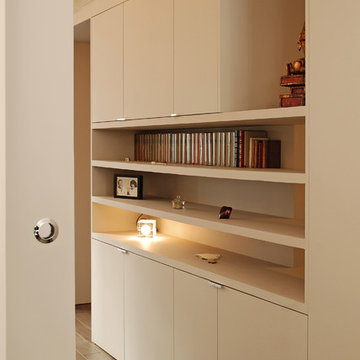
Le grand meuble design imaginé par l'Atelier Sylvie Cahen permet de donner de la profondeur aux espaces tout en les cachant. ©Simon Vaquaethem

The beautiful, old barn on this Topsfield estate was at risk of being demolished. Before approaching Mathew Cummings, the homeowner had met with several architects about the structure, and they had all told her that it needed to be torn down. Thankfully, for the sake of the barn and the owner, Cummings Architects has a long and distinguished history of preserving some of the oldest timber framed homes and barns in the U.S.
Once the homeowner realized that the barn was not only salvageable, but could be transformed into a new living space that was as utilitarian as it was stunning, the design ideas began flowing fast. In the end, the design came together in a way that met all the family’s needs with all the warmth and style you’d expect in such a venerable, old building.
On the ground level of this 200-year old structure, a garage offers ample room for three cars, including one loaded up with kids and groceries. Just off the garage is the mudroom – a large but quaint space with an exposed wood ceiling, custom-built seat with period detailing, and a powder room. The vanity in the powder room features a vanity that was built using salvaged wood and reclaimed bluestone sourced right on the property.
Original, exposed timbers frame an expansive, two-story family room that leads, through classic French doors, to a new deck adjacent to the large, open backyard. On the second floor, salvaged barn doors lead to the master suite which features a bright bedroom and bath as well as a custom walk-in closet with his and hers areas separated by a black walnut island. In the master bath, hand-beaded boards surround a claw-foot tub, the perfect place to relax after a long day.
In addition, the newly restored and renovated barn features a mid-level exercise studio and a children’s playroom that connects to the main house.
From a derelict relic that was slated for demolition to a warmly inviting and beautifully utilitarian living space, this barn has undergone an almost magical transformation to become a beautiful addition and asset to this stately home.

Photo by Angie Seckinger
Compact walk-in closet (5' x 5') in White Chocolate textured melamine. Recessed panel doors & drawer fronts, crown & base moldings to match.
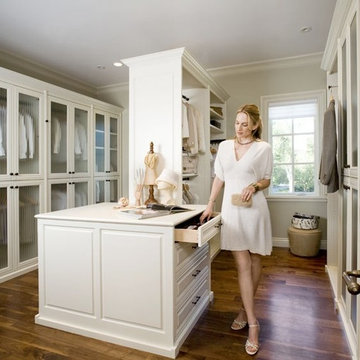
This all wood custom walk-in has an island with drawers that provides additional storage for your jewellry, belts, hats, etc. The glass panels give you a quick look at everything, showing off your amazing collection and providing convenience. The hanging rods have touch activated lighting and all wiring is completely concealed. The wood is finished to your specifications and we take great care with our rounded edges and silent closing to make sure you get your dream closets.
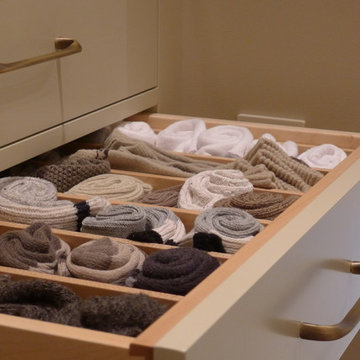
Organization has to be key in a dressing room as well as looking beautiful. This was achieved by form and function, just gorgeous.
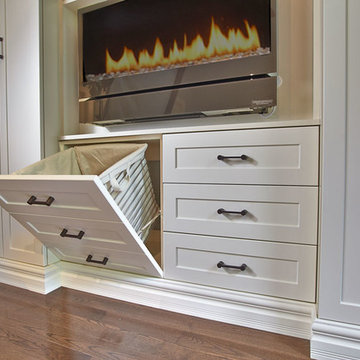
Antique White Wall Unit, with bronze pulls, includes media center space above electric fireplace. False drawer bank reveals tilt out laundry hamper. Photo by Aaron Mason.

Architect: Carol Sundstrom, AIA
Contractor: Adams Residential Contracting
Photography: © Dale Lang, 2010
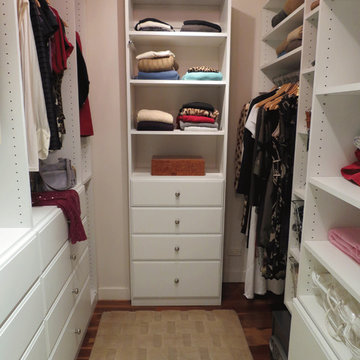
Walk-In closet created for a stylish Manhattan woman. Our client wanted to incorporate drawers into the closet to eliminate dressers from the bedroom. This closet, a typical Manhattan size, has a hamper on the right, a safe bolted to the floor (which could also be camouflaged behind a door if desired), 12 drawers, linens, handbags and a full designer wardrobe.
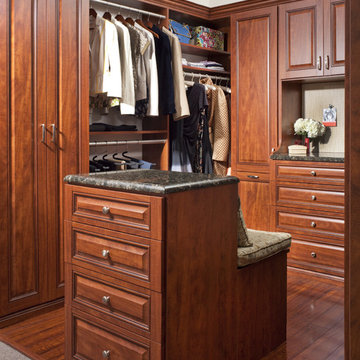
This center island features drawer storage as well as a bench to make it easier to put on hosiery and shoes. Beautiful granite tops, hutch panels and a tack board enhance functionality as well as aesthetics.
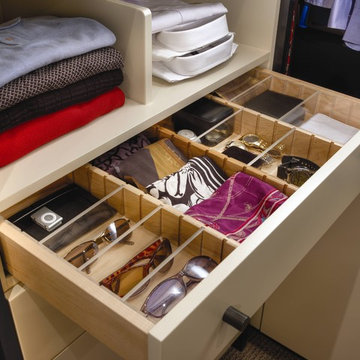
Maple finish interior drawers with acrylic dividers for small accessories. Open shelves above for button-ups and polo shirts. Closet features the Vanguard Plus door style; the drawers feature an Opaque finish.
Promotion pictures by Wood-Mode, all rights reserved

We gave this rather dated farmhouse some dramatic upgrades that brought together the feminine with the masculine, combining rustic wood with softer elements. In terms of style her tastes leaned toward traditional and elegant and his toward the rustic and outdoorsy. The result was the perfect fit for this family of 4 plus 2 dogs and their very special farmhouse in Ipswich, MA. Character details create a visual statement, showcasing the melding of both rustic and traditional elements without too much formality. The new master suite is one of the most potent examples of the blending of styles. The bath, with white carrara honed marble countertops and backsplash, beaded wainscoting, matching pale green vanities with make-up table offset by the black center cabinet expand function of the space exquisitely while the salvaged rustic beams create an eye-catching contrast that picks up on the earthy tones of the wood. The luxurious walk-in shower drenched in white carrara floor and wall tile replaced the obsolete Jacuzzi tub. Wardrobe care and organization is a joy in the massive walk-in closet complete with custom gliding library ladder to access the additional storage above. The space serves double duty as a peaceful laundry room complete with roll-out ironing center. The cozy reading nook now graces the bay-window-with-a-view and storage abounds with a surplus of built-ins including bookcases and in-home entertainment center. You can’t help but feel pampered the moment you step into this ensuite. The pantry, with its painted barn door, slate floor, custom shelving and black walnut countertop provide much needed storage designed to fit the family’s needs precisely, including a pull out bin for dog food. During this phase of the project, the powder room was relocated and treated to a reclaimed wood vanity with reclaimed white oak countertop along with custom vessel soapstone sink and wide board paneling. Design elements effectively married rustic and traditional styles and the home now has the character to match the country setting and the improved layout and storage the family so desperately needed. And did you see the barn? Photo credit: Eric Roth
55.564 Billeder af brun opbevaring og garderobe
6
