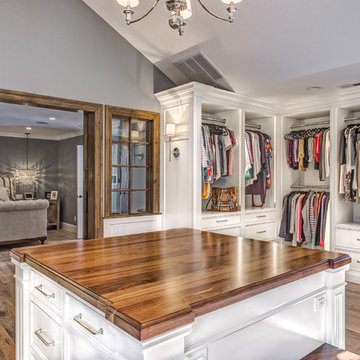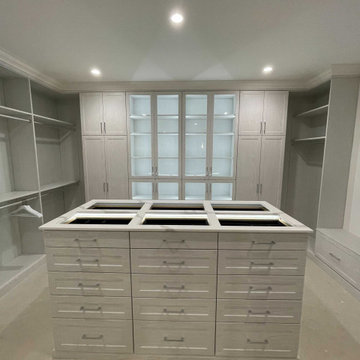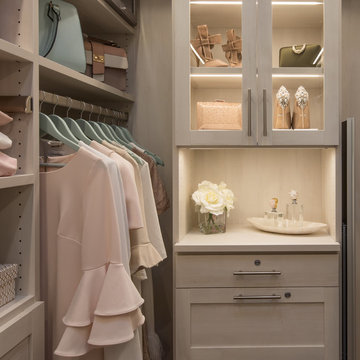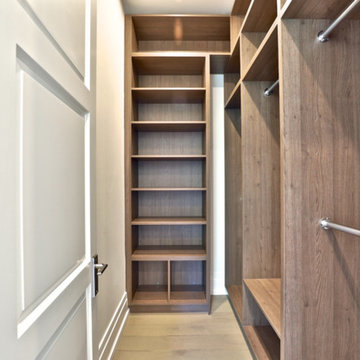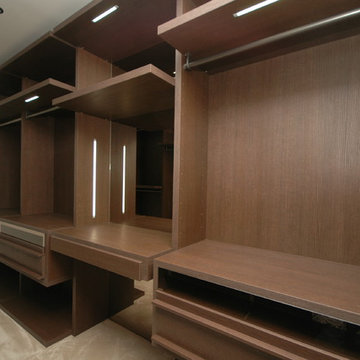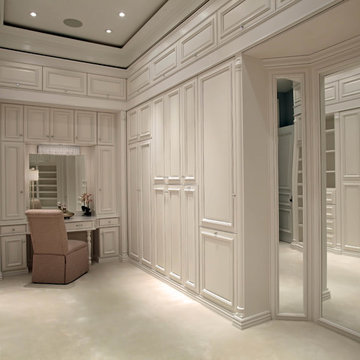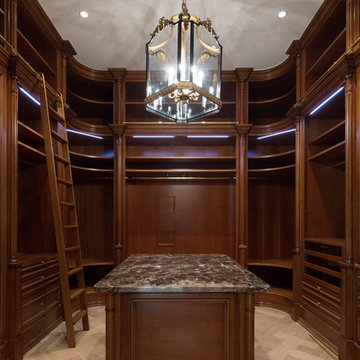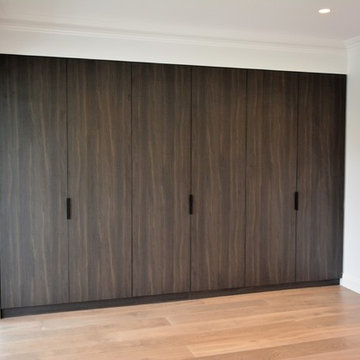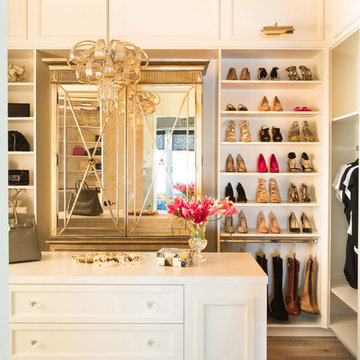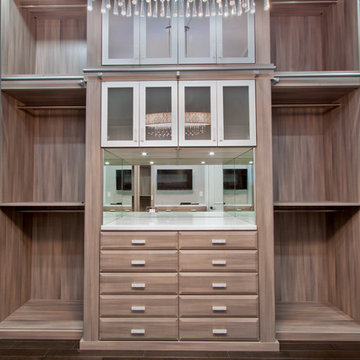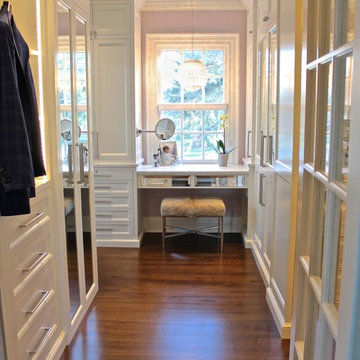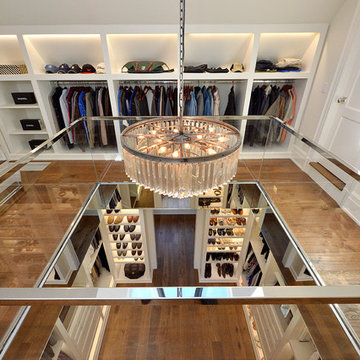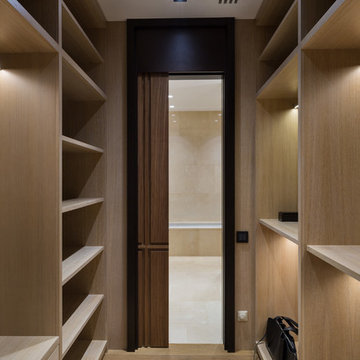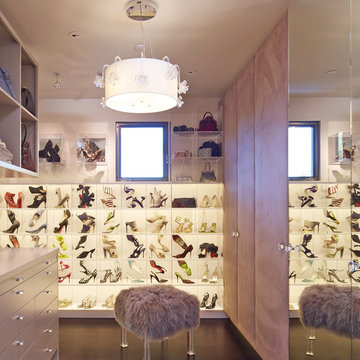1.801 Billeder af brun opbevaring og garderobe
Sorteret efter:
Budget
Sorter efter:Populær i dag
121 - 140 af 1.801 billeder
Item 1 ud af 3
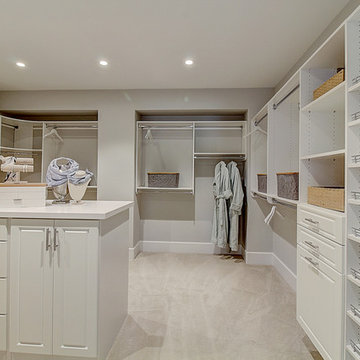
Single family homes in Los Gatos, CA. Sorellas: a limited opportunity of 17 luxury single family homes with 3-5 bedrooms, 3.5-5 bathrooms in approximately 3,600-4,900 square feet in the coveted hills of Los Gatos
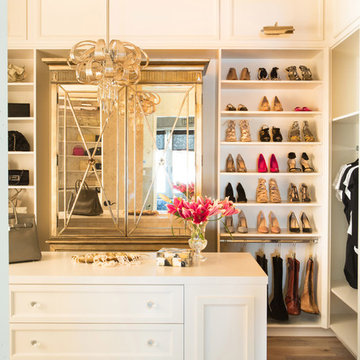
Lori Dennis Interior Design
SoCal Contractor Construction
Erika Bierman Photography
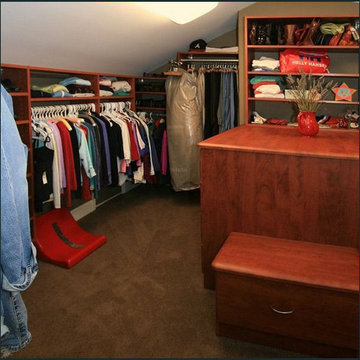
Wife's side of new closet with 2x the hanging and storage capability. Custom back-to-back drawers provide easy access to underwear. Custom storage bench gives a place to sit, plus a hamper for laundry.
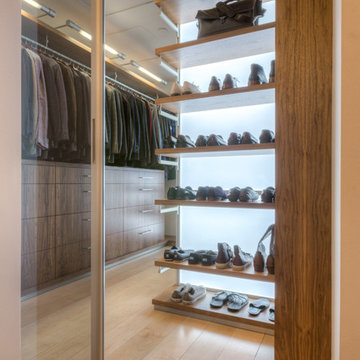
Modern Penthouse
Kansas City, MO
- High End Modern Design
- Glass Floating Wine Case
- Plaid Italian Mosaic
- Custom Designer Closet
Wesley Piercy, Haus of You Photography
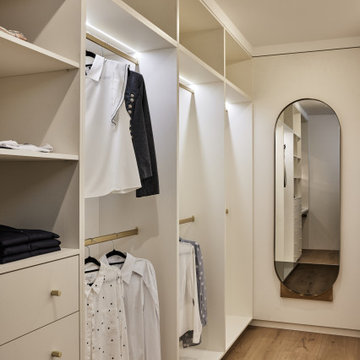
Jack’s Point is Horizon Homes' new display home at the HomeQuest Village in Bella Vista in Sydney.
Inspired by architectural designs seen on a trip to New Zealand, we wanted to create a contemporary home that would sit comfortably in the streetscapes of the established neighbourhoods we regularly build in.
The gable roofline is bold and dramatic, but pairs well if built next to a traditional Australian home.
Throughout the house, the design plays with contemporary and traditional finishes, creating a timeless family home that functions well for the modern family.
On the ground floor, you’ll find a spacious dining, family lounge and kitchen (with butler’s pantry) leading onto a large, undercover alfresco and pool entertainment area. A real feature of the home is the magnificent staircase and screen, which defines a formal lounge area. There’s also a wine room, guest bedroom and, of course, a bathroom, laundry and mudroom.
The display home has a further four family bedrooms upstairs – the primary has a luxurious walk-in robe, en suite bathroom and a private balcony. There’s also a private upper lounge – a perfect place to relax with a book.
Like all of our custom designs, the display home was designed to maximise quality light, airflow and space for the block it was built on. We invite you to visit Jack’s Point and we hope it inspires some ideas for your own custom home.
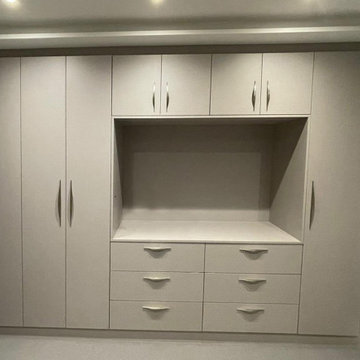
Wooden wardrobes were always in trend due to their unique detailing and durability. We have a collection of wooden wardrobe units with a customised space for tv units which could be perfect for modern homes. We created a stylish wooden wardrobe with Space for a TV Unit Project in Battersea in grey finish. We also initiated adding a bespoke dressing unit with storage space for cosmetics to get ready. Creative storage spaces were also added to the space and stunning lighting features.
1.801 Billeder af brun opbevaring og garderobe
7
