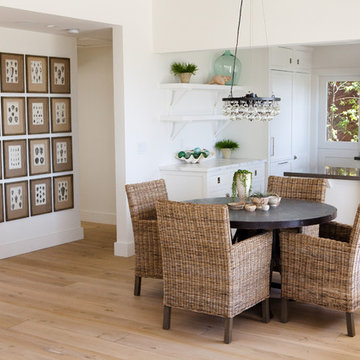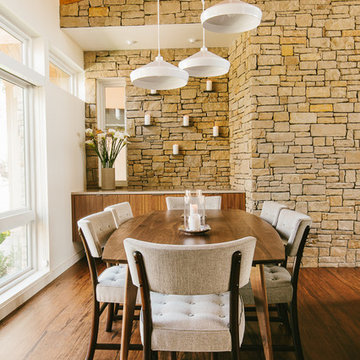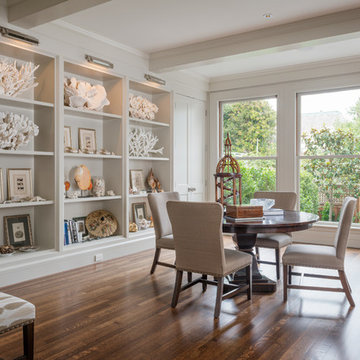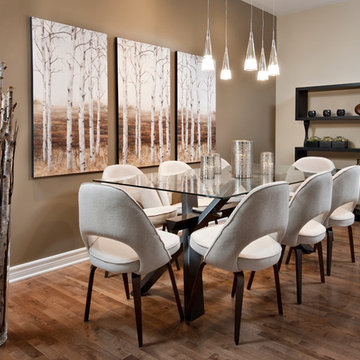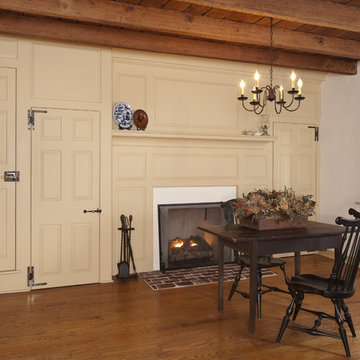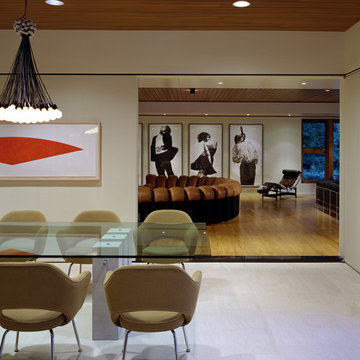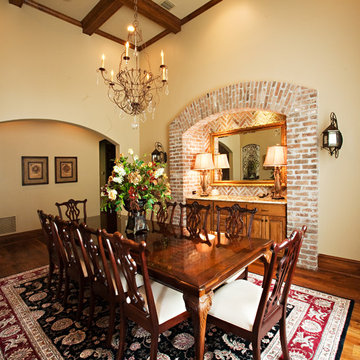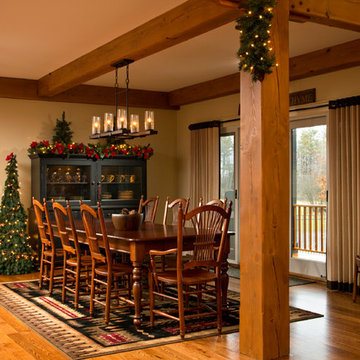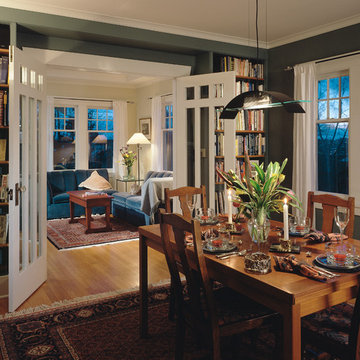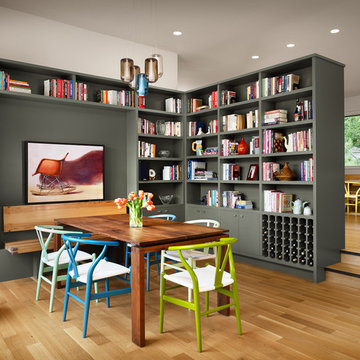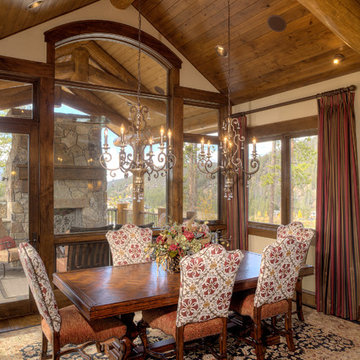944 Billeder af brun spisestue
Sorteret efter:
Budget
Sorter efter:Populær i dag
121 - 140 af 944 billeder
Item 1 ud af 3
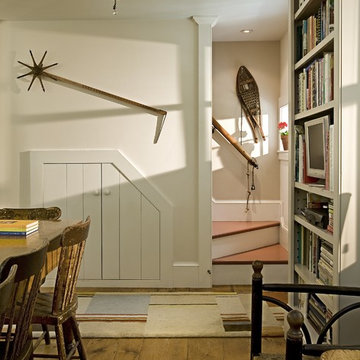
The underside of this staircase serves as storage for both the kitchen and the powder room on the other side of the stairs. An old timber measurer, and wooden snowshoe provide warm, artistic decoration to the light walls. The mast from a sailboat the client used as a child finds new life being repurposed as a stair railing.
Renovation/Addition. Rob Karosis Photography
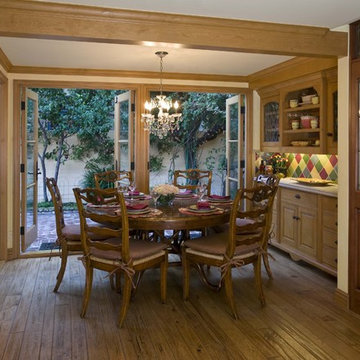
Please visit my website directly by copying and pasting this link directly into your browser: http://www.berensinteriors.com/ to learn more about this project and how we may work together!
Remarkable country french dining room with french doors and exquisite exposed beams. Dining with a view and a breeze! Robert Naik Photography.
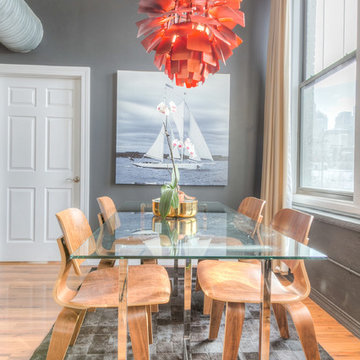
Mid Century Condo
Kansas City, MO
- Mid Century Modern Design
- Bentwood Chairs
- Geometric Lattice Wall Pattern
- New Mixed with Retro
Wesley Piercy, Haus of You Photography
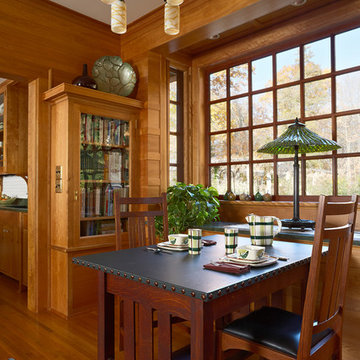
Architecture & Interior Design: David Heide Design Studio
--
Photos: Susan Gilmore
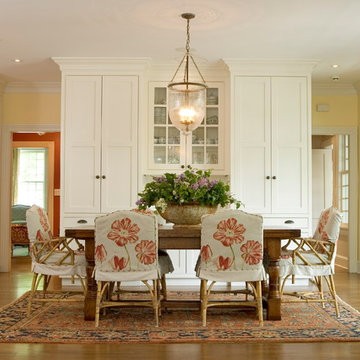
Floor-to-ceiling custom china cabinets create a backdrop for this open breakfast area.
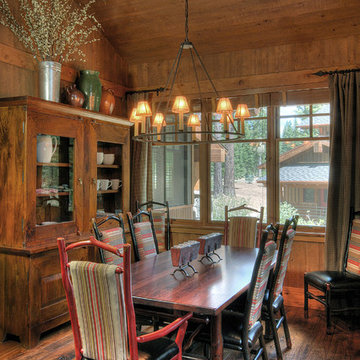
High country mountain home defines the interiors of this handsome residence coupled with the whimsy of an enchanted forest.

Modern Dining Room, Large scale wall art, fashion for walls, crystal chandelier, wood built in, Alex Turco art, blinds, Round dining room table with round bench.
Photography: Matthew Dandy
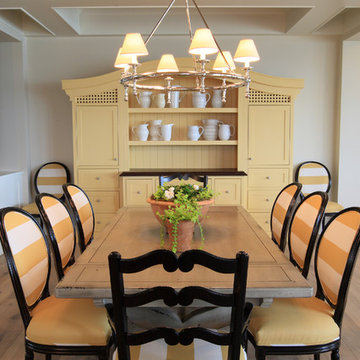
A bright, octagonal shaped sunroom and wraparound deck off the living room give this home its ageless appeal. A private sitting room off the largest master suite provides a peaceful first-floor retreat. Upstairs are two additional bedroom suites and a private sitting area while the walk-out downstairs houses the home’s casual spaces, including a family room, refreshment/snack bar and two additional bedrooms.
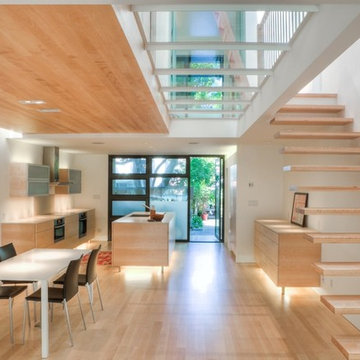
The complete gutting of a downtown townhouse allowed us radically open up the interior, horizontally and vertically. Continuous maple floors, cantilevered stair treads and sky-lit walls create large open spaces. Glass floors create dramatic diagonal views through tall upstairs windows. The floating cabinets are under lit to emphasize the open nature of the space, with clean lines, simple countertops and minimal hardware reinforcing a peaceful sense of cleanliness and purity. Deeply recessed windows and lightly stained vertical cedar siding help to reinterpret a ubiquitous building form.
Photos by Bruce Schneider
944 Billeder af brun spisestue
7
