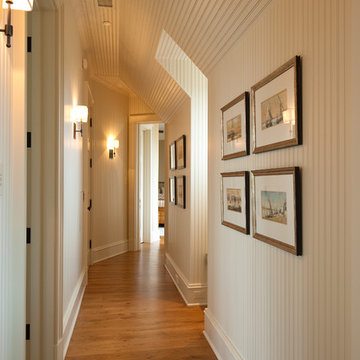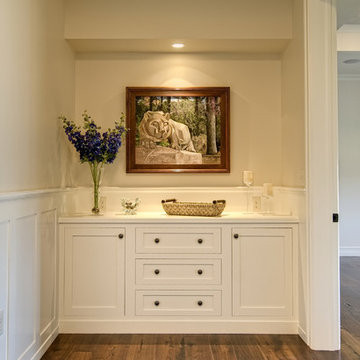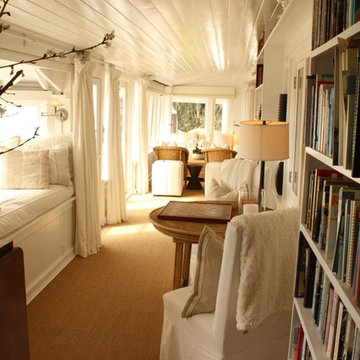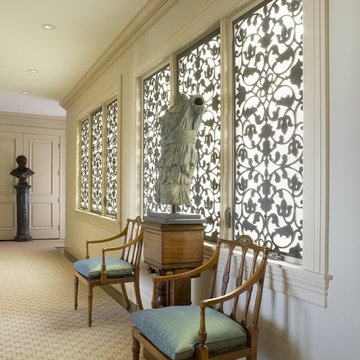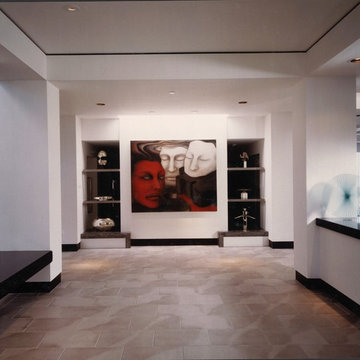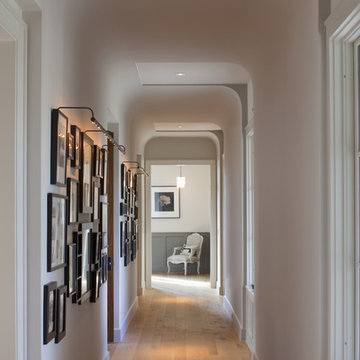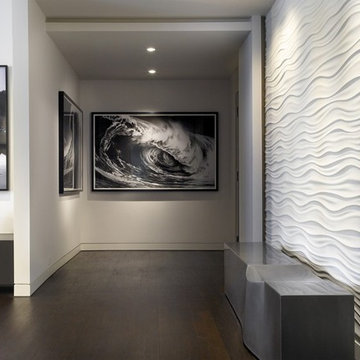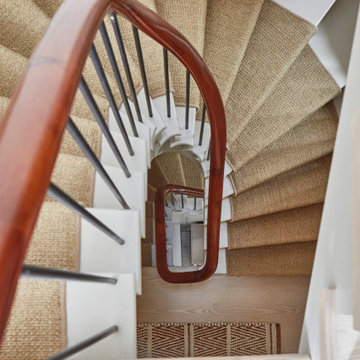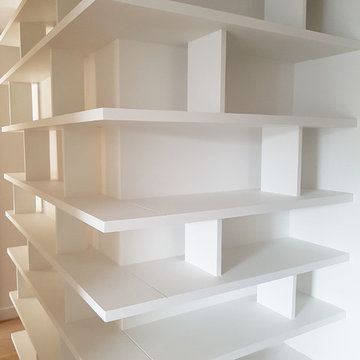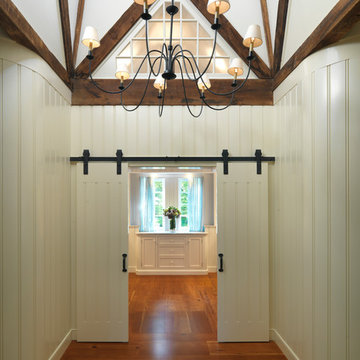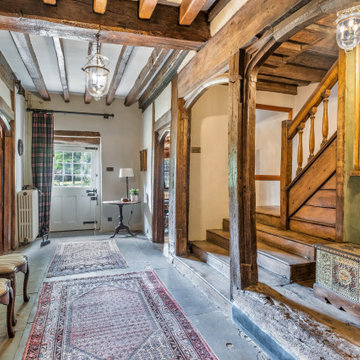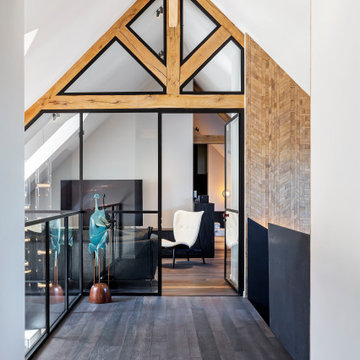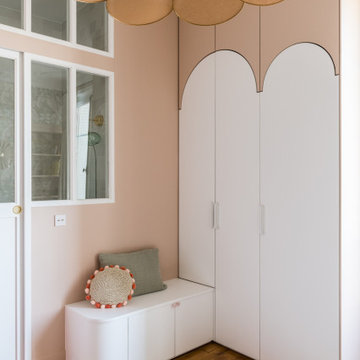100.107 Billeder af brun, trætonet gang
Sorteret efter:
Budget
Sorter efter:Populær i dag
81 - 100 af 100.107 billeder
Item 1 ud af 3
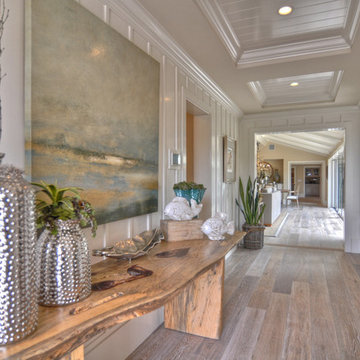
Built, designed & furnished by Spinnaker Development, Newport Beach
Interior Design by Details a Design Firm
Photography by Bowman Group Photography

The second story of this form-meets-function beach house acts as a sleeping nook and family room, inspired by the concept of a breath of fresh air. Behind the white flowing curtains are built in beds each adorned with a nautical reading light and built-in hideaway niches. The space is light and airy with painted gray floors, all white walls, old rustic beams and headers, wood paneling, tongue and groove ceilings, dormers, vintage rattan furniture, mid-century painted pieces, and a cool hangout spot for the kids.
Wall Color: Super White - Benjamin Moore
Floors: Painted 2.5" porch-grade, tongue-in-groove wood.
Floor Color: Sterling 1591 - Benjamin Moore
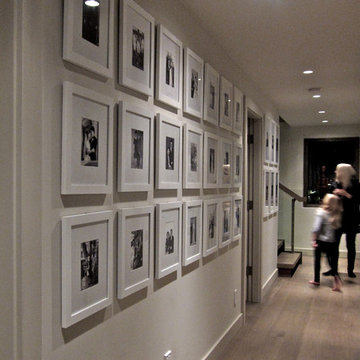
bringing in the small details that make a house feel more like home
don't get me wrong - i love helping a client find a perfect place for piece of art that has meaning to them ... I also love taking the opportunity to cherish the moments we can never get back
editing through a series of family photographs, a bit of editing, printing on art paper and framing in in simple white gallery frames with extra wide matting
framing corridors as family pass through daily as a gentle reminder of what where we come from and the moments we share with family count ...
Woodvalley Residence
2011 © GAILE GUEVARA | PHOTOGRAPHY™ All rights reserved.
:: DESIGN TEAM ::
Interior Designer: Gaile Guevara
Interior Design Team: Layers & Layers + Anna Vignale
Renovation & House Extension by Procon Projects Limited
Architecture by Mason Kent Design
:: ACCESSORIES ::
Private Label Frames provided by Homewerx
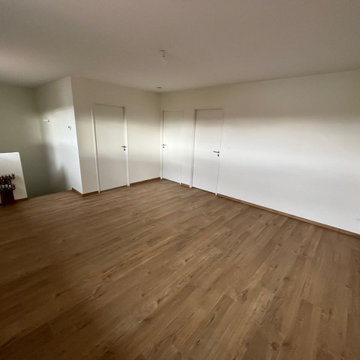
Escalier carrelé avec un carrelage gris anthracite/noir
Grand palier lumineux, à l'étage, distribuant les pièces de nuit.
100.107 Billeder af brun, trætonet gang
5
