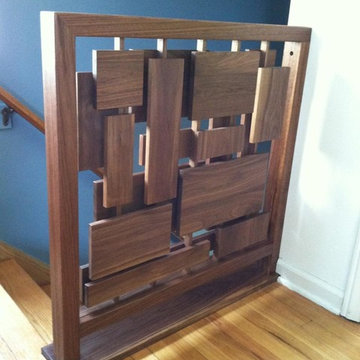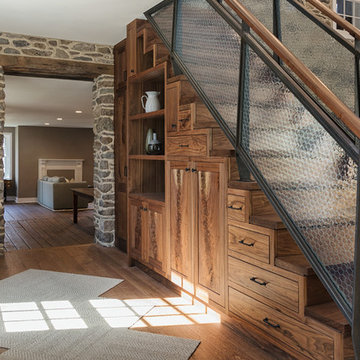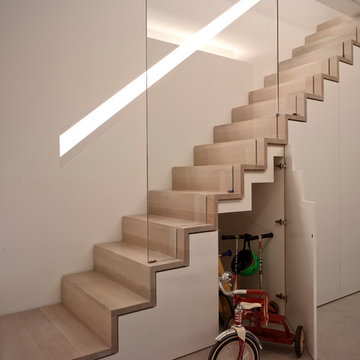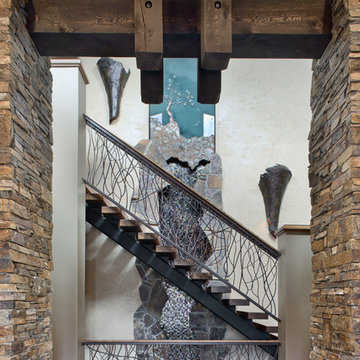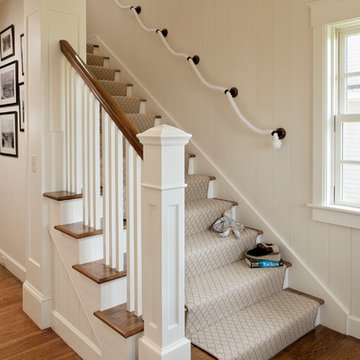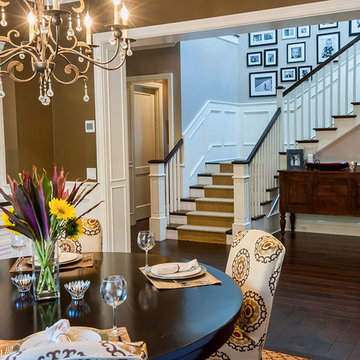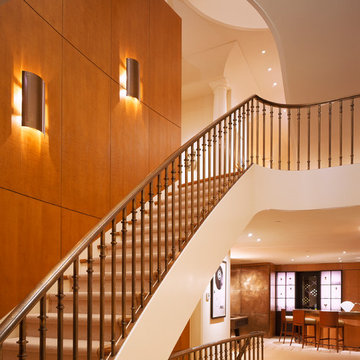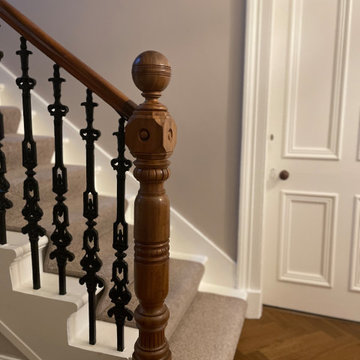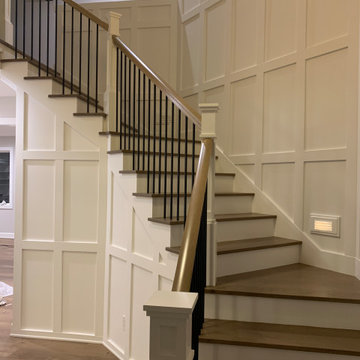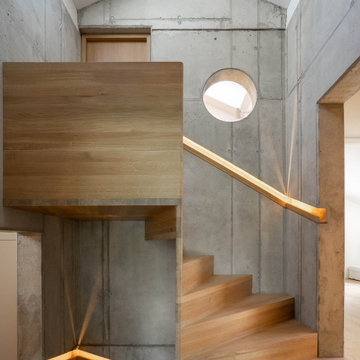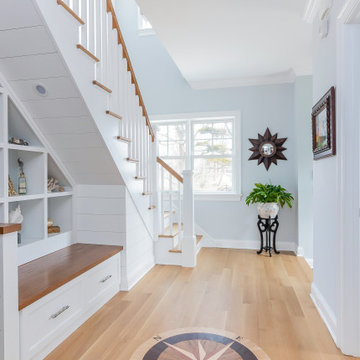176.512 Billeder af brun, trætonet trappe
Sorteret efter:
Budget
Sorter efter:Populær i dag
161 - 180 af 176.512 billeder
Item 1 ud af 3
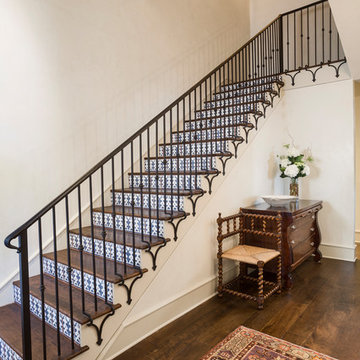
photography Andrea Calo • Tabarka "Mansour 3" tile in mezzanotte brushed on lavan • custom railing by Cantera Doors • venetian plaster walls, color based on Farrow & Ball’s Shaded White • Benjamin Moore "Stingray" trim • vintage rug from Kaskas Oriental Rugs, Austin • Belmonte sconces by Currey & Co

THIS WAS A PLAN DESIGN ONLY PROJECT. The Gregg Park is one of our favorite plans. At 3,165 heated square feet, the open living, soaring ceilings and a light airy feel of The Gregg Park makes this home formal when it needs to be, yet cozy and quaint for everyday living.
A chic European design with everything you could ask for in an upscale home.
Rooms on the first floor include the Two Story Foyer with landing staircase off of the arched doorway Foyer Vestibule, a Formal Dining Room, a Transitional Room off of the Foyer with a full bath, The Butler's Pantry can be seen from the Foyer, Laundry Room is tucked away near the garage door. The cathedral Great Room and Kitchen are off of the "Dog Trot" designed hallway that leads to the generous vaulted screened porch at the rear of the home, with an Informal Dining Room adjacent to the Kitchen and Great Room.
The Master Suite is privately nestled in the corner of the house, with easy access to the Kitchen and Great Room, yet hidden enough for privacy. The Master Bathroom is luxurious and contains all of the appointments that are expected in a fine home.
The second floor is equally positioned well for privacy and comfort with two bedroom suites with private and semi-private baths, and a large Bonus Room.
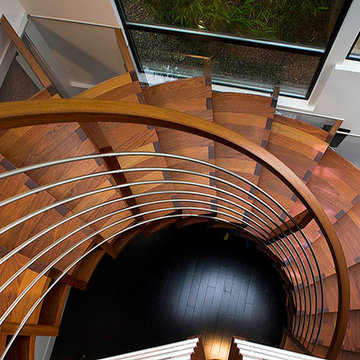
Glass extension of treads to adjacent walls provides safe passage up and down stairs.
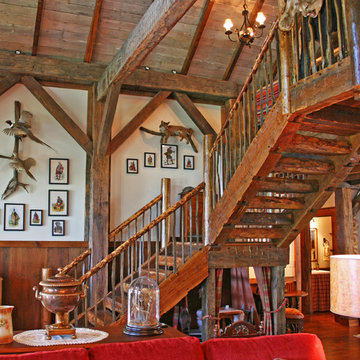
This beautiful rustic retreat incorporates three antique structures and a wide variety of reclaimed and natural materials. Reclaimed barn wood siding and hard wood floors, antique timbers and veneers, reclaimed cedar shake and brick, and even rusted tin and tobacco sticks all complement the interior and exterior detailing and furnishings. All of these unique materials are available from Appalachian Antique Hardwoods. Photographer: Erwin Loveland. Home Design: MossCreek. Builder: Roess Builders.
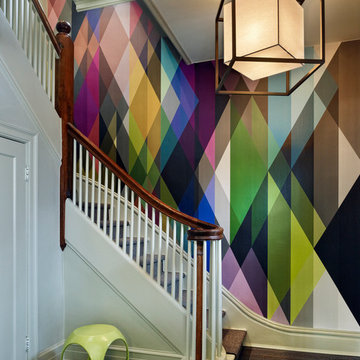
A modern wall paper lining the hard wood stair case in this historic Denver home.

This foyer was updated with the addition of white paneling and new herringbone hardwood floors with a walnut border. The walls are covered in a navy blue grasscloth wallpaper from Thibaut. A navy and white geometric patterned stair-runner, held in place with stair rods capped with pineapple finials, further contributes to the home's coastal feel.
Photo by Mike Mroz of Michael Robert Construction
176.512 Billeder af brun, trætonet trappe
9
