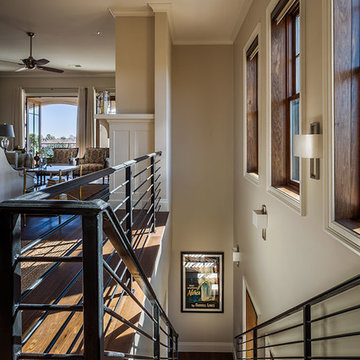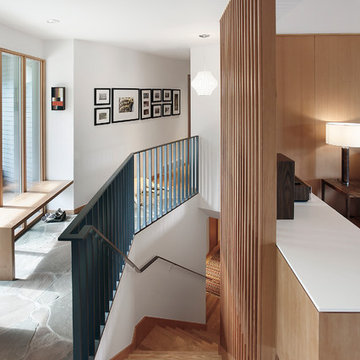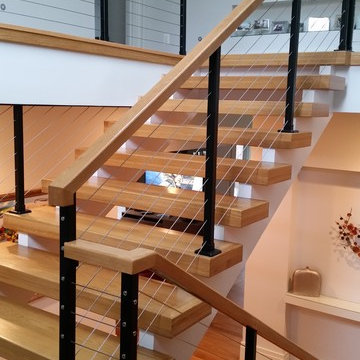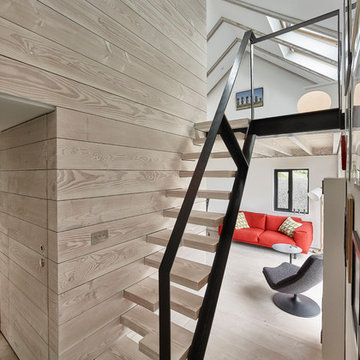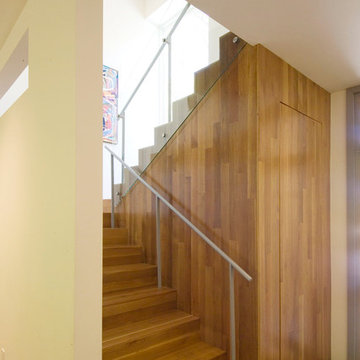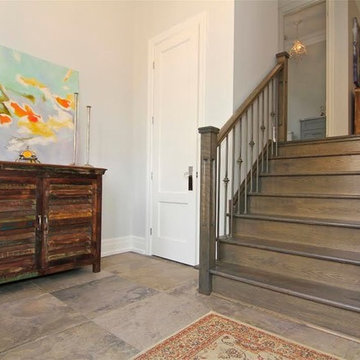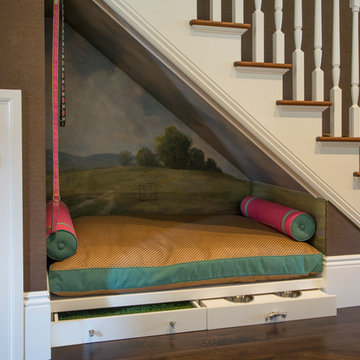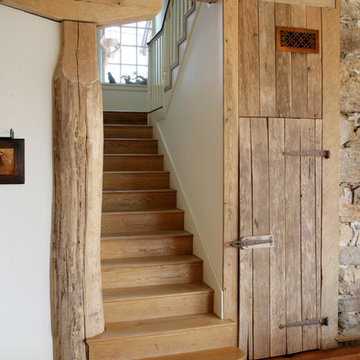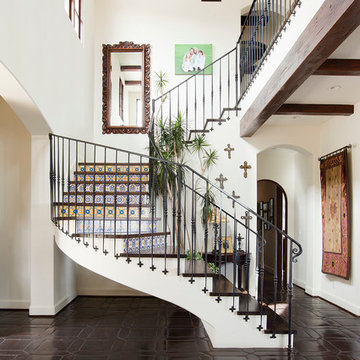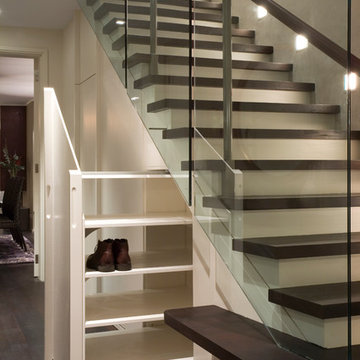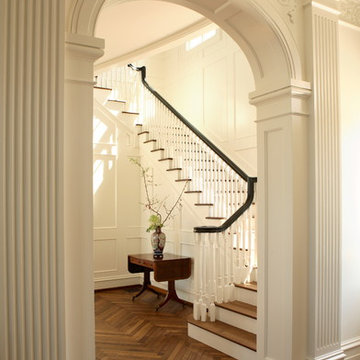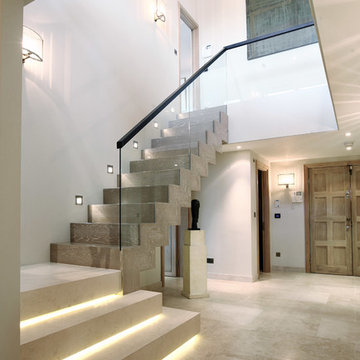26.409 Billeder af brun trappe med trin i træ
Sorteret efter:
Budget
Sorter efter:Populær i dag
61 - 80 af 26.409 billeder
Item 1 ud af 3
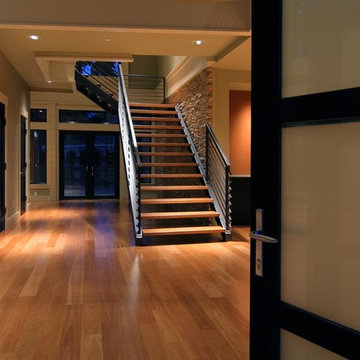
This modern style house was a speculative venture creating a dynamic project which maximized the site constraints and zoning limits. The low pitched lofty roof lines focus on the site views and allow clear story windows for soft filtered light. The stained cedar trim and soffits, stone veneer and metal railings blend the modern architectural design with a northwest flair.
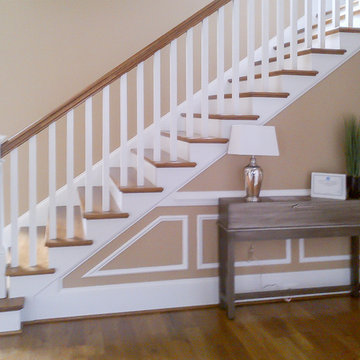
This multistory stair definitely embraces nature and simplicity; we had the opportunity to design, build and install these rectangular wood treads, newels, balusters and handrails system, to help create beautiful horizontal lines for a more natural open flow throughout the home.CSC 1976-2020 © Century Stair Company ® All rights reserved.
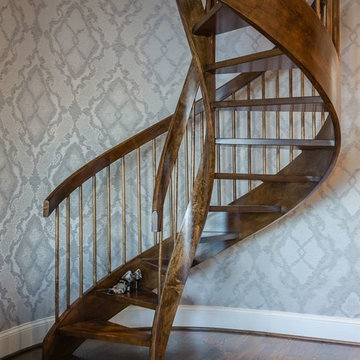
This bedroom was transformed with the removal of the tray ceiling and chair rail. RJohnston Interiors created a new space plan for the master bedroom, bath and closet gave more square footage to this lake view master bedroom.
Catherine Nguyen Photography
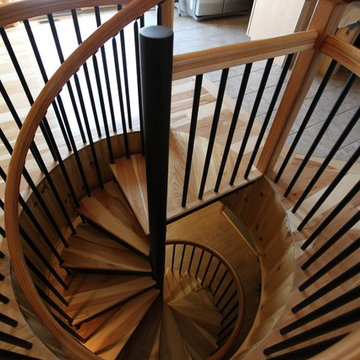
One of the major benefits of a spiral staircase is the small footprint that won't take up more than a small circle in your floorplan.

TG-Studio tackled the brief to create a light and bright space and make the most of the unusual layout by designing a new central staircase, which links the six half-levels of the building.
A minimalist design with glass balustrades and pale wood treads connects the upper three floors consisting of three bedrooms and two bathrooms with the lower floors dedicated to living, cooking and dining. The staircase was designed as a focal point, one you see from every room in the house. It’s clean, angular lines add a sculptural element, set off by the minimalist interior of the house. The use of glass allows natural light to flood the whole house, a feature that was central to the brief of the Norwegian owner.
Photography: Philip Vile

Wood stairway with redwood built-in shelving, wood paneled ceiling, mid-century wall sconce in mid-century-modern home in Berkeley, California - Photo by Bruce Damonte.
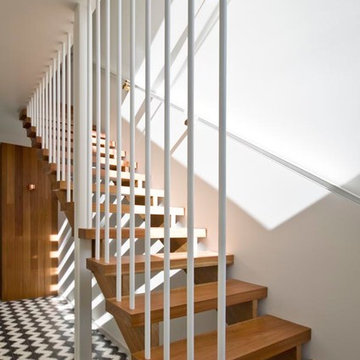
Bluff stair. Hardwood treads. steel balustrade and handrail. Geometric cement tiles.
Photography: Auhaus Architecture
26.409 Billeder af brun trappe med trin i træ
4
