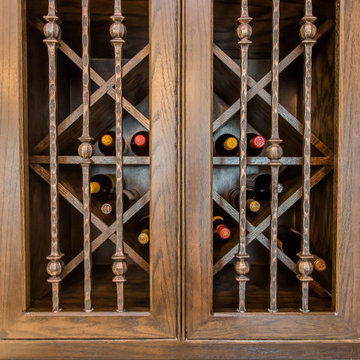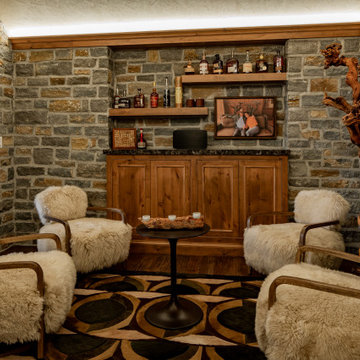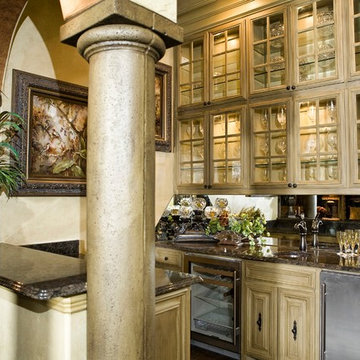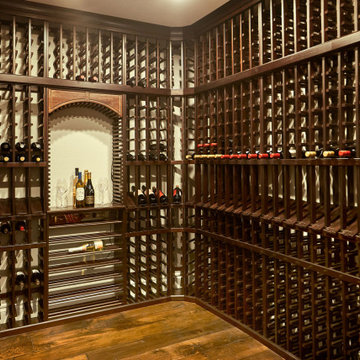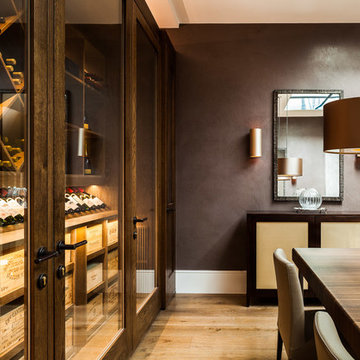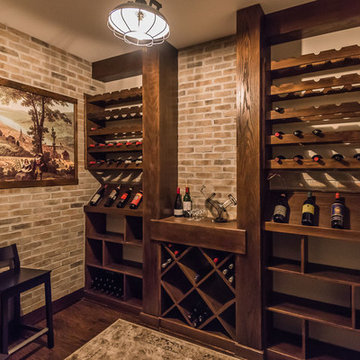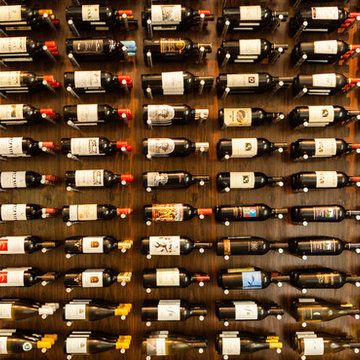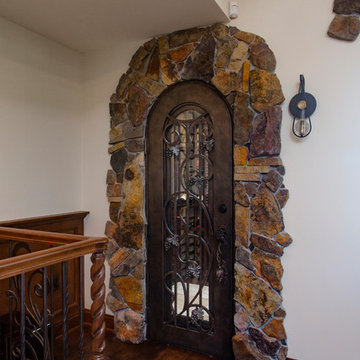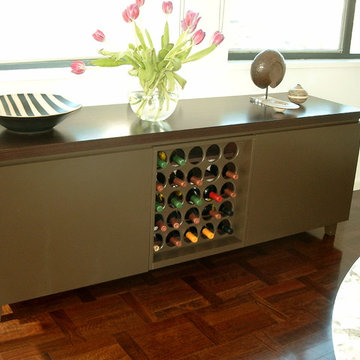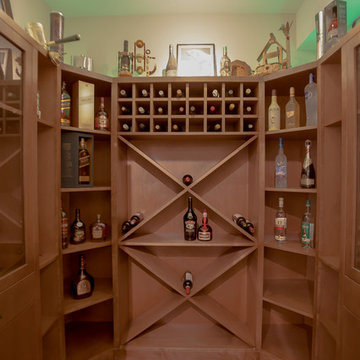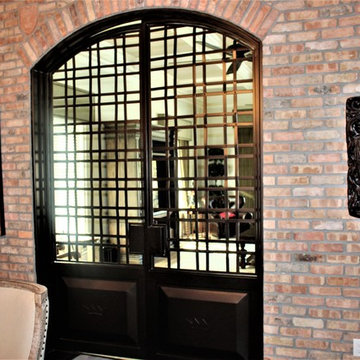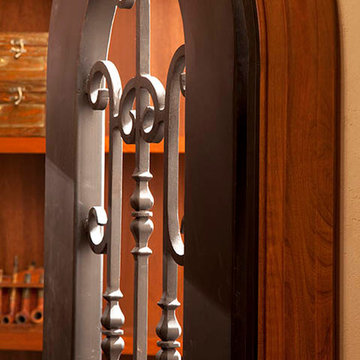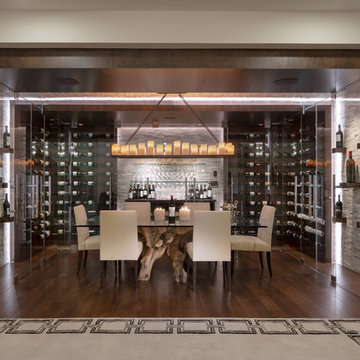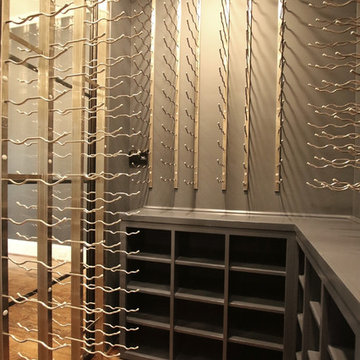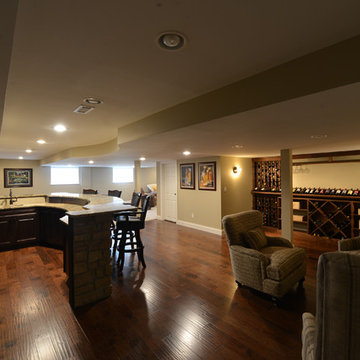372 Billeder af brun vinkælder med mørkt parketgulv
Sorteret efter:
Budget
Sorter efter:Populær i dag
221 - 240 af 372 billeder
Item 1 ud af 3
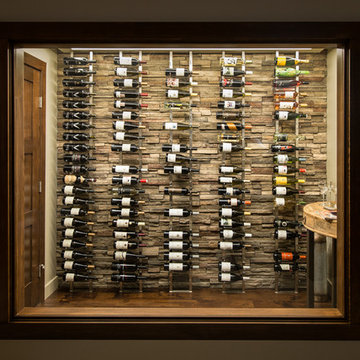
The Okanagan is Canada's wine country and when you live in wine country you need somewhere to house your wine.
This wine room was originally designed to be a storage room by adding a window, lighting and cultured stone this storage room is now a piece of art.
Niina Di Lorenzo Designs, Dawn Meier Sunrise Photography
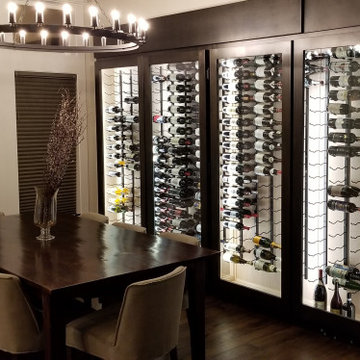
Conditioned wine cabinets are an affordable way to display and store your wine properly. Bottle capacity for this cabinet is 600.
They can be placed against a wall like a piece of furniture or can be placed in a niche or closet and trimmed out to look like a built-in unit. Designing your dream wine cabinet is just a click away with our new online build feature. Shipped direct.
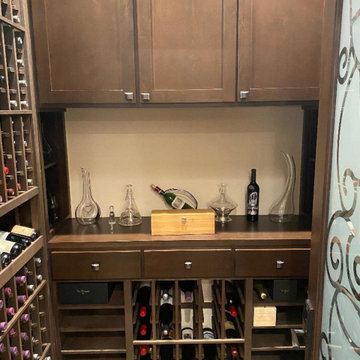
Cabinets and pull out drawers with custom racking below. table top. Knotty alder with espresso stain.
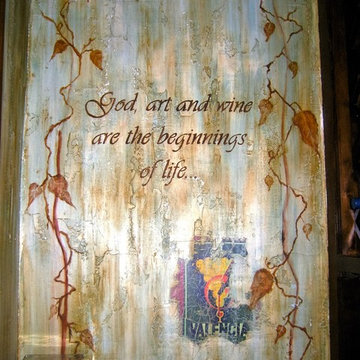
Although this is a small wine cellar, by the time we finished our textured artistic wall mural, it had a large presence. After applying a glazed textured finish to the walls, we added a rustic mural to set the tone for this wine cellar. Copyright © 2016 The Artists Hands
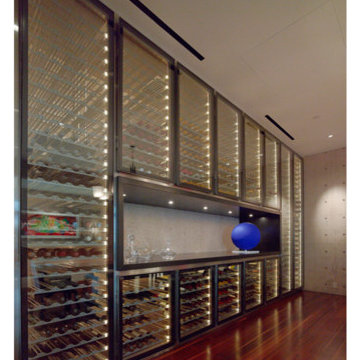
Located above the coast of Malibu, this two-story concrete and glass home is organized into a series of bands that hug the hillside and a central circulation spine. Living spaces are compressed between the retaining walls that hold back the earth and a series of glass facades facing the ocean and Santa Monica Bay. The name of the project stems from the physical and psychological protection provided by wearing reflective sunglasses. On the house the “glasses” allow for panoramic views of the ocean while also reflecting the landscape back onto the exterior face of the building.
PROJECT TEAM: Peter Tolkin, Jeremy Schacht, Maria Iwanicki, Brian Proffitt, Tinka Rogic, Leilani Trujillo
ENGINEERS: Gilsanz Murray Steficek (Structural), Innovative Engineering Group (MEP), RJR Engineering (Geotechnical), Project Engineering Group (Civil)
LANDSCAPE: Mark Tessier Landscape Architecture
INTERIOR DESIGN: Deborah Goldstein Design Inc.
CONSULTANTS: Lighting DesignAlliance (Lighting), Audio Visual Systems Los Angeles (Audio/ Visual), Rothermel & Associates (Rothermel & Associates (Acoustic), GoldbrechtUSA (Curtain Wall)
CONTRACTOR: Winters-Schram Associates
PHOTOGRAPHER: Benny Chan
AWARDS: 2007 American Institute of Architects Merit Award, 2010 Excellence Award, Residential Concrete Building Category Southern California Concrete Producers
372 Billeder af brun vinkælder med mørkt parketgulv
12
