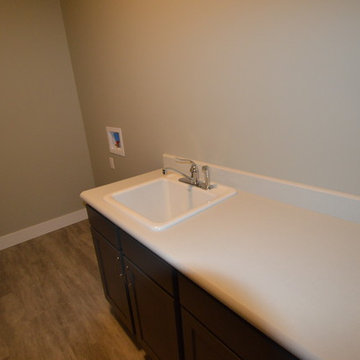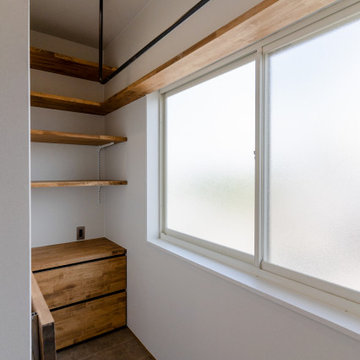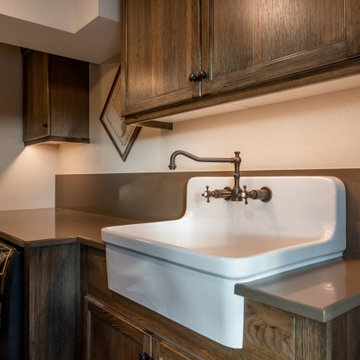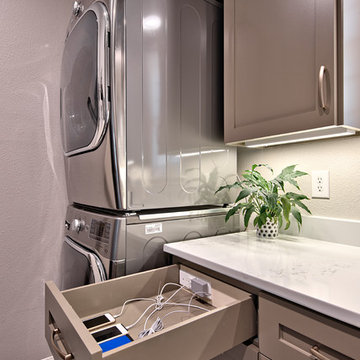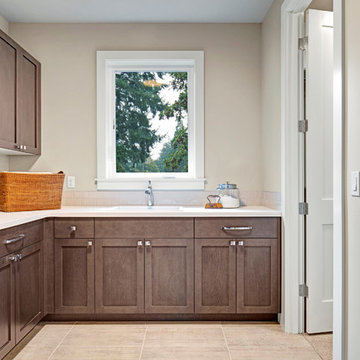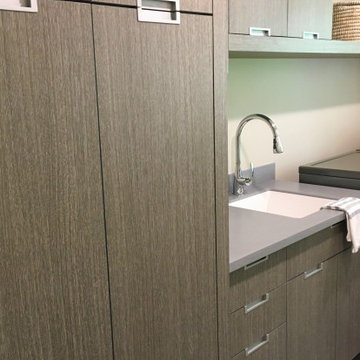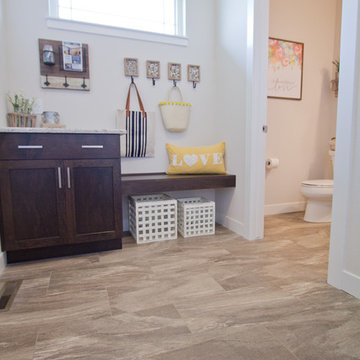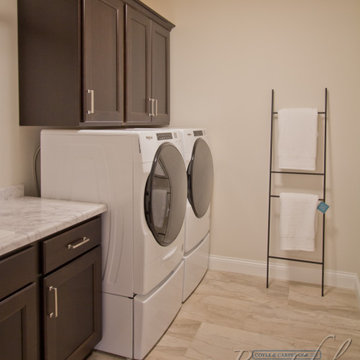157 Billeder af brunt bryggers med brune skabe
Sorteret efter:
Budget
Sorter efter:Populær i dag
141 - 157 af 157 billeder
Item 1 ud af 3
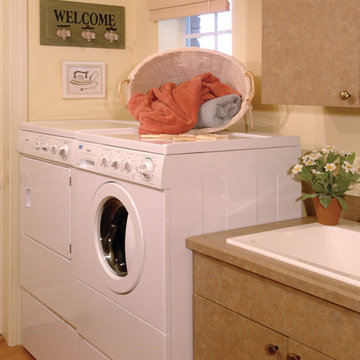
Laundry Room. Sater Design Collection's luxury, farmhouse home plan "Hammock Grove" (Plan #6780). saterdesign.com
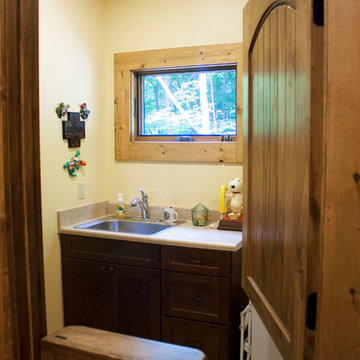
A large dutch door leads from the kitchen into the mudroom.
Rowan Parris, Rainsparrow Photography

The Alder shaker cabinets in the mud room have a ship wall accent behind the matte black coat hooks. The mudroom is off of the garage and connects to the laundry room and primary closet to the right, and then into the pantry and kitchen to the left. This mudroom is the perfect drop zone spot for shoes, coats, and keys. With cubbies above and below, there's a place for everything in this mudroom design.

The Alder shaker cabinets in the mud room have a ship wall accent behind the matte black coat hooks. The mudroom is off of the garage and connects to the laundry room and primary closet to the right, and then into the pantry and kitchen to the left. This mudroom is the perfect drop zone spot for shoes, coats, and keys. With cubbies above and below, there's a place for everything in this mudroom design.
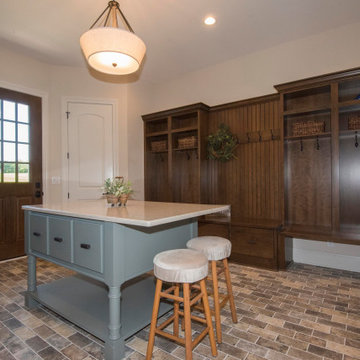
Family command center houses the laundry room, a work island, storage lockers, a utility sink... and all of your daily clutter
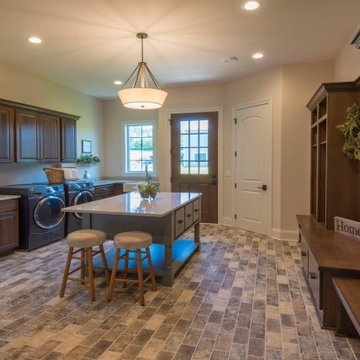
Family command center houses the laundry room, a work island, storage lockers, a utility sink... and all of your daily clutter
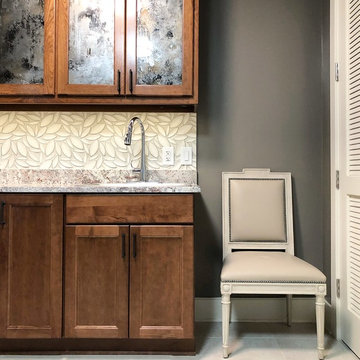
At this upscale classical-contemporary space, we wanted to create a functional environment that continued the same language of elegance throughout. With an eclectic mix of materials and textures we balanced the space through changes in scale and line.
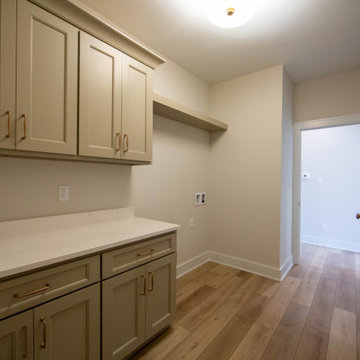
Custom cabinetry and a floating shelf provide plenty of storage areas and the large counter is the perfect spot for folding laundry.
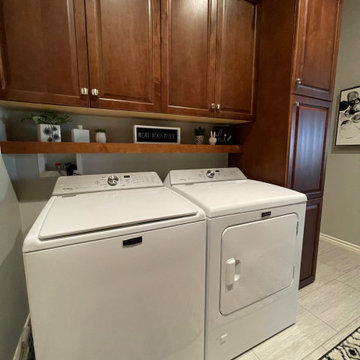
We added a matching utility cabinet, and floating shelf to the laundry and matched existing cabinetry.
157 Billeder af brunt bryggers med brune skabe
8
