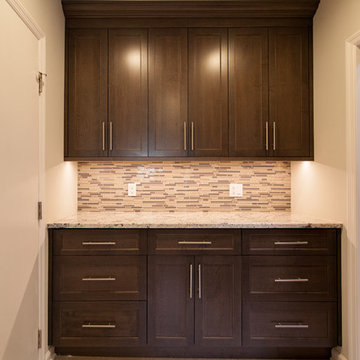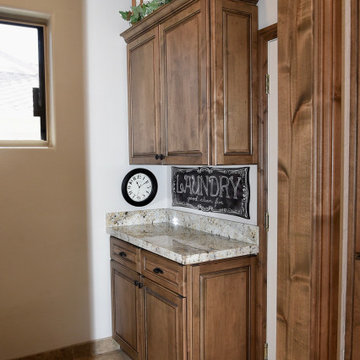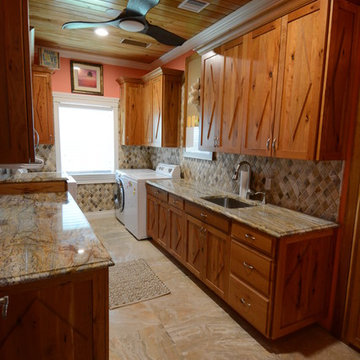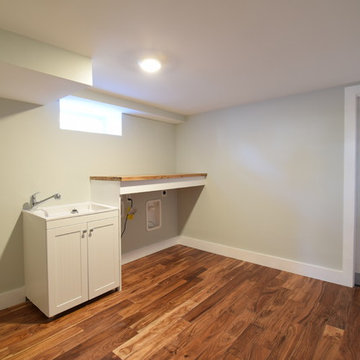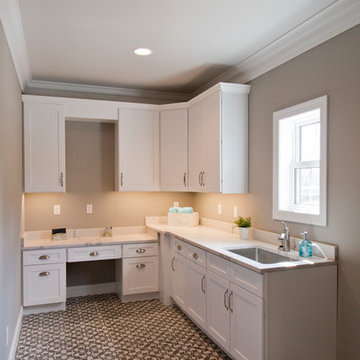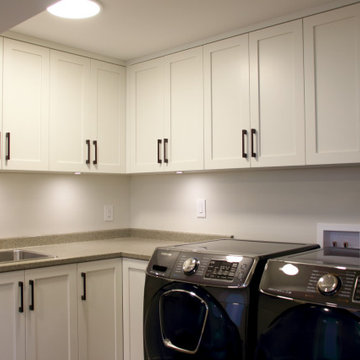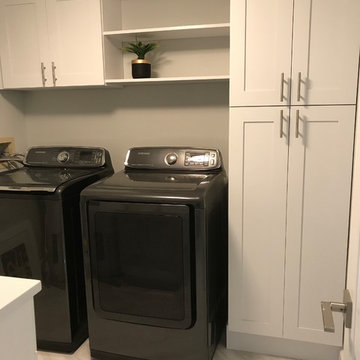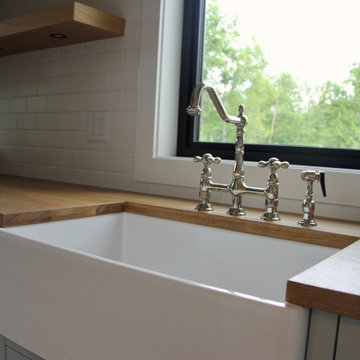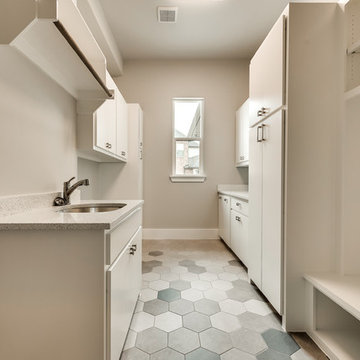187 Billeder af brunt bryggers med flerfarvet bordplade
Sorteret efter:
Budget
Sorter efter:Populær i dag
81 - 100 af 187 billeder
Item 1 ud af 3
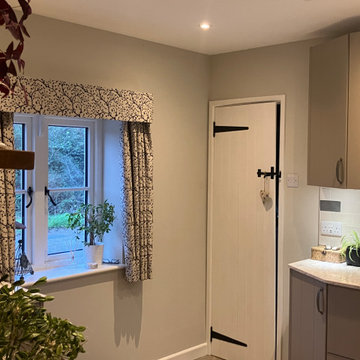
Utility / Boot room / Hallway all combined into one space for ease of dogs. This room is open plan though to the side entrance and porch using the same multi-coloured and patterned flooring to disguise dog prints. The downstairs shower room and multipurpose lounge/bedroom lead from this space. Storage was essential. Ceilings were much higher in this room to the original victorian cottage so feels very spacious. Kuhlmann cupboards supplied from Purewell Electrical correspond with those in the main kitchen area for a flow from space to space. As cottage is surrounded by farms Hares have been chosen as one of the animals for a few elements of artwork and also correspond with one of the finials on the roof. Emroidered fabric curtains with pelmets to the front elevation with roman blinds to the back & side elevations just add some tactile texture to this room and correspond with those already in the kitchen.
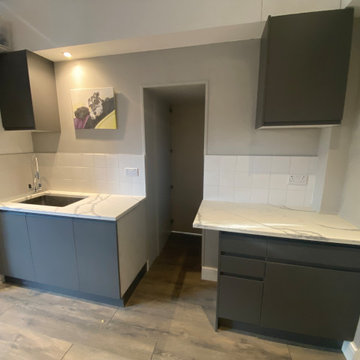
We created this secret room from the old garage, turning it into a useful space for washing the dogs, doing laundry and exercising - all of which we need to do in our own homes due to the Covid lockdown. The original room was created on a budget with laminate worktops and cheap ktichen doors - we recently replaced the original laminate worktops with quartz and changed the door fronts to create a clean, refreshed look. The opposite wall contains floor to ceiling bespoke cupboards with storage for everything from tennis rackets to a hidden wine fridge. The flooring is budget friendly laminated wood effect planks. The washer and drier are raised off the floor for easy access as well as additional storage for baskets below.
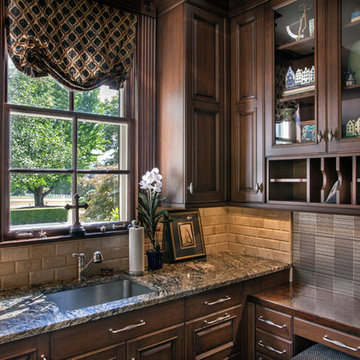
Designed by Melissa Sutherland, CKD, Allied ASID
Steven Long Photography
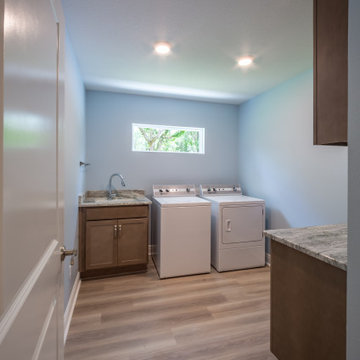
A dedicated laundry room with granite countertops and luxury vinyl flooring.
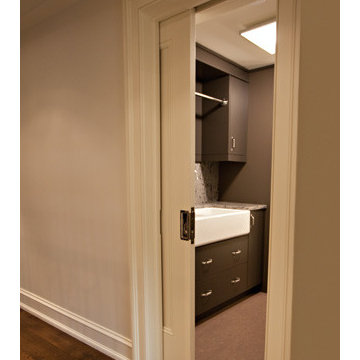
Pocket doors fill Ramsin Khachi’s (Khachi Design Group) personal home. High end, spacious, clean, modern look, in one design.
Laundry rooms need not be feared. This main floor laundry room is inviting, airy and easy to work in.
Pocket Door Kit: Type C Crowderframe
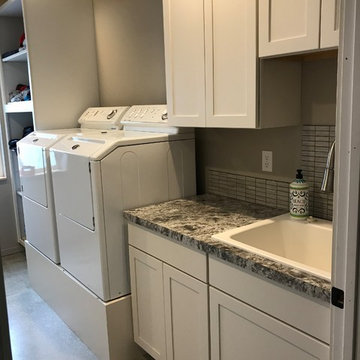
Wanted to keep the laundry room light and bright. We went with a white shaker cabinet on maple wood. With Formica laminate for the countertop and a drop in sink.
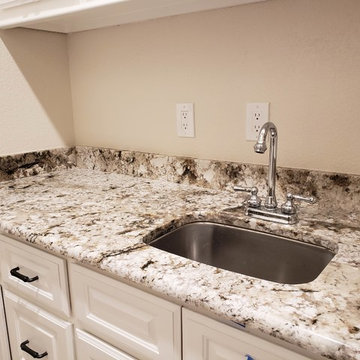
Lovely lake house remodel of a spacious and bright traditional kitchen, dining and laundry area with detailed molding, black hardware, nickel faucet and under mount sink, topped with classically gorgeous Sienna Bordeaux granite counter tops and back splash.
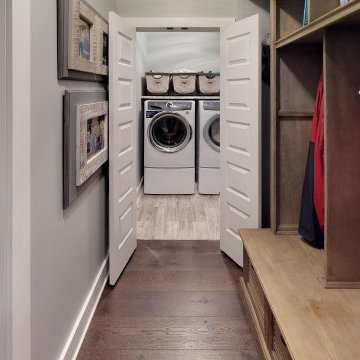
Knocked out 2 small closets to create mud bench nook, changed garage entry door to outswing and laundry door to mini double doors. This eliminated congestion (created by 4 doors swinging into each other) and made a small space feel spacious.
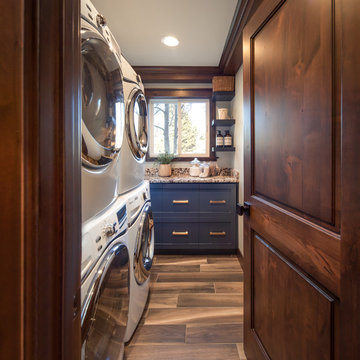
This is a lovely, 2 story home in Littleton, Colorado. It backs up to the High Line Canal and has truly stunning mountain views. When our clients purchased the home it was stuck in a 1980's time warp and didn't quite function for the family of 5. They hired us to to assist with a complete remodel. We took out walls, moved windows, added built-ins and cabinetry and worked with the clients more rustic, transitional taste. Check back for photos of the clients kitchen renovation! Photographs by Sara Yoder. Photo styling by Kristy Oatman.
FEATURED IN:
Colorado Homes & Lifestyles: A Divine Mix from the Kitchen Issue
Colorado Nest - The Living Room
Colorado Nest - The Bar
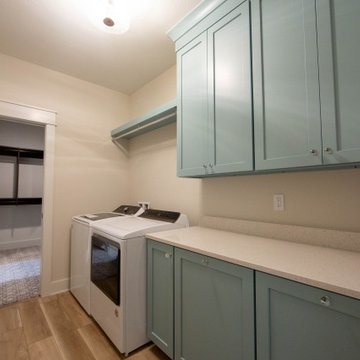
The laundry room can be accessed from the master bedroom closet or the home's common area.
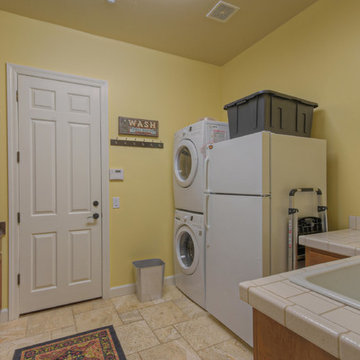
Lots of storage and elbow room in this utility/laundry room. A great big sink and refrigerator make this room much more than just a laundry room.
187 Billeder af brunt bryggers med flerfarvet bordplade
5
