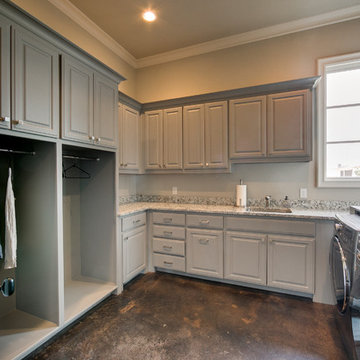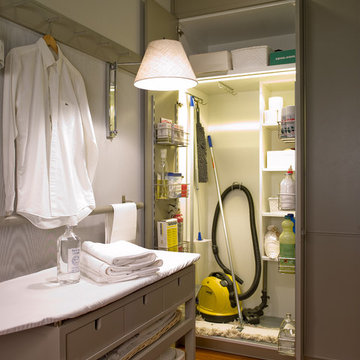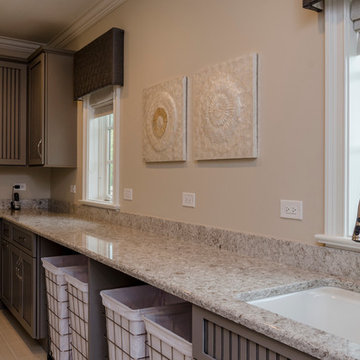893 Billeder af brunt bryggers med grå skabe
Sorteret efter:
Budget
Sorter efter:Populær i dag
21 - 40 af 893 billeder
Item 1 ud af 3

Karen was an existing client of ours who was tired of the crowded and cluttered laundry/mudroom that did not work well for her young family. The washer and dryer were right in the line of traffic when you stepped in her back entry from the garage and there was a lack of a bench for changing shoes/boots.
Planning began… then along came a twist! A new puppy that will grow to become a fair sized dog would become part of the family. Could the design accommodate dog grooming and a daytime “kennel” for when the family is away?
Having two young boys, Karen wanted to have custom features that would make housekeeping easier so custom drawer drying racks and ironing board were included in the design. All slab-style cabinet and drawer fronts are sturdy and easy to clean and the family’s coats and necessities are hidden from view while close at hand.
The selected quartz countertops, slate flooring and honed marble wall tiles will provide a long life for this hard working space. The enameled cast iron sink which fits puppy to full-sized dog (given a boost) was outfitted with a faucet conducive to dog washing, as well as, general clean up. And the piece de resistance is the glass, Dutch pocket door which makes the family dog feel safe yet secure with a view into the rest of the house. Karen and her family enjoy the organized, tidy space and how it works for them.

The laundry room was placed between the front of the house (kitchen/dining/formal living) and the back game/informal family room. Guests frequently walked by this normally private area.
Laundry room now has tall cleaning storage and custom cabinet to hide the washer/dryer when not in use. A new sink and faucet create a functional cleaning and serving space and a hidden waste bin sits on the right.

photography by Andrea Calo • Maharam Symmetry wallpaper in "Patina" • custom cabinetry by Amazonia Cabinetry painted Benjamin Moore 1476 "Squirrel Tail" • polished Crema Marfil countertop • Solids in Design tile backsplash in bone matte • Artesso faucet by Brizo • Isla Intarsia 8” Hex tile floor by Kingwood in "nut" • Emtek 86213 satin nickel cabinet knobs • Leona Hamper from World Market

New laundry room with removable ceiling to access plumbing for future kitchen remodel. Soffit on upper left accomodates heating ducts from new furnace room (accecssed by door to the left of the sink). Painted cabinets, painted concrete floor and built in hanging rod make for functional laundry space.
Photo by David Hiser

-Cabinets: HAAS ,Cherry wood species with a Barnwood Stain and Shakertown – V door style
-Berenson cabinetry hardware 9425-4055
-Flooring: SHAW Napa Plank 6x24 tiles for floor and shower surround Niche tiles are SHAW Napa Plank 2 x 21 with GLAZZIO Crystal Morning mist accent/Silverado Power group
-Laundry wall Tile: Glazzio Crystal Morning mist/Silverado power grout
-Countertops: Cambria Quartz Berwyn on sink in bathroom
Vicostone Onyx White Polished in laundry area, desk and master closet
893 Billeder af brunt bryggers med grå skabe
2














