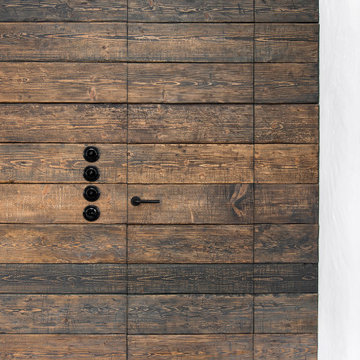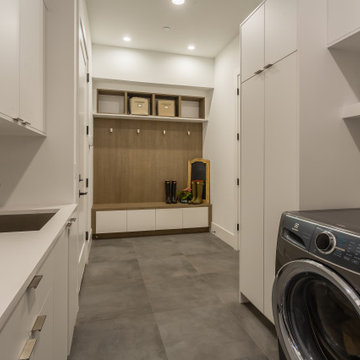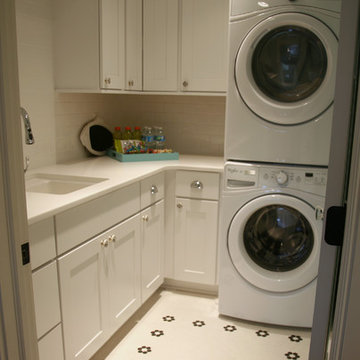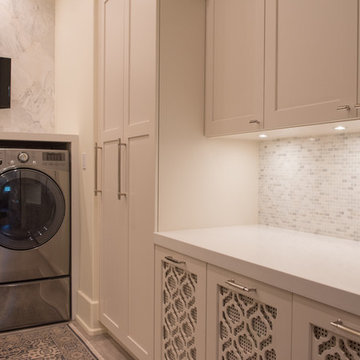3.359 Billeder af brunt bryggers med hvide skabe
Sorteret efter:
Budget
Sorter efter:Populær i dag
201 - 220 af 3.359 billeder
Item 1 ud af 3

With the original, unfinished laundry room located in the enclosed porch with plywood subflooring and bare shiplap on the walls, our client was ready for a change.
To create a functional size laundry/utility room, Blackline Renovations repurposed part of the enclosed porch and slightly expanded into the original kitchen footprint. With a small space to work with, form and function was paramount. Blackline Renovations’ creative solution involved carefully designing an efficient layout with accessible storage. The laundry room was thus designed with floor-to-ceiling cabinetry and a stacked washer/dryer to provide enough space for a folding station and drying area. The lower cabinet beneath the drying area was even customized to conceal and store a cat litter box. Every square inch was wisely utilized to maximize this small space.

Interior Design: freudenspiel by Elisabeth Zola;
Fotos: Zolaproduction;
Der Heizungsraum ist groß genug, um daraus auch einen Waschkeller zu machen. Aufgrund der Anordnung wie eine Küchenzeile, bietet der Waschkeller viel Arbeitsfläche. Der vertikale Wäscheständer, der an der Decke montiert ist, nimmt keinen Platz am Boden weg und wird je nach Bedarf hoch oder herunter gefahren.
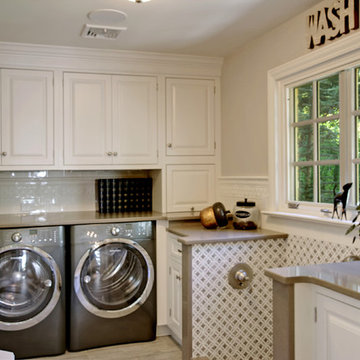
New Laundry-Mudroom addition accommodates all practical domestic needs including cubbies for book bags and a dog shower.
Photo: Phil Johnson

Baskets on the open shelves help to keep things in place and organized. Simple Ikea base cabinets house the sink plumbing and a large tub for recycling.

The kitchen isn't the only room worthy of delicious design... and so when these clients saw THEIR personal style come to life in the kitchen, they decided to go all in and put the Maine Coast construction team in charge of building out their vision for the home in its entirety. Talent at its best -- with tastes of this client, we simply had the privilege of doing the easy part -- building their dream home!
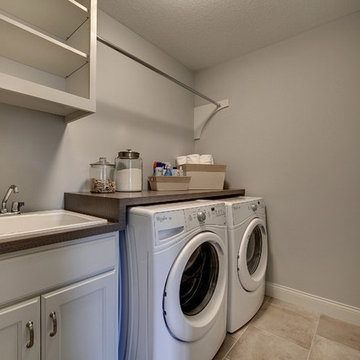
Dedicated laundry room with side by side washer dryer, fit perfectly under custom counter top. Dedicated storage, shelving and closet bar.
Photography by Spacecrafting.

This laundry space was designed with storage, efficiency and highly functional to accommodate this large family. A touch of farmhouse charm adorns the space with an apron front sink and an old world faucet. Complete with wood looking porcelain tile, white shaker cabinets and a beautiful white marble counter. Hidden out of sight are 2 large roll out hampers, roll out trash, an ironing board tucked into a drawer and a trash receptacle roll out. Above the built in washer dryer units we have an area to hang items as we continue to do laundry and a pull out drying rack. No detail was missed in this dream laundry space.
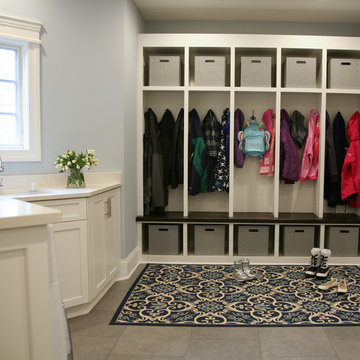
This is what everyone thinks a mudroom should look like~ until the kids all come home with their friends and drop everything in the middle of the room!! Perfectly perfect, and ideally planned, this is the drop zone.
3.359 Billeder af brunt bryggers med hvide skabe
11





