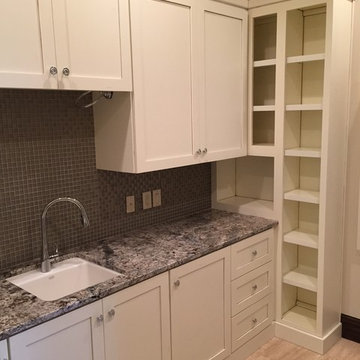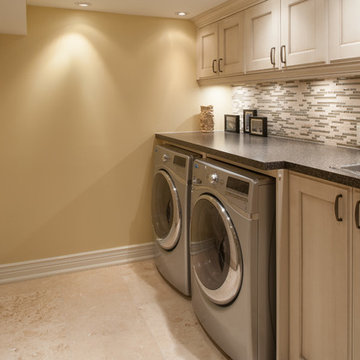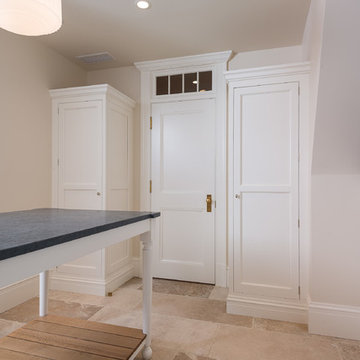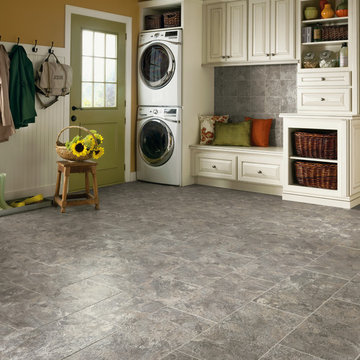98 Billeder af brunt bryggers med kalkstensgulv
Sorteret efter:
Budget
Sorter efter:Populær i dag
1 - 20 af 98 billeder
Item 1 ud af 3

Cocktails and fresh linens? This client required not only space for the washer and dryer in the master bathroom but a way to hide them. The gorgeous cabinetry is toped by a honed black slab that has been inset into the cabinetry top. Removable doors at the counter height allow access to water shut off. The cabinetry above houses supplies as well as clean linens and cocktail glasses. The cabinets at the top open to allow easy attic access.
John Lennon Photography
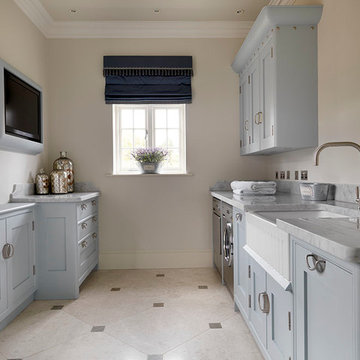
Martin Holliday,
Chiselwood Ltd,
Fossdyke house,
Gainsborough Road,
Saxilby,
Lincoln
LN1 2JH
T 01522 704446
E sales@chiselwood.co.uk
www.chiselwood.co.uk
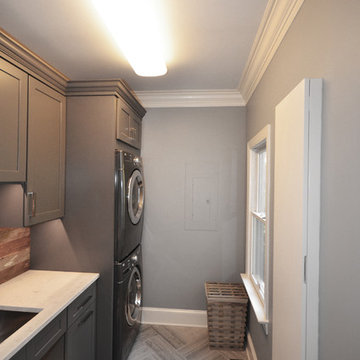
Lanshai Stone tile form The Tile Shop laid in a herringbone pattern, Zodiak London Sky Quartz countertops, Reclaimed Barnwood backsplash from a Lincolnton, NC barn from ReclaimedNC, LED undercabinet lights, and custom dog feeding area.

Beautiful custom Spanish Mediterranean home located in the special Three Arch community of Laguna Beach, California gets a complete remodel to bring in a more casual coastal style.
Beautiful custom laundry room with natural shell mosaics.
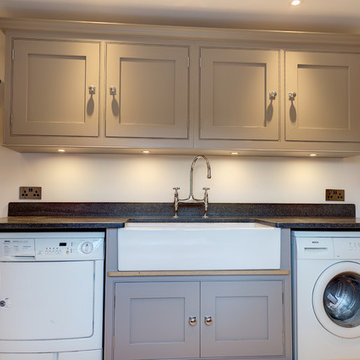
Hand-made bespoke utility room with belfast sink & chrome hardware. Paint colours by Lewis Alderson

We designed this bespoke traditional laundry for a client with a very long wish list!
1) Seperate laundry baskets for whites, darks, colours, bedding, dusters, and delicates/woolens.
2) Seperate baskets for clean washing for each family member.
3) Large washing machine and dryer.
4) Drying area.
5) Lots and LOTS of storage with a place for everything.
6) Everything that isn't pretty kept out of sight.
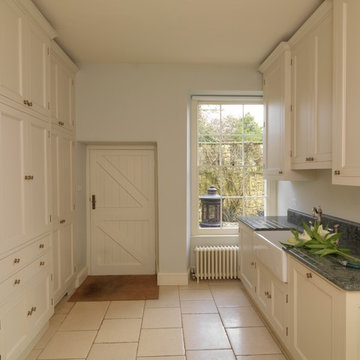
This pantry was designed and made for a Georgian house near Bath. The client and the interior designers decided to take inspiration from the original Georgian doors and panelling for the style of the kitchen and the pantry.
This is a classic English country pantry with a modern twist. In the centre of the tall cupboards are two integrated larder units. The rest of the cupboards are organised for laundry, cleaning and other household requirements.
Designed and hand built by Tim Wood

Despite not having a view of the mountains, the windows of this multi-use laundry/prep room serve an important function by allowing one to keep an eye on the exterior dog-run enclosure. Beneath the window (and near to the dog-washing station) sits a dedicated doggie door for easy, four-legged access.
Custom windows, doors, and hardware designed and furnished by Thermally Broken Steel USA.
Other sources:
Western Hemlock wall and ceiling paneling: reSAWN TIMBER Co.

Maple shaker style boot room and fitted storage cupboards installed in the utility room of a beautiful period property in Sefton Village. The centrepiece is the settle with canopy which provides a large storage area beneath the double flip up lids and hanging space for a large number of coats, hats and scalves. Handcrafted in Lancashire using solid maple.
Photos: Ian Hampson (icadworx.co.uk)
98 Billeder af brunt bryggers med kalkstensgulv
1






