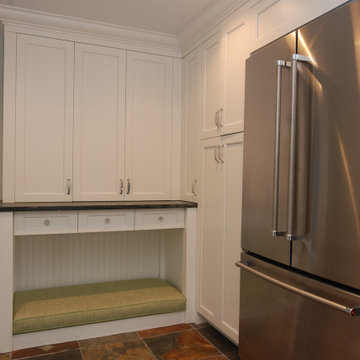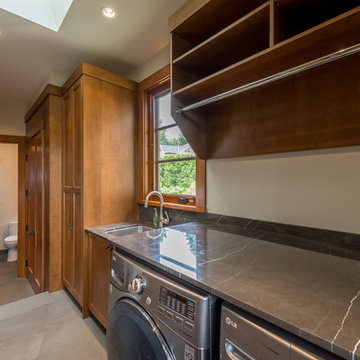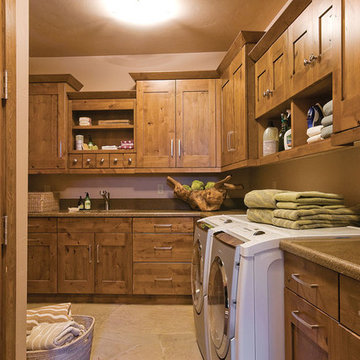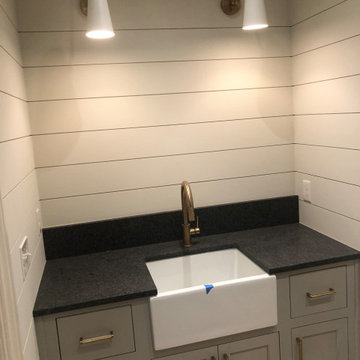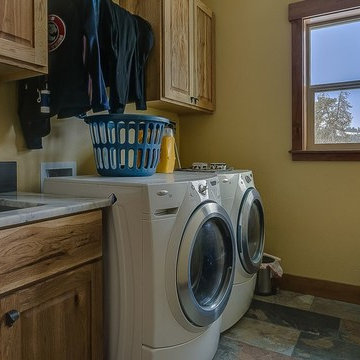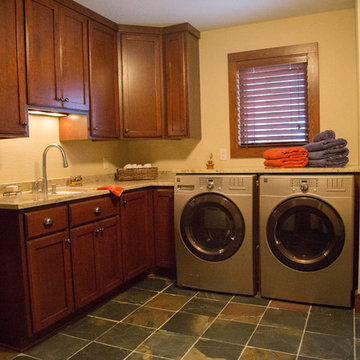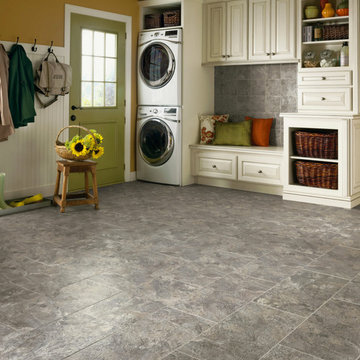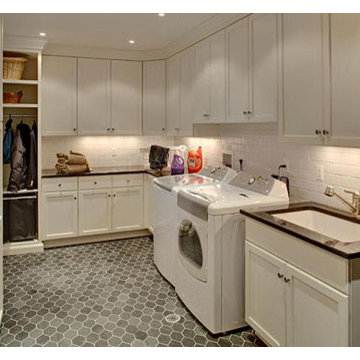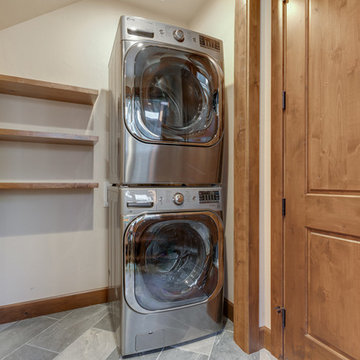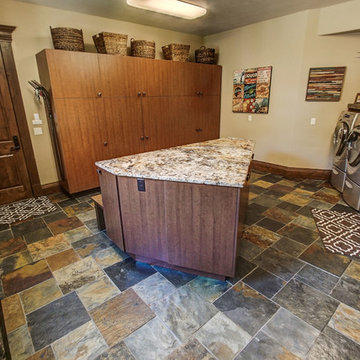260 Billeder af brunt bryggers med skifergulv
Sorteret efter:
Budget
Sorter efter:Populær i dag
121 - 140 af 260 billeder
Item 1 ud af 3

Before Start of Services
Prepared and Covered all Flooring, Furnishings and Logs Patched all Cracks, Nail Holes, Dents and Dings
Lightly Pole Sanded Walls for a smooth finish
Spot Primed all Patches
Painted all Ceilings and Walls
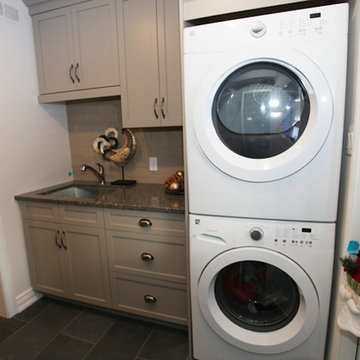
This was a major full home renovation, transforming an old dated home with a strange layout into a modern custom space. Highlights are the brand new stylish kitchen with in-counter beer taps, cozy hot tub room, and outdoor bar, cooking and dining area.
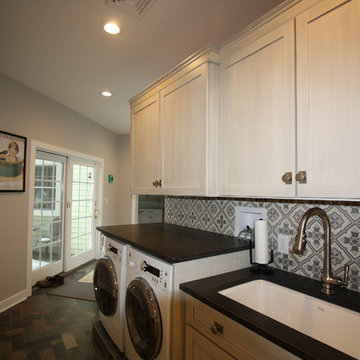
Laundry Room with built-in appliances, equipped with sink, custom brushed antique maple cabinets, ceramic backsplash, and slate tile floor.
designed and photographed by: Gary Townsend, Designer
Design Right Kitchens LLC
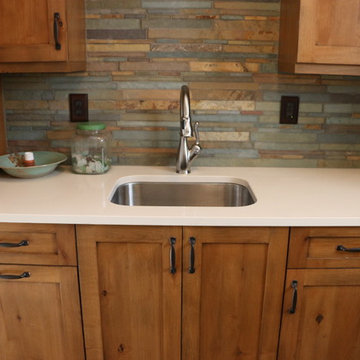
The slate linear back splash tile compliments the slate tile on the floor. A white quartz counter top does not compete with the colors. The laundry room is a pocket door away from the kitchen with direct access to the garage. Since the interior door to this room would most likely be open all the time it was important to select the same cabinet finish and style as the kitchen
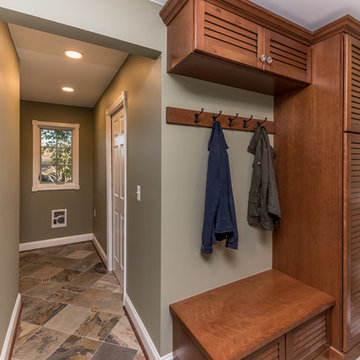
This Craftsman Style laundry room is complete with Shaw farmhouse sink, oil rubbed bronze finishes, open storage for Longaberger basket collection, natural slate, and Pewabic tile backsplash and floor inserts.
Architect: Zimmerman Designs
General Contractor: Stella Contracting
Photo Credit: The Front Door Real Estate Photography
Cabinetry: Pinnacle Cabinet Co.
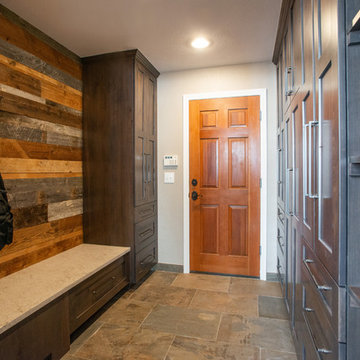
This room was the original laundry room. Now it is a beautiful mud room. We have a built in bench seat for taking off or putting on shoes and boots.
The shelves at the edge of the photo were made on site to fit the corner for additional storage.
Photography by Libbie Martin
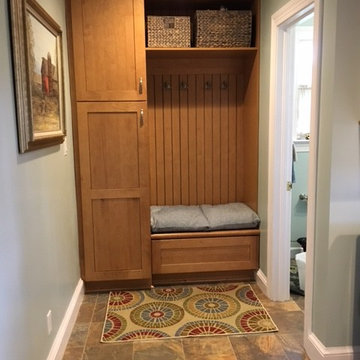
Design done by Elizabeth Gilliam (Project Specialist-Interiors at Lowe's of Holland Road)
Installation done by Home Solutions Inc.
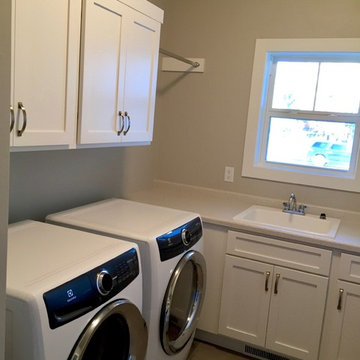
This laundry room is equipped with side by side washer and dryer as well as lots of counter space.
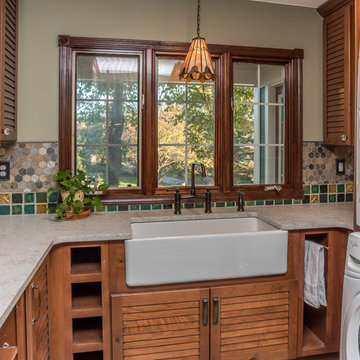
This Craftsman Style laundry room is complete with Shaw farmhouse sink, oil rubbed bronze finishes, open storage for Longaberger basket collection, natural slate, and Pewabic tile backsplash and floor inserts.
Cabinetry: Pinnacle Cabinet Co.
Architect: Zimmerman Designs
General Contractor: Stella Contracting
Photo Credit: The Front Door Real Estate Photography
260 Billeder af brunt bryggers med skifergulv
7
