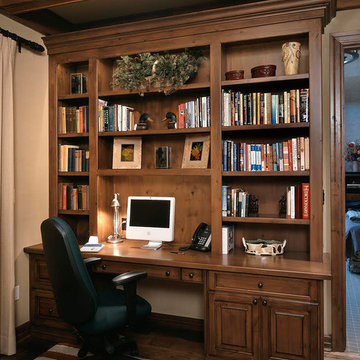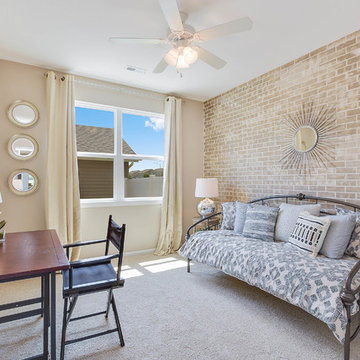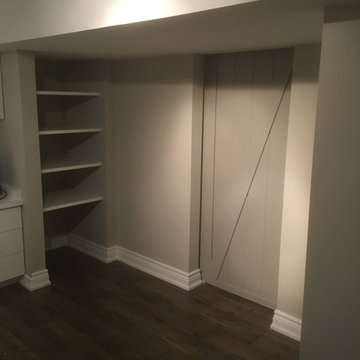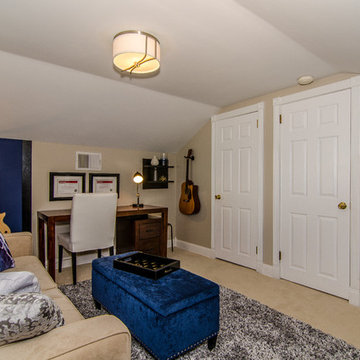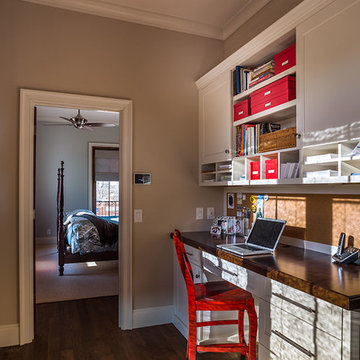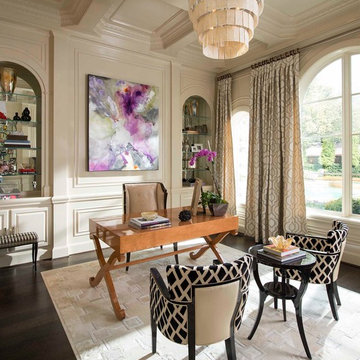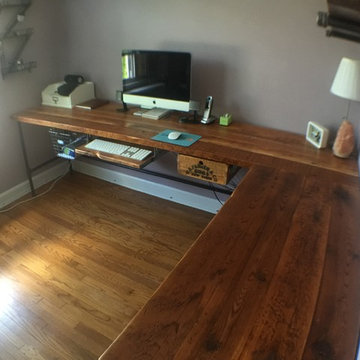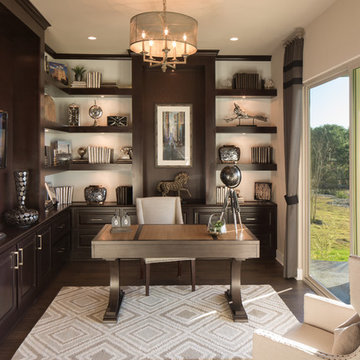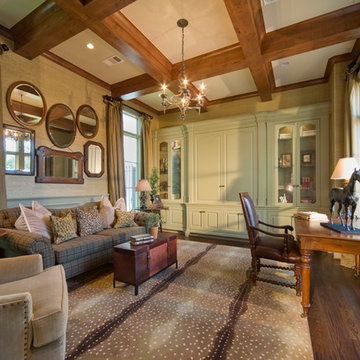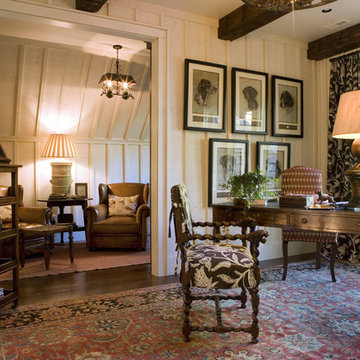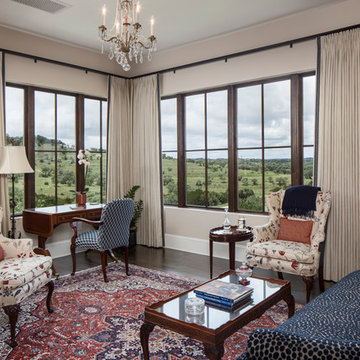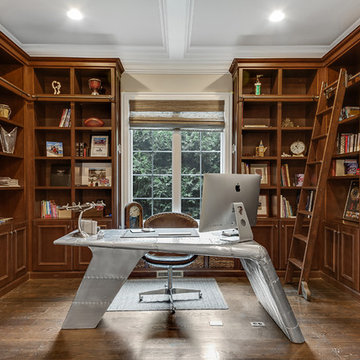5.756 Billeder af brunt hjemmekontor med beige vægge
Sorteret efter:
Budget
Sorter efter:Populær i dag
101 - 120 af 5.756 billeder
Item 1 ud af 3
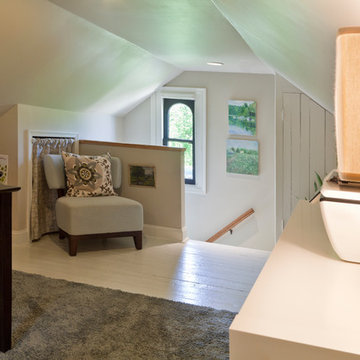
Trying to find a quiet corner in one's house for an office can be tough, but it also can be an adventure!
Reworking spaces in our homes so that they work better for our families as they grow and change is something we all need to do from time to time-- and it can give your house a new lease on life.
One room that took on a new identity in this old farmhouse was the third floor attic space--a room that is much like a treehouse with its small footprint, high perch, lofty views of the landscape, and sloping ceiling.
The space has been many things over the past two decades- a bedroom, a guest room, a hang-out for kids... but NOW it is the 'world headquarters' for my client's business. :)
Adding all the funky touches that make it a cozy personal space made all the difference...like lots of live green plants, vintage original artwork, architectural salvage window sashes, a repurposed and repainted dresser from the 1940's, and, of course, my client's favorite photos.
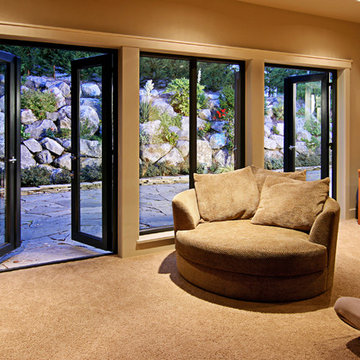
This modern northwest contemporary house was a speculative venture that was one of two side by side homes. The project maximized the views by creating a side entry allowing full windows from all rooms. The stucco, wood and stone veneer exterior creates a modern northwest character. The open floor plans allow for flexible circulation and continuous views from room to room.

Modern Home Office by Burdge Architects and Associates in Malibu, CA.
Berlyn Photography
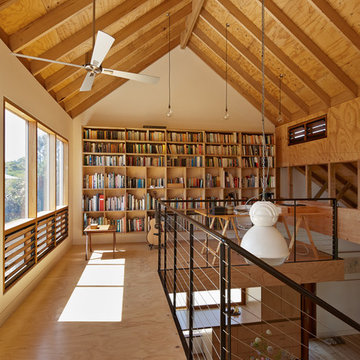
Upper library room.
Design: Andrew Simpson Architects in collaboration with Charles Anderson
Project Team: Andrew Simpson, Michael Barraclough, Emma Parkinson
Completed: 2013
Photography: Peter Bennetts
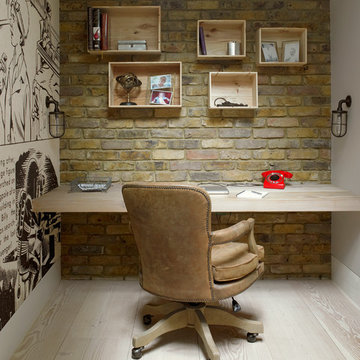
A wine cellar is located off the study, both within the side extension beneath the side passageway.
Photographer: Nick Smith
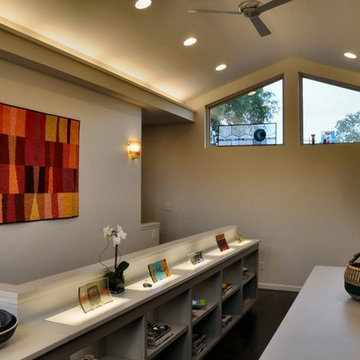
I designed this 2nd floor art studio for my next-door neighbor, Sona, who does fired glass art, jewelry, fabric projects and other crafts. The vaulted ceiling makes the space seem larger, helps to keep the room cooler, and lets in abundant daylight via the high gable-end windows (one end faces north, of course). Hidden fluorescent cove lights wash up the sloped ceiling planes, spreading uniform ambient light across the room. I designed the 4'x8' island as a project layout center and convenient work area. Perimeter display and storage cabinets and other work counters line the perimeter of the space. You can see some of Sona's glass art displayed with backlighting on the custom "light table" countertop along the stairwell. This GFRC (glass fiber reinforced concrete) countertop was built by Austinite John Newbold of Newbold Stone. I concealed fluorescent lights below the glass panels that are recessed into the countertop.
Photos by Paul DeGroot
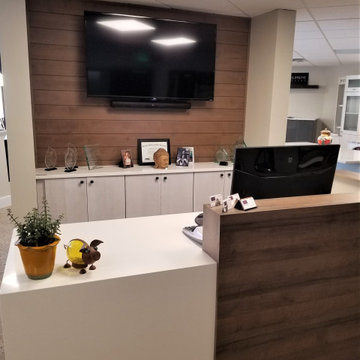
Reception Area in the showroom at Colorado Kitchen Designs. This is a combination of different Eclipse cabinetry elements including, shiplap on the t.v. wall, poplar blue and white stained cabinets, and thermo-laminate half wall.
5.756 Billeder af brunt hjemmekontor med beige vægge
6
